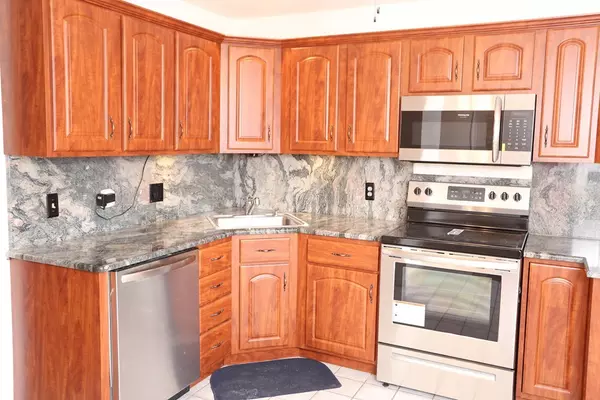$238,000
$239,900
0.8%For more information regarding the value of a property, please contact us for a free consultation.
3 Pine Grove Drive #3 South Hadley, MA 01075
2 Beds
2.5 Baths
1,124 SqFt
Key Details
Sold Price $238,000
Property Type Condo
Sub Type Condominium
Listing Status Sold
Purchase Type For Sale
Square Footage 1,124 sqft
Price per Sqft $211
MLS Listing ID 72297642
Sold Date 07/27/18
Bedrooms 2
Full Baths 2
Half Baths 1
HOA Fees $180/mo
HOA Y/N true
Year Built 1988
Annual Tax Amount $3,488
Tax Year 2018
Property Description
It's not just an address, it's a lifestyle! Come live in one of the areas most desirable condo complexes! Spacious townhouse unit in one of the areas most desirable condo complexes! The first floor offers entry hall with closet, half bath, gleaming hardwood floors in dining room and living room with gas fireplace. Two sets of French doors lead to your own private deck overlooking the woods. Large updated work in kitchen with sparkling granite counters, tile floors and new SS range,microwave and dishwasher to remain for the buyers enjoyment! Upstairs you will find master bedroom with private bath and walk in closet, a generous second bedroom and another full bath. Finished walk out basement gives you tons of additional space. One car detached garage. Lots of fresh paint throughout makes this unit ready to move into! Spectacularly maintained grounds, tennis court, two pools. Low condo fees. Carefree living at its BEST! Open House Sunday March 25th from 11:30 to 1:00!
Location
State MA
County Hampshire
Zoning RC
Direction Route 202/Granby Road to Pine Grove Drive
Rooms
Family Room Flooring - Wall to Wall Carpet, French Doors
Dining Room Flooring - Hardwood
Kitchen Flooring - Stone/Ceramic Tile, Dining Area, Countertops - Stone/Granite/Solid
Interior
Interior Features Office, Central Vacuum
Heating Forced Air, Natural Gas
Cooling Central Air
Flooring Wood, Tile, Carpet, Flooring - Wall to Wall Carpet
Fireplaces Number 1
Fireplaces Type Living Room
Appliance Range, Dishwasher, Washer, Dryer, Gas Water Heater, Tank Water Heaterless, Utility Connections for Gas Range
Laundry Washer Hookup, In Basement, In Unit
Exterior
Garage Spaces 1.0
Pool Association, In Ground
Community Features Shopping, Stable(s), Golf, House of Worship, Marina, Public School, University
Utilities Available for Gas Range
Roof Type Shingle
Total Parking Spaces 1
Garage Yes
Building
Story 2
Sewer Public Sewer
Water Public
Schools
Elementary Schools Plains
Middle Schools Mosier/Mesms
High Schools Shhs
Others
Pets Allowed No
Senior Community false
Read Less
Want to know what your home might be worth? Contact us for a FREE valuation!

Our team is ready to help you sell your home for the highest possible price ASAP
Bought with Mohammed Morgan • Coldwell Banker Residential Brokerage - Jamaica Plain





