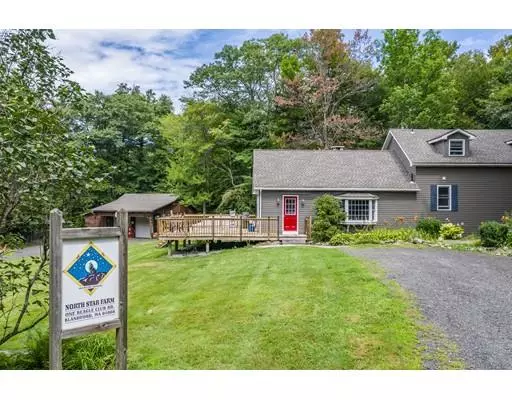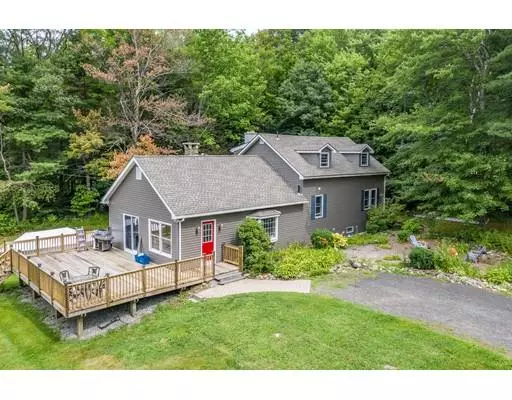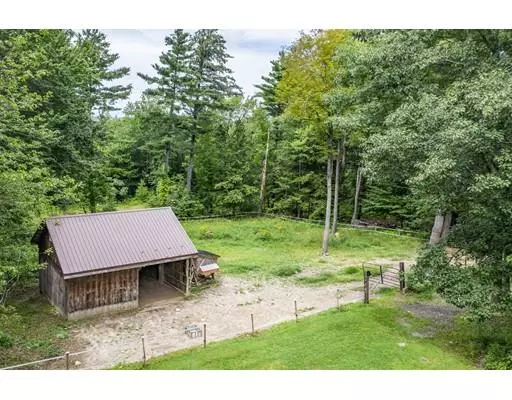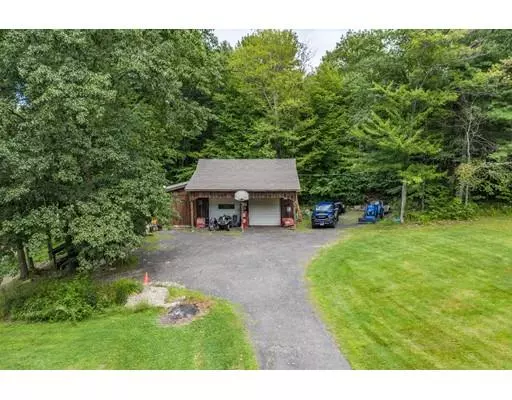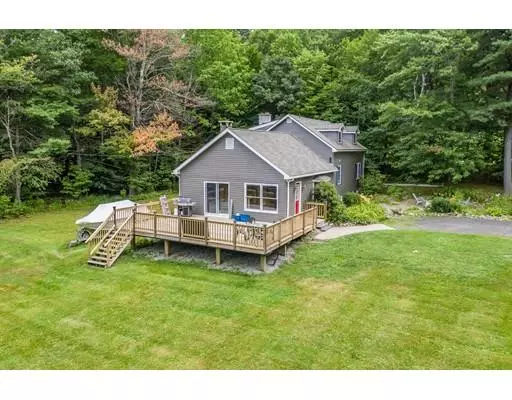$314,000
$329,900
4.8%For more information regarding the value of a property, please contact us for a free consultation.
1-R Beagle Club Rd Blandford, MA 01008
3 Beds
2 Baths
2,371 SqFt
Key Details
Sold Price $314,000
Property Type Single Family Home
Sub Type Single Family Residence
Listing Status Sold
Purchase Type For Sale
Square Footage 2,371 sqft
Price per Sqft $132
MLS Listing ID 72555691
Sold Date 12/13/19
Style Cape
Bedrooms 3
Full Baths 2
HOA Y/N false
Year Built 1950
Annual Tax Amount $4,276
Tax Year 2019
Lot Size 18.930 Acres
Acres 18.93
Property Description
Horse lovers paradise. Beautiful 18+ acre Cape has more than meets the eye. The Original home was the Westfield Beagle Club. The Home was added on to about 30 yrs ago. This brought in a 2nd floor Master bedroom suite with a master bath. Two more large bedrooms on the first floor and a second full bath. All the flooring and the wood walls are local from the property. The Original Beagle club section still has that Beautiful large fireplace as well as cathedral ceilings. The Kitchen has a breakfast area as well as a separate prep area overlooking the hillside and the Barn. Walk out onto that large deck and you can also see the oversized garage, Yes it does have a car lift in it too with heat. The Barn has electric and water also and the optional chicken coop is there too.This is a property that does not come along very often so don't miss out on this one. Open House Saturday Aug 31st at 12:00pm to 1:30pm. Call for more information
Location
State MA
County Hampden
Zoning Res/ Agr
Direction Route 23 west to Cobble Mountain rd , left on Birch Hill Rd, left on Beagle Club Rd. located on left
Rooms
Basement Full, Crawl Space, Bulkhead, Concrete
Primary Bedroom Level Second
Interior
Heating Forced Air, Oil
Cooling None
Flooring Wood, Tile, Carpet, Stone / Slate
Fireplaces Number 1
Appliance Range, Dishwasher, Countertop Range, Washer, Dryer, Propane Water Heater, Tank Water Heaterless, Utility Connections for Gas Range
Laundry In Basement
Exterior
Exterior Feature Rain Gutters, Storage, Professional Landscaping, Garden, Horses Permitted, Stone Wall
Garage Spaces 2.0
Community Features Park, Stable(s), Golf, Conservation Area, House of Worship, Public School
Utilities Available for Gas Range
Roof Type Shingle
Total Parking Spaces 20
Garage Yes
Building
Lot Description Wooded, Cleared, Farm, Gentle Sloping, Level
Foundation Concrete Perimeter, Other
Sewer Private Sewer
Water Private
Architectural Style Cape
Schools
Elementary Schools Gateway
Middle Schools Gateway
High Schools Gateway
Others
Senior Community false
Read Less
Want to know what your home might be worth? Contact us for a FREE valuation!

Our team is ready to help you sell your home for the highest possible price ASAP
Bought with Jeremie Lambert • Park Square Realty

