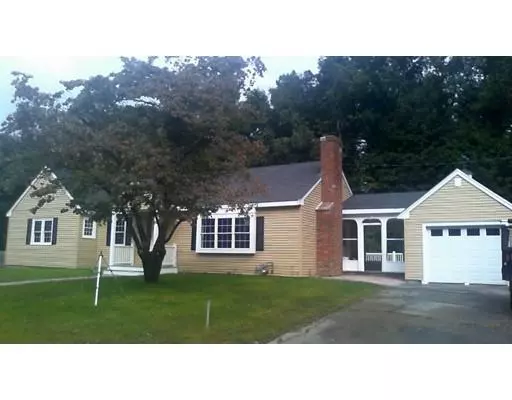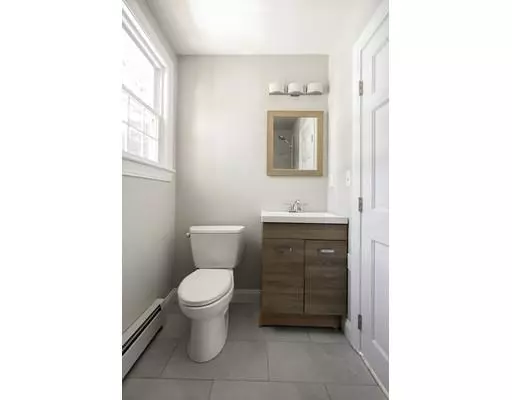$585,900
$589,900
0.7%For more information regarding the value of a property, please contact us for a free consultation.
12 Merritt Ave Groveland, MA 01834
4 Beds
3 Baths
2,600 SqFt
Key Details
Sold Price $585,900
Property Type Single Family Home
Sub Type Single Family Residence
Listing Status Sold
Purchase Type For Sale
Square Footage 2,600 sqft
Price per Sqft $225
MLS Listing ID 72563568
Sold Date 01/10/20
Style Ranch
Bedrooms 4
Full Baths 3
HOA Y/N false
Year Built 1958
Annual Tax Amount $2,961
Tax Year 2019
Lot Size 0.360 Acres
Acres 0.36
Property Description
Newly remolded complete with a NEW PRIVATE IN- LAW Suite !! Enjoy a beautiful new home in one of Groveland's most desirable neighborhoods. Located on a quite corner lot ,street is a dead end. without the new construction price!! Open concept new center Island kitchen, granite counters, SS appliances. Dining area overlooks a large new deck with a private back yard. Large fireplace Living Rm with built-ins. hardwood floors. MBR with a gorgeous new tile bath. 2 other good size BR'S. Another beautiful new bath with 1st Fl laundry. The in-law suite is very open and lg, with very lg picture windows which allows so much natural light to come in. Completely new open concept kitchen , granite counters , all new appliances, new full bath, flooring ,lighting, large living room with new carpet, with a another laundry room and plenty of storage. recent approval of a new regional High school adds to the overall value of this home. Close to all major routes. town water & sewer.new siding & windows.
Location
State MA
County Essex
Zoning res
Direction ROUTE 97 to Merritt Ave
Rooms
Primary Bedroom Level First
Kitchen Countertops - Stone/Granite/Solid, Kitchen Island
Interior
Interior Features Accessory Apt.
Heating Baseboard
Cooling None
Flooring Flooring - Laminate, Flooring - Wall to Wall Carpet
Fireplaces Number 1
Fireplaces Type Living Room
Appliance Range, Dishwasher, Microwave
Laundry First Floor
Exterior
Garage Spaces 1.0
Community Features Public Transportation, Shopping, Park, Walk/Jog Trails, Medical Facility, Laundromat, Bike Path, Highway Access, House of Worship, Marina, Public School, T-Station
Roof Type Shingle
Total Parking Spaces 4
Garage Yes
Building
Lot Description Corner Lot
Foundation Concrete Perimeter
Sewer Public Sewer
Water Public
Architectural Style Ranch
Schools
Elementary Schools Bagnell
Middle Schools Pms
High Schools Phs
Others
Senior Community false
Acceptable Financing Contract
Listing Terms Contract
Read Less
Want to know what your home might be worth? Contact us for a FREE valuation!

Our team is ready to help you sell your home for the highest possible price ASAP
Bought with Gail Mastrangelo • Keller Williams Realty





