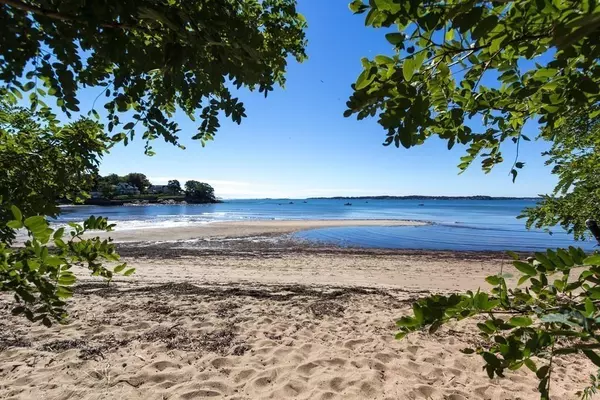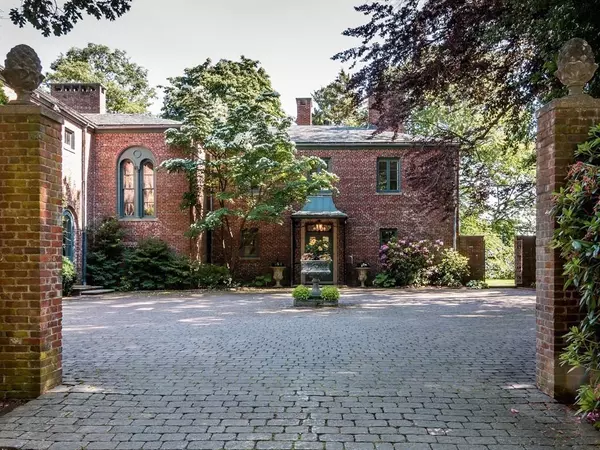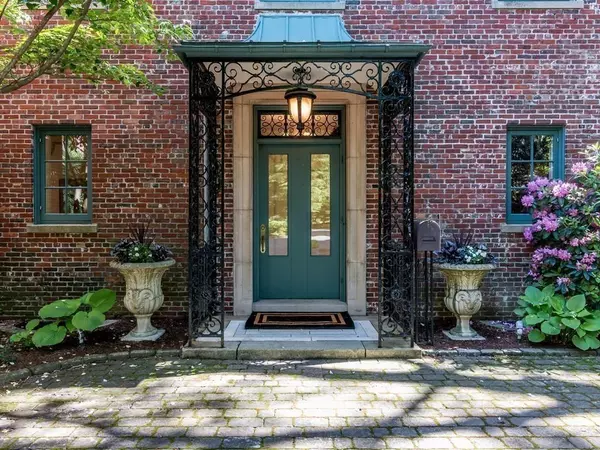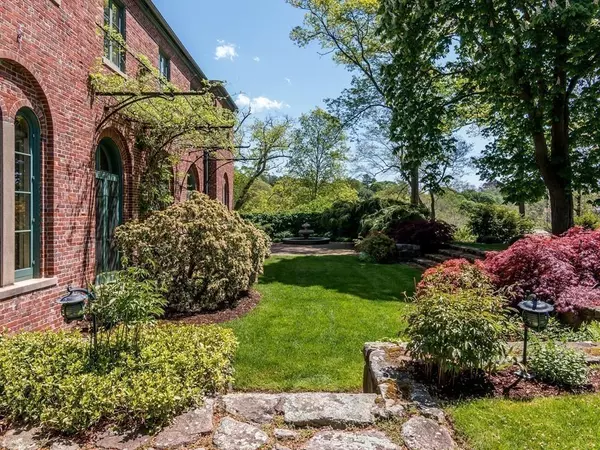$3,535,000
$3,700,000
4.5%For more information regarding the value of a property, please contact us for a free consultation.
275 Hale Street Beverly, MA 01915
6 Beds
7.5 Baths
8,571 SqFt
Key Details
Sold Price $3,535,000
Property Type Single Family Home
Sub Type Single Family Residence
Listing Status Sold
Purchase Type For Sale
Square Footage 8,571 sqft
Price per Sqft $412
Subdivision Prides Crossing
MLS Listing ID 72471025
Sold Date 04/02/20
Style Other (See Remarks)
Bedrooms 6
Full Baths 7
Half Baths 1
HOA Y/N false
Year Built 1931
Annual Tax Amount $41,649
Tax Year 2020
Lot Size 2.580 Acres
Acres 2.58
Property Description
A long treelined private drive builds anticipation as you approach the seven-bedroom Prides Crossing estate known as Copper Beech, and the home and setting do not disappoint. Perched high on a knoll overlooking a private beach and the shimmering waters of Beverly Cove, this incredibly rare and remarkable residence offers maximum privacy on 2.58 acres marked by a lush landscape of secret gardens and patios, mature perennial gardens, and in-ground pool and spa feature that would rival any country club. Nothing separates you from the sea but a sandy beach, and with deeded private beach rights and mooring this is an ideal anchorage for those who cherish life by the sea. The home is magnificent, fully updated and in superior condition with beautiful craftsmanship throughout, offering ocean views from nearly every room. Heating is forced hot water/radiant by natural gas, with town water & sewer. Located just 35 miles north of Boston and within easy access of major highways and commuter rail.
Location
State MA
County Essex
Zoning R-45
Direction 128 to exit #17- R. onto Grapevine, R. onto Haskell, R. onto Hale, L. through pillars. Follow to end
Rooms
Family Room Flooring - Hardwood, French Doors, Exterior Access, Sunken
Basement Full, Finished, Partially Finished, Walk-Out Access, Interior Entry, Concrete
Primary Bedroom Level Second
Dining Room Flooring - Hardwood, Balcony - Exterior
Kitchen Closet/Cabinets - Custom Built, Flooring - Hardwood, Dining Area, Countertops - Stone/Granite/Solid, Kitchen Island
Interior
Interior Features Closet, Bathroom - Tiled With Shower Stall, Closet - Linen, Dining Area, Countertops - Stone/Granite/Solid, Breakfast Bar / Nook, Cabinets - Upgraded, Cable Hookup, Ceiling Fan(s), Bedroom, Accessory Apt., 3/4 Bath, Game Room, Sun Room, Kitchen, Wet Bar
Heating Forced Air, Radiant, Natural Gas, Fireplace
Cooling Central Air
Flooring Tile, Carpet, Marble, Hardwood, Other, Flooring - Hardwood, Flooring - Wood, Flooring - Stone/Ceramic Tile
Fireplaces Number 9
Fireplaces Type Dining Room, Family Room, Living Room, Master Bedroom
Appliance Range, Oven, Dishwasher, Disposal, Microwave, Countertop Range, Refrigerator, Washer, Dryer, Gas Water Heater, Utility Connections for Gas Range, Utility Connections for Gas Oven, Utility Connections for Electric Dryer
Laundry Dryer Hookup - Electric, Dryer Hookup - Gas, Second Floor, Washer Hookup
Exterior
Exterior Feature Balcony / Deck, Balcony, Rain Gutters, Storage, Professional Landscaping, Sprinkler System, Decorative Lighting, Garden, Outdoor Shower, Stone Wall
Garage Spaces 2.0
Pool Pool - Inground Heated
Community Features Public Transportation, Shopping, Pool, Tennis Court(s), Park, Walk/Jog Trails, Stable(s), Golf, Medical Facility, Laundromat, Bike Path, Conservation Area, Highway Access, House of Worship, Marina, Private School, Public School, T-Station, University
Utilities Available for Gas Range, for Gas Oven, for Electric Dryer, Washer Hookup
Waterfront Description Waterfront, Beach Front, Ocean, Frontage, Walk to, Access, Direct Access, Private, Ocean, Direct Access, Frontage, Sound, Walk to, 0 to 1/10 Mile To Beach, Beach Ownership(Private)
View Y/N Yes
View Scenic View(s)
Roof Type Slate
Total Parking Spaces 10
Garage Yes
Private Pool true
Building
Lot Description Wooded, Easements, Cleared, Level
Foundation Concrete Perimeter, Irregular
Sewer Public Sewer
Water Public
Architectural Style Other (See Remarks)
Schools
Elementary Schools Beverly Cove
Middle Schools Beverly
High Schools Beverly High
Others
Senior Community false
Acceptable Financing Contract
Listing Terms Contract
Read Less
Want to know what your home might be worth? Contact us for a FREE valuation!

Our team is ready to help you sell your home for the highest possible price ASAP
Bought with Lucy & Laura • Engel & Volkers By the Sea





