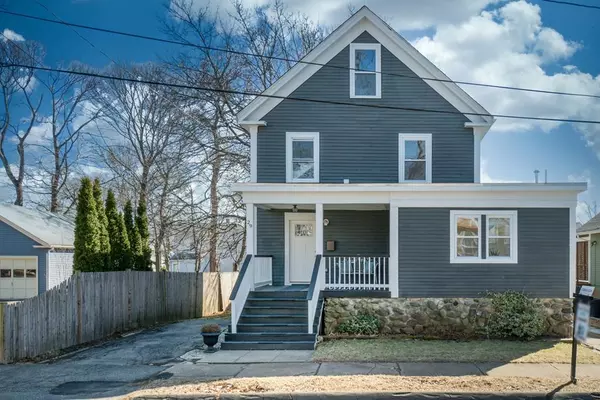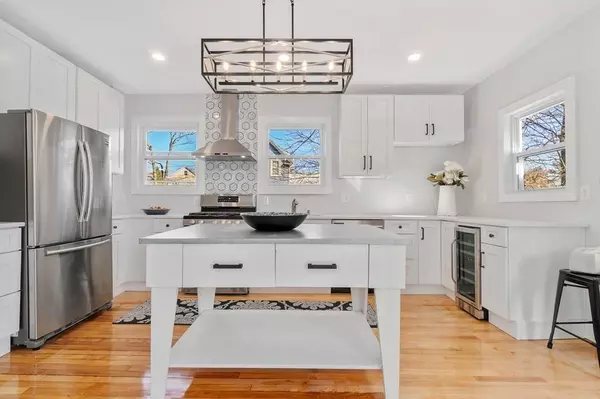$589,900
$579,900
1.7%For more information regarding the value of a property, please contact us for a free consultation.
29 Chester Street Danvers, MA 01923
4 Beds
2.5 Baths
2,150 SqFt
Key Details
Sold Price $589,900
Property Type Single Family Home
Sub Type Single Family Residence
Listing Status Sold
Purchase Type For Sale
Square Footage 2,150 sqft
Price per Sqft $274
MLS Listing ID 72624014
Sold Date 04/17/20
Style Colonial
Bedrooms 4
Full Baths 2
Half Baths 1
HOA Y/N false
Year Built 1920
Annual Tax Amount $5,495
Tax Year 2020
Lot Size 5,227 Sqft
Acres 0.12
Property Description
Fabulous Restoration to this Turn of the century Colonial style centrally located near downtown Danvers! You will fall in love with the Kitchen renovation w/Stainless appliances including a beverage refrigerator, Quartz countertops, stunning tile backsplash accent & center island. Mudroom off the kitchen w/designer tile leads to back deck. Gorgeous hardwd & wide pine flooring throughout the home has been beautifully refurbished. Formal Dining & Living rms feature an open concept flr plan w/bonus rm that could be used for a small den, home office or playrm. Front entrance Foyer & new half bath complete 1st flr. 2nd flr features 3 bedrms w/wood flooring, a new luxury tiled bath & laundry area. 3rd flr just completed w/master suite/ teen suite, skylights, vinyl plank flrs & new tiled bath. Brand New Heating/Central AC, New Windows/ Roof, New Electric/Plumbing systems. Welcoming Front Porch, 2 driveways. Walk to downtown Shops, Library/concerts, Restaurants & Rail Trail.. BEST LOCATION!
Location
State MA
County Essex
Zoning R1
Direction Purchase St to Ash St to Chester St
Rooms
Family Room Flooring - Hardwood, French Doors, Remodeled
Basement Full, Walk-Out Access, Interior Entry, Unfinished
Primary Bedroom Level Third
Dining Room Closet/Cabinets - Custom Built, Flooring - Hardwood, Open Floorplan
Kitchen Flooring - Hardwood, Countertops - Stone/Granite/Solid, Wine Chiller
Interior
Interior Features Archway, Entrance Foyer, Mud Room
Heating Central, Forced Air, Natural Gas
Cooling Central Air
Flooring Tile, Hardwood, Pine, Flooring - Hardwood, Flooring - Stone/Ceramic Tile
Appliance Range, Dishwasher, Disposal, Refrigerator, Wine Refrigerator, Range Hood, Gas Water Heater, Tank Water Heater, Utility Connections for Gas Range, Utility Connections for Gas Oven, Utility Connections for Electric Dryer
Laundry Electric Dryer Hookup, Washer Hookup, Second Floor
Exterior
Fence Fenced/Enclosed
Utilities Available for Gas Range, for Gas Oven, for Electric Dryer
Roof Type Shingle
Total Parking Spaces 3
Garage No
Building
Foundation Stone
Sewer Public Sewer
Water Public
Architectural Style Colonial
Schools
Elementary Schools Great Oak
Middle Schools Hrms
High Schools Dhs
Read Less
Want to know what your home might be worth? Contact us for a FREE valuation!

Our team is ready to help you sell your home for the highest possible price ASAP
Bought with Katie McClain • Engel & Volkers By the Sea





