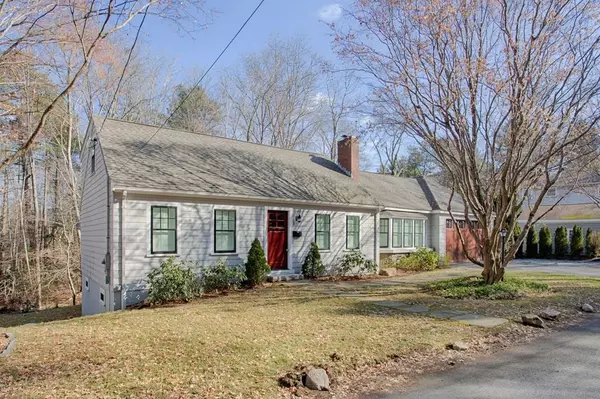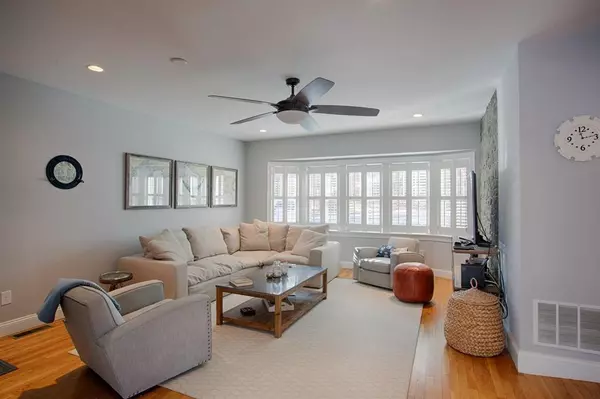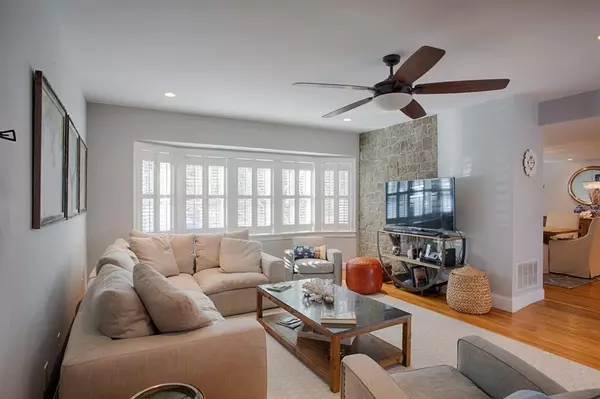$840,000
$869,000
3.3%For more information regarding the value of a property, please contact us for a free consultation.
3 Leather Ln Beverly, MA 01915
4 Beds
3.5 Baths
2,364 SqFt
Key Details
Sold Price $840,000
Property Type Single Family Home
Sub Type Single Family Residence
Listing Status Sold
Purchase Type For Sale
Square Footage 2,364 sqft
Price per Sqft $355
MLS Listing ID 72615165
Sold Date 04/17/20
Style Cape
Bedrooms 4
Full Baths 3
Half Baths 1
Year Built 1965
Annual Tax Amount $8,490
Tax Year 2020
Lot Size 0.500 Acres
Acres 0.5
Property Description
West Beach location. This fabulous custom styled Cape offers functional and versatile living with first floor master suite and en suite bath, additional bedrooms upstairs and a finished lower level. No detail has been overlooked. Granite and stainless kitchen with island and white cabinetry. HydroAir central heating + cooling. Attached Garage and additional parking. Beautiful sun porch with vaulted beam ceilings that step onto the deck. Private location. An exquisite home with refined finishes. Formal space includes dining room with fireplace; brilliant family room with adjacent sitting room / sun porch overlooking the back yard. Additional bedroom and bathroom downstairs, or ideal for home office, or work out space. Bonus room in the lower level.
Location
State MA
County Essex
Area Beverly Farms
Zoning R90
Direction Hale Street (bears off to the left before the Town lane)to Leather Ln @stone entry pillar
Rooms
Family Room Flooring - Wall to Wall Carpet
Basement Full, Finished, Walk-Out Access, Interior Entry
Primary Bedroom Level First
Dining Room Flooring - Wood
Kitchen Flooring - Wood, Countertops - Stone/Granite/Solid, Kitchen Island, Stainless Steel Appliances
Interior
Interior Features Bathroom - Full, Bathroom - With Tub & Shower, Countertops - Stone/Granite/Solid, Ceiling - Beamed, Ceiling - Vaulted, Bathroom, Sun Room
Heating Forced Air, Baseboard, Oil
Cooling Central Air
Flooring Wood, Tile, Carpet, Flooring - Stone/Ceramic Tile, Flooring - Wood
Fireplaces Number 2
Fireplaces Type Dining Room, Family Room
Appliance Range, Dishwasher, Disposal, Microwave, Refrigerator, Tank Water Heater
Laundry Flooring - Wall to Wall Carpet, In Basement
Exterior
Garage Spaces 1.0
Community Features Public Transportation, Shopping, Park, Walk/Jog Trails, Stable(s), Golf, Medical Facility, Bike Path, Conservation Area, Highway Access, House of Worship, Marina, Private School, Public School, T-Station, University
Waterfront Description Beach Front, 1/10 to 3/10 To Beach, Beach Ownership(Private,Deeded Rights)
Roof Type Shingle
Total Parking Spaces 3
Garage Yes
Building
Foundation Concrete Perimeter
Sewer Public Sewer
Water Public
Architectural Style Cape
Read Less
Want to know what your home might be worth? Contact us for a FREE valuation!

Our team is ready to help you sell your home for the highest possible price ASAP
Bought with Katie McClain • Engel & Volkers By the Sea





