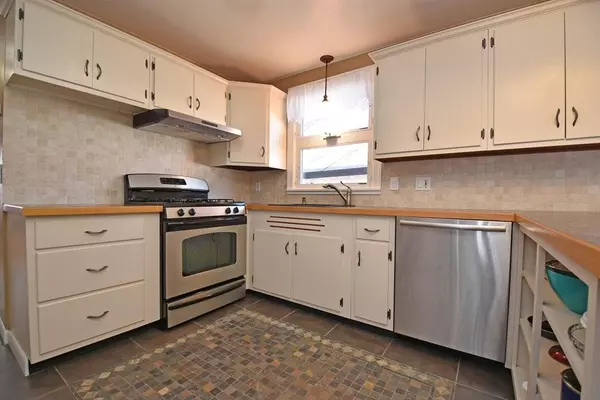$270,000
$269,999
For more information regarding the value of a property, please contact us for a free consultation.
33 Lourdes Dr Leominster, MA 01453
2 Beds
1 Bath
920 SqFt
Key Details
Sold Price $270,000
Property Type Single Family Home
Sub Type Single Family Residence
Listing Status Sold
Purchase Type For Sale
Square Footage 920 sqft
Price per Sqft $293
Subdivision Kings Corner
MLS Listing ID 72627262
Sold Date 04/27/20
Style Ranch
Bedrooms 2
Full Baths 1
Year Built 1962
Annual Tax Amount $3,854
Tax Year 2019
Lot Size 10,454 Sqft
Acres 0.24
Property Description
Welcome home! Adorable 2 bed, 1 bath ranch on corner lot is looking for YOU to come fill it with memories! Step inside to the sun filled living room featuring hardwood floors and large picture window. Eat in kitchen has s/s appliances, 2 pantries and a slider to the back deck. Master bedroom with hardwood, ample closet space and plenty of natural light. An additional bedroom and full bath and linen closet in the hall. Basement is unfinished and provides additional storage space w/ 8.5 X 2.5 walk in cedar closet. Exterior offers 2013 Hot Springs Aria 5-person Hot Tub, with built-in Bluetooth stereo system surrounded by decking and protected from weather under all-season gazebo, and area enclosed with privacy lattice in the back. Two new hot tub motors with jets pumps installed October 2019. New gas hot water tank, newly renovated bathroom with new sink & vanity, tub/shower, toilet and sink & shower plumbing fixtures. Close to public transportation, shopping, T station, highway & more!
Location
State MA
County Worcester
Zoning R
Direction Norwood Ave to Lourdes Dr.
Rooms
Basement Full, Walk-Out Access, Interior Entry, Concrete, Unfinished
Primary Bedroom Level First
Kitchen Flooring - Stone/Ceramic Tile, Pantry, Breakfast Bar / Nook, Exterior Access, Slider, Stainless Steel Appliances, Gas Stove
Interior
Heating Baseboard, Natural Gas
Cooling None
Flooring Tile, Hardwood, Wood Laminate
Appliance Range, Dishwasher, Disposal, Refrigerator, Washer, Dryer, Gas Water Heater, Tank Water Heater
Laundry Closet/Cabinets - Custom Built, Electric Dryer Hookup, Washer Hookup, In Basement
Exterior
Exterior Feature Rain Gutters
Garage Spaces 1.0
Community Features Public Transportation, Shopping, Pool, Tennis Court(s), Park, Walk/Jog Trails, Stable(s), Golf, Medical Facility, Laundromat, Bike Path, Conservation Area, Highway Access, Private School, Public School, T-Station, University
Roof Type Shingle
Total Parking Spaces 2
Garage Yes
Building
Lot Description Corner Lot, Level
Foundation Concrete Perimeter
Sewer Public Sewer
Water Public
Architectural Style Ranch
Read Less
Want to know what your home might be worth? Contact us for a FREE valuation!

Our team is ready to help you sell your home for the highest possible price ASAP
Bought with Christina Terranova • Berkshire Hathaway HomeServices Stephan Real Estate





