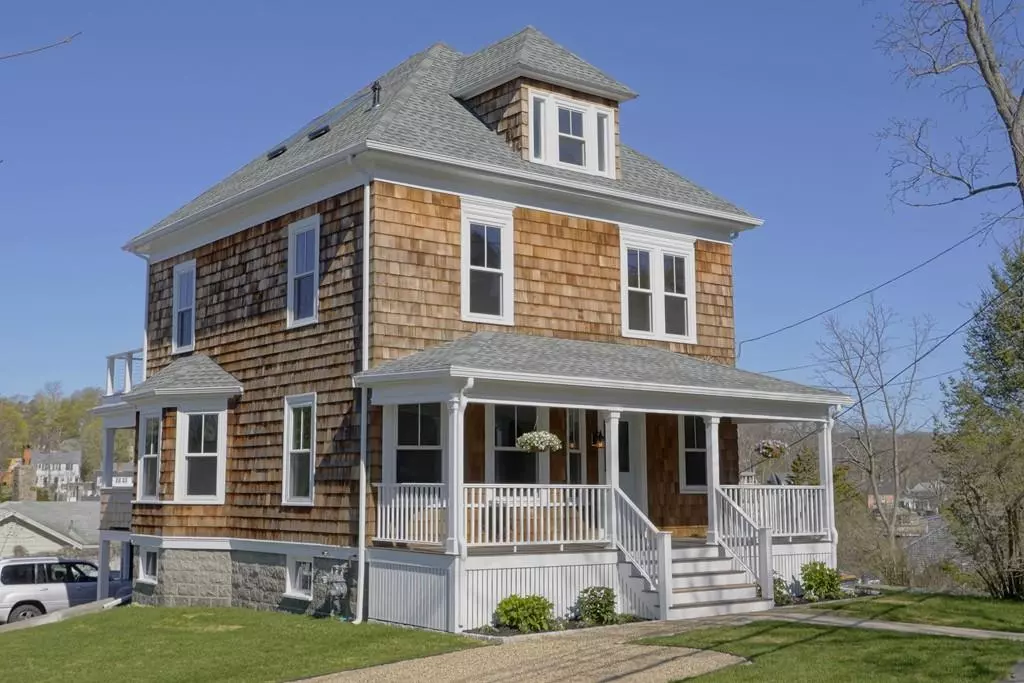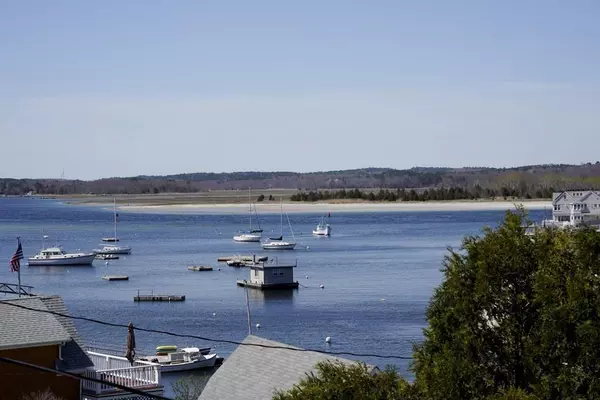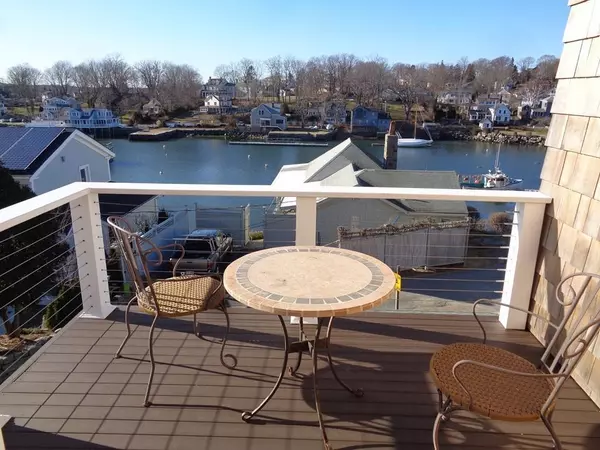$855,000
$875,000
2.3%For more information regarding the value of a property, please contact us for a free consultation.
732 Washington St Gloucester, MA 01930
4 Beds
2.5 Baths
2,250 SqFt
Key Details
Sold Price $855,000
Property Type Single Family Home
Sub Type Single Family Residence
Listing Status Sold
Purchase Type For Sale
Square Footage 2,250 sqft
Price per Sqft $380
MLS Listing ID 72609272
Sold Date 05/08/20
Style Colonial
Bedrooms 4
Full Baths 2
Half Baths 1
HOA Y/N false
Year Built 1920
Annual Tax Amount $5,284
Tax Year 2019
Lot Size 4,791 Sqft
Acres 0.11
Property Description
Gorgeous views of Lobster Cove, Annisquam River & sunsets over Wingaersheek beach, located about 100 yards from the Annisquam River Footbridge. This Charming American Foursquare has been tastefully renovated with quality workmanship throughout! The kitchen features white cabinets, Quartz countertop, breakfast bar with pendant lights, Thermador appliances & under cabinet lighting. There is access off the dining room to a "covered deck with views of the water". Amazing period details, historic foyer, decorative mouldings, pocket doors, hand rails, sparkling hardwood floors, 2 new HVAC systems. 3 bedrooms & 2 full baths on the 2nd level. Master bedroom offers a walk in closet, plus "another water facing deck". Master bath with double vanity, marble top, heated floor, walk-in glass shower with rain heads, plus separate soaking tub.The top level features a large open room with vaulted ceilings, skylights & river views towards "The Market Restaurant" & Annisquam Yacht Club in the distance
Location
State MA
County Essex
Zoning R3
Direction Washigton St is Rt 127, property is just after Butternut Lane and before the footbridge
Rooms
Family Room Skylight, Cathedral Ceiling(s), Flooring - Wall to Wall Carpet, Cable Hookup, Recessed Lighting
Basement Full, Walk-Out Access, Interior Entry, Concrete
Primary Bedroom Level Second
Dining Room Flooring - Hardwood, Window(s) - Bay/Bow/Box, Deck - Exterior
Kitchen Flooring - Hardwood, Countertops - Stone/Granite/Solid, Exterior Access, Stainless Steel Appliances, Lighting - Pendant, Crown Molding
Interior
Heating Central, Forced Air, Natural Gas
Cooling Central Air, Dual
Flooring Wood, Tile, Carpet, Hardwood
Appliance Range, Dishwasher, Microwave, Refrigerator, Gas Water Heater, Utility Connections for Gas Range, Utility Connections for Gas Dryer
Laundry Gas Dryer Hookup, Washer Hookup, In Basement
Exterior
Exterior Feature Rain Gutters, Outdoor Shower
Garage Spaces 1.0
Community Features Public Transportation, Shopping, Golf, Medical Facility, Highway Access, Marina, Public School, T-Station
Utilities Available for Gas Range, for Gas Dryer, Washer Hookup
Waterfront Description Beach Front, River, Other (See Remarks)
View Y/N Yes
View Scenic View(s)
Roof Type Shingle
Total Parking Spaces 3
Garage Yes
Building
Lot Description Sloped
Foundation Granite, Other
Sewer Public Sewer, Other
Water Public
Architectural Style Colonial
Schools
High Schools Gloucester High
Read Less
Want to know what your home might be worth? Contact us for a FREE valuation!

Our team is ready to help you sell your home for the highest possible price ASAP
Bought with Kristin Francoeur • Engel & Volkers By the Sea





