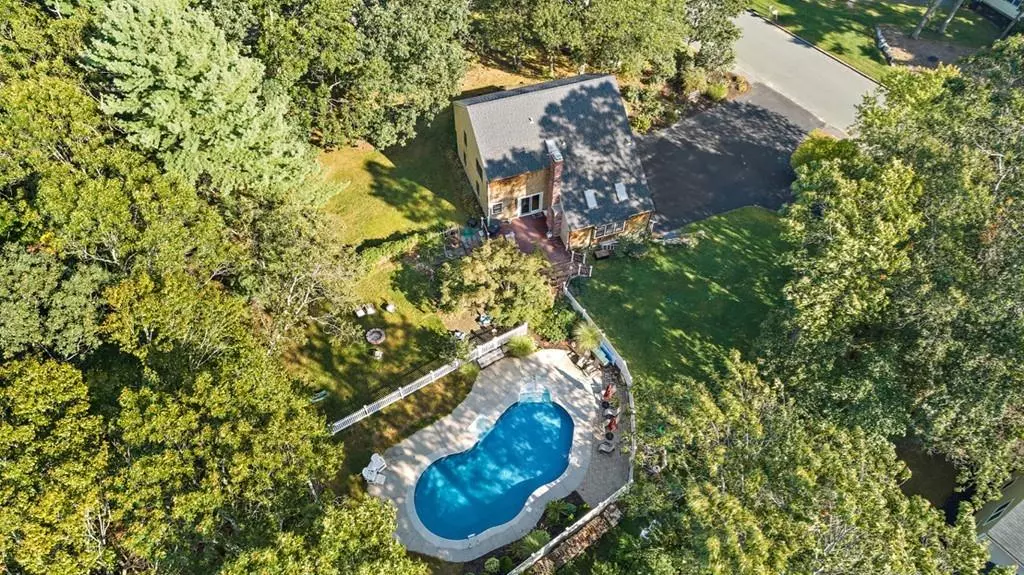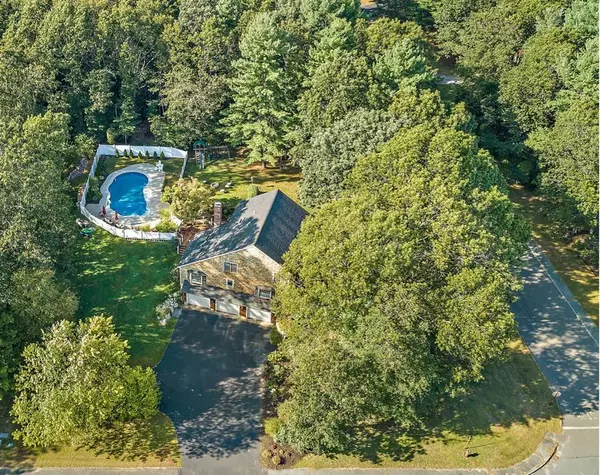$730,000
$759,900
3.9%For more information regarding the value of a property, please contact us for a free consultation.
60 Ledgewood Dr Hanover, MA 02339
4 Beds
2.5 Baths
2,506 SqFt
Key Details
Sold Price $730,000
Property Type Single Family Home
Sub Type Single Family Residence
Listing Status Sold
Purchase Type For Sale
Square Footage 2,506 sqft
Price per Sqft $291
Subdivision Holly Farms
MLS Listing ID 72631674
Sold Date 05/22/20
Style Colonial, Saltbox
Bedrooms 4
Full Baths 2
Half Baths 1
Year Built 1987
Annual Tax Amount $10,099
Tax Year 2020
Lot Size 0.780 Acres
Acres 0.78
Property Description
OH SUNDAY 4/5 12:30-2 we will observe social distancing rules, allowing 1 party in at a time! North Hanover! The best price in the most sought after neighborhood in Hanover!. Great floor plan lends itself to both entertaining and comfortable family living. Expansive, sunny kitchen with granite countertops, stainless appliances & HW floors. The dining area overlooks the oversized deck, patio, inground pool & private back yard. There's an awesome family room with cathedral ceilings, skylights & stone fireplace. The master suite offers the homes 2nd full bath & walk-in closet. Additionally the 3 generous size bedrooms, a full bath with vanity and the laundry complete the 2nd floor. The 3 car garage too is perfect for both vehicles and your toys! BONUS: In 2015 a new 18x36 heated (propane) in-ground pool was installed & Roof replaced in 2015. North Hanover is convenient to highway, schools, sports fields & shopping. This will no
Location
State MA
County Plymouth
Area North Hanover
Zoning Res
Direction Whiting to Ledgewood
Rooms
Family Room Skylight, Cathedral Ceiling(s), Vaulted Ceiling(s), Flooring - Hardwood
Basement Full, Partially Finished, Walk-Out Access, Interior Entry, Concrete
Primary Bedroom Level Second
Dining Room Flooring - Hardwood, Window(s) - Bay/Bow/Box, Wainscoting, Crown Molding
Kitchen Flooring - Hardwood, Dining Area, Countertops - Stone/Granite/Solid, Exterior Access, Open Floorplan, Recessed Lighting, Slider, Stainless Steel Appliances
Interior
Interior Features Closet, Center Hall, Game Room
Heating Baseboard, Oil
Cooling Window Unit(s)
Flooring Tile, Hardwood, Flooring - Hardwood
Fireplaces Number 1
Fireplaces Type Family Room
Laundry Second Floor
Exterior
Garage Spaces 3.0
Fence Fenced/Enclosed
Pool In Ground
Community Features Shopping, Pool, Tennis Court(s), Park, Walk/Jog Trails, Bike Path, Highway Access, Public School
Roof Type Shingle
Total Parking Spaces 6
Garage Yes
Private Pool true
Building
Lot Description Corner Lot, Wooded, Gentle Sloping
Foundation Concrete Perimeter
Sewer Private Sewer
Water Public
Architectural Style Colonial, Saltbox
Schools
Elementary Schools Cedar / Center
Middle Schools Hms
High Schools Hhs
Read Less
Want to know what your home might be worth? Contact us for a FREE valuation!

Our team is ready to help you sell your home for the highest possible price ASAP
Bought with Kristen M. Dailey • Success! Real Estate





