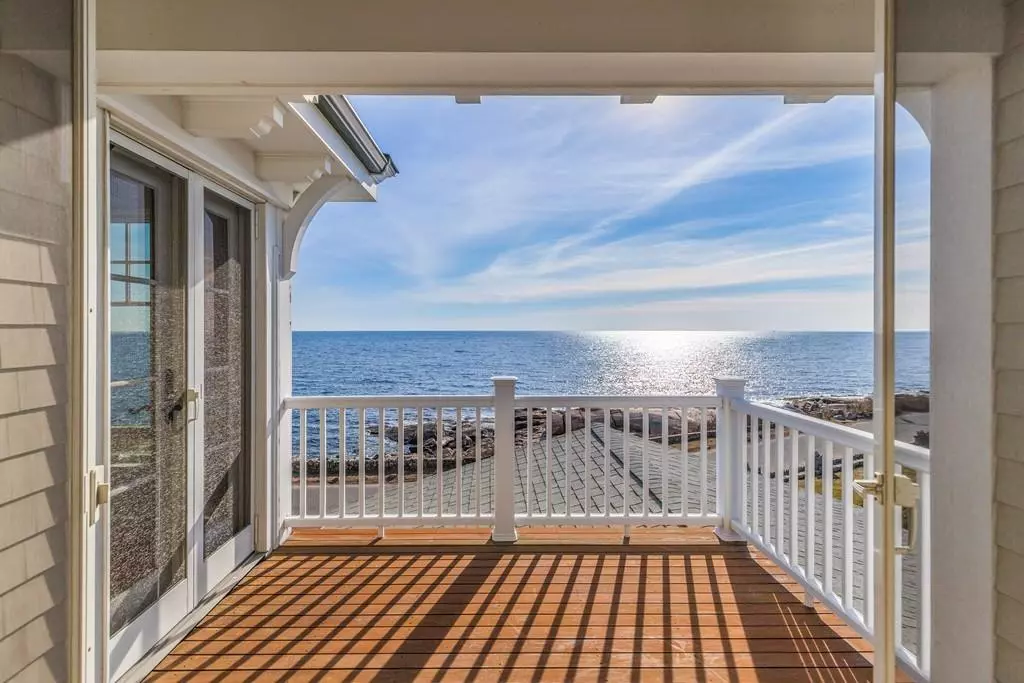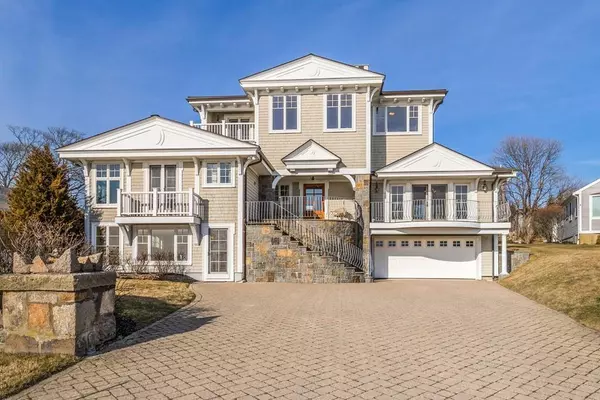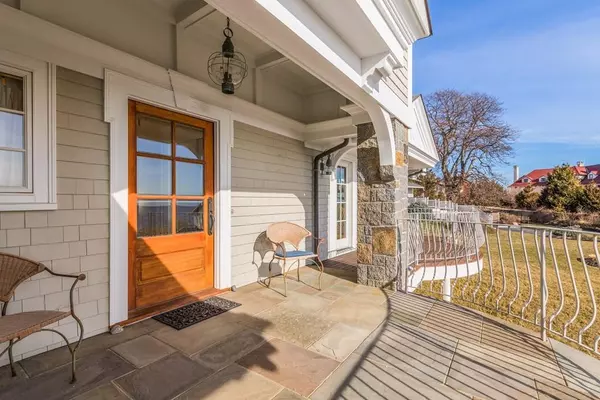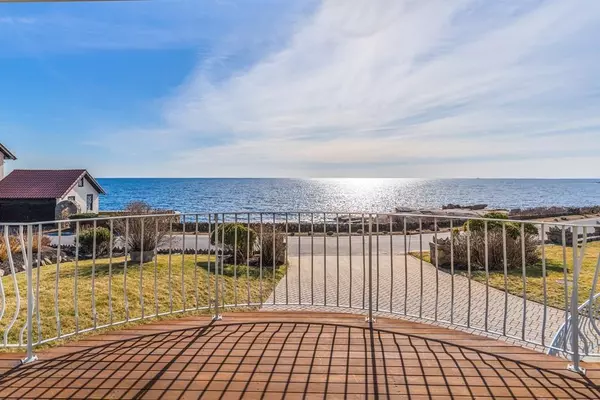$1,710,000
$1,850,000
7.6%For more information regarding the value of a property, please contact us for a free consultation.
25 Shore Road Gloucester, MA 01930
4 Beds
3.5 Baths
3,426 SqFt
Key Details
Sold Price $1,710,000
Property Type Single Family Home
Sub Type Single Family Residence
Listing Status Sold
Purchase Type For Sale
Square Footage 3,426 sqft
Price per Sqft $499
Subdivision Magnolia
MLS Listing ID 72626461
Sold Date 06/15/20
Style Colonial, Contemporary
Bedrooms 4
Full Baths 3
Half Baths 1
HOA Y/N false
Year Built 1960
Annual Tax Amount $18,252
Tax Year 2020
Lot Size 0.570 Acres
Acres 0.57
Property Description
After raising their family, it was time for the waterfront home that had long been in their plans. Choosing Magnolia was easy, with it's open ocean views to Kettle Island and Boston yet so close to all of Gloucester's art, five star restaurants and seaside charm. Enjoying Gray Beach, swimming and kayaking from the pier and walking the lawn at Coolidge Point were pleasures just outside their door. Having this home by the ocean allowed them to entertain guests in their fire-placed living room, prepare delicious meals in the open kitchen and grill lobsters on the deck, all while watching the moon reflect off the horizon. Their warm and sunny home on Shore Road, with it's three beautiful guest bedrooms, private master-suite deck and pink sunset views, was all part of the plan. Copy and paste this link for a 3D tour-https://my.matterport.com/show/?m=wjwLzYP2H39&mls=1
Location
State MA
County Essex
Area Magnolia
Zoning R 20
Direction Raymond Street to Shore Road
Rooms
Family Room Flooring - Stone/Ceramic Tile, Exterior Access, Recessed Lighting
Basement Full, Finished, Walk-Out Access, Interior Entry, Garage Access
Primary Bedroom Level Second
Dining Room Flooring - Hardwood, Window(s) - Bay/Bow/Box, Open Floorplan, Lighting - Pendant
Kitchen Flooring - Hardwood, Window(s) - Picture, Countertops - Stone/Granite/Solid, Deck - Exterior, Exterior Access, Open Floorplan, Recessed Lighting, Stainless Steel Appliances
Interior
Interior Features Open Floor Plan, Home Office, Library, Central Vacuum
Heating Baseboard, Oil
Cooling None
Flooring Tile, Laminate, Hardwood, Flooring - Stone/Ceramic Tile, Flooring - Hardwood
Fireplaces Number 1
Fireplaces Type Living Room
Appliance Microwave, Washer, Dryer, ENERGY STAR Qualified Refrigerator, ENERGY STAR Qualified Dishwasher, Vacuum System, Range - ENERGY STAR, Oil Water Heater, Utility Connections for Gas Range, Utility Connections for Electric Dryer
Laundry Closet - Linen, Flooring - Laminate, Electric Dryer Hookup, Washer Hookup, Lighting - Overhead, In Basement
Exterior
Exterior Feature Balcony, Rain Gutters, Professional Landscaping, Sprinkler System, Stone Wall
Garage Spaces 2.0
Community Features Public Transportation, Shopping, Park, Walk/Jog Trails, Golf, Medical Facility, Conservation Area, Highway Access, House of Worship, Marina, Private School
Utilities Available for Gas Range, for Electric Dryer, Washer Hookup
Waterfront Description Waterfront, Beach Front, Ocean, Ocean, Walk to, 0 to 1/10 Mile To Beach, Beach Ownership(Private,Association)
View Y/N Yes
View Scenic View(s)
Roof Type Shingle
Total Parking Spaces 4
Garage Yes
Building
Foundation Concrete Perimeter
Sewer Private Sewer
Water Public
Architectural Style Colonial, Contemporary
Schools
Elementary Schools West Parish
Middle Schools O'Maley
High Schools Gloucester
Read Less
Want to know what your home might be worth? Contact us for a FREE valuation!

Our team is ready to help you sell your home for the highest possible price ASAP
Bought with McDermott & MacCarthy • Gibson Sotheby's International Realty




