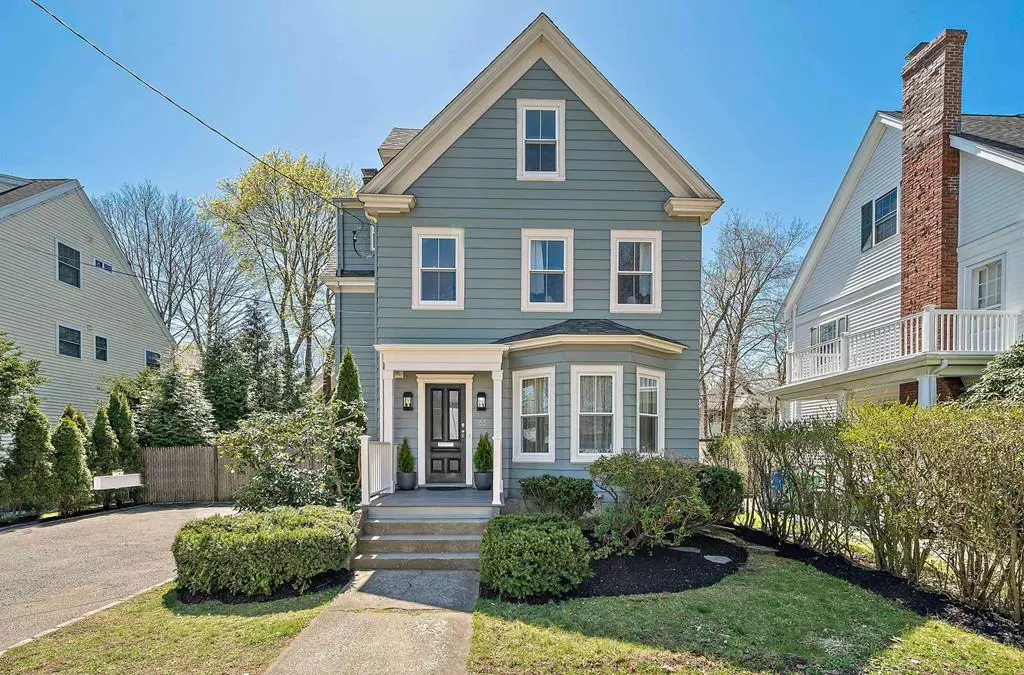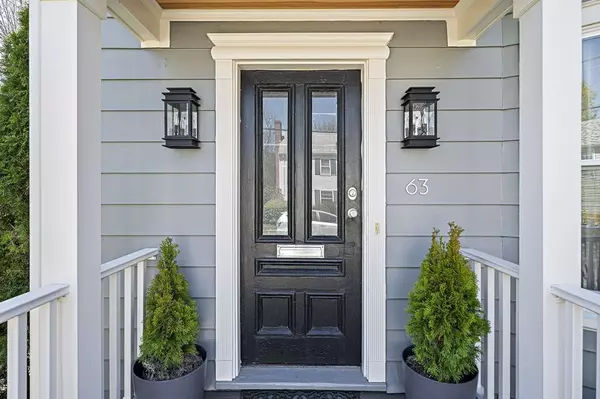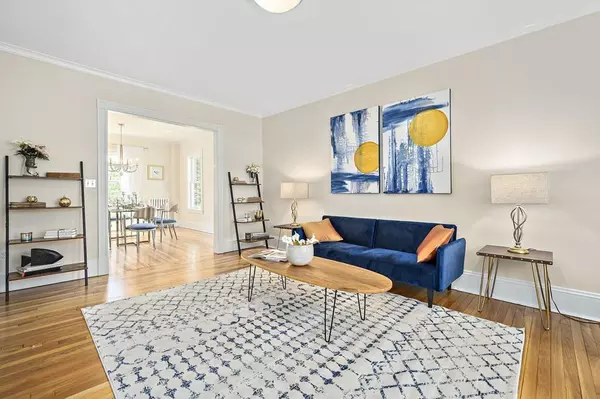$1,325,000
$1,349,000
1.8%For more information regarding the value of a property, please contact us for a free consultation.
63 Clinton Place Newton, MA 02459
5 Beds
2.5 Baths
2,233 SqFt
Key Details
Sold Price $1,325,000
Property Type Single Family Home
Sub Type Single Family Residence
Listing Status Sold
Purchase Type For Sale
Square Footage 2,233 sqft
Price per Sqft $593
Subdivision Newton Centre
MLS Listing ID 72647604
Sold Date 06/30/20
Style Victorian
Bedrooms 5
Full Baths 2
Half Baths 1
Year Built 1880
Annual Tax Amount $10,700
Tax Year 2020
Lot Size 5,227 Sqft
Acres 0.12
Property Description
A rare and exciting offering! Your gorgeous move-in ready home awaits in this completely renovated Victorian-style single family in the Mason-Rice school district with 5 bedrooms and 2.5 baths. This fabulous home is within close proximity to shops and public transportation in Newton Centre, and within a few short blocks of three local area synagogues, offering 2233 sq ft on three floors. The 2009-2010 renovation included a new kitchen and bathrooms, new roof, new energy-efficient windows, new insulation, three-zone central AC, 200 amp electrical, including complete rewiring and almost all plumbing. The third floor was beautifully finished to incorporate a master suite and 5th bedroom, and the kitchen was opened up to an extended mud room. The yard is fully fenced on all sides, with room for 4 cars in the driveway. Recent updates include the water heater, appliances from 2014 and 2017, new front porch in 2019, all floors refinished & whole house painted in 2020. 63clintonplace/unbranded
Location
State MA
County Middlesex
Area Newton Center
Zoning SR2
Direction Off Centre Street, across from Ballard Street.
Rooms
Basement Full, Interior Entry, Bulkhead, Concrete, Unfinished
Primary Bedroom Level Third
Dining Room Flooring - Hardwood, Open Floorplan, Lighting - Overhead, Crown Molding
Kitchen Bathroom - Half, Flooring - Stone/Ceramic Tile, Dining Area, Pantry, Countertops - Stone/Granite/Solid, Kitchen Island, Exterior Access, Recessed Lighting, Remodeled, Stainless Steel Appliances, Gas Stove, Crown Molding, Vestibule
Interior
Interior Features Lighting - Overhead, High Speed Internet Hookup, Closet/Cabinets - Custom Built, Dressing Room, Recessed Lighting, Closet - Double, Mud Room, Office, Sitting Room, High Speed Internet
Heating Central, Baseboard, Hot Water, Oil
Cooling Central Air
Flooring Tile, Hardwood, Flooring - Stone/Ceramic Tile, Flooring - Hardwood
Appliance Range, Dishwasher, Disposal, Refrigerator, Washer, Dryer, Gas Water Heater, Tank Water Heater, Utility Connections for Gas Range, Utility Connections for Electric Dryer
Laundry Washer Hookup
Exterior
Exterior Feature Garden
Fence Fenced/Enclosed, Fenced
Community Features Public Transportation, Shopping, Park, Walk/Jog Trails, Medical Facility, Highway Access, House of Worship, Private School, Public School, T-Station, University
Utilities Available for Gas Range, for Electric Dryer, Washer Hookup
Roof Type Shingle
Total Parking Spaces 4
Garage No
Building
Foundation Granite
Sewer Public Sewer
Water Public
Architectural Style Victorian
Schools
Elementary Schools Mason Rice
Middle Schools Brown
High Schools North/South
Read Less
Want to know what your home might be worth? Contact us for a FREE valuation!

Our team is ready to help you sell your home for the highest possible price ASAP
Bought with Gary Dwyer • Buyer Agents of Boston





