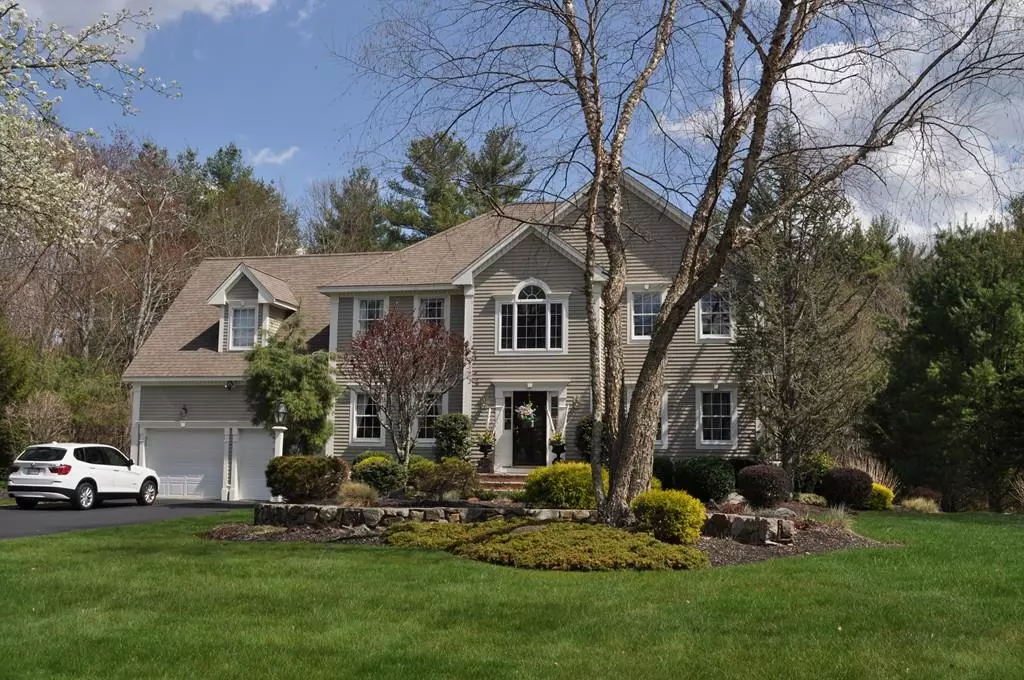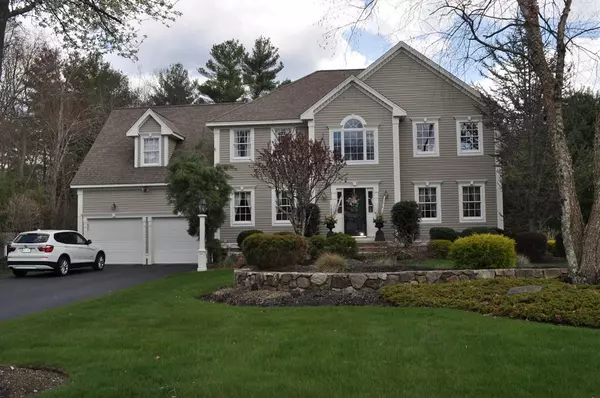$989,000
$989,000
For more information regarding the value of a property, please contact us for a free consultation.
4 Sawyer Lane Middleton, MA 01949
4 Beds
3.5 Baths
4,200 SqFt
Key Details
Sold Price $989,000
Property Type Single Family Home
Sub Type Single Family Residence
Listing Status Sold
Purchase Type For Sale
Square Footage 4,200 sqft
Price per Sqft $235
Subdivision Ryebrook Estates Subdivision
MLS Listing ID 72651749
Sold Date 06/30/20
Style Colonial
Bedrooms 4
Full Baths 3
Half Baths 1
Year Built 2002
Annual Tax Amount $11,900
Tax Year 2020
Lot Size 0.950 Acres
Acres 0.95
Property Description
“Pride of Ownership” best describes this “ ELEGANT” 10 Rm, 4 Bed, 4 Bath, 2 Car Garage 4200 Sqft Custom Built Hip-Roof Colonial on 41,412 Sqft private professionally landscaped lot In established “Ryebrook Estates “ . Home Features 2-Story Marble Foyer w/ Double Crown Molding,Wainscoting & Chairrail , Open Gourmet Kitchen w/ Maple Cabinets, Penisula Island, Granite Counters, SS “Viking” 4-Burner Range , “Sub-Zero”Refrigerator, “Bosch” Dishwasher & Eat in Area, Open Family Room with Gas Fireplace, Mantel,Crown Molding,Hardwood Floors,& Opening to Tiled/Vaulted SunRm , Formal Dining Rm/Living Rm w/ Wainscoting , *Hardwood, Crown Moldings & Tile Floors throughout 1st and 2nd Levels*, Large Master-Bedroom Suite with Sitting Rm, Lg Wk-n Closet. & Tiled MasterBath Rm w/ Jacuzzi Tub, 1nd Floor Laundry Rm , Finished Basement features Great Rm , Game Rm ,BathRm,Gasfireplace,& Wet Bar, Premier Location !!!! “Warm & Inviting Home for Family & Entertaining"
Location
State MA
County Essex
Zoning R1B
Direction Maple St (Rte 62) to Liberty St to Sawyer Lane
Rooms
Family Room Flooring - Hardwood, Open Floorplan, Recessed Lighting, Slider, Crown Molding
Basement Finished, Walk-Out Access
Primary Bedroom Level Second
Dining Room Flooring - Hardwood, Chair Rail, Open Floorplan, Wainscoting, Crown Molding
Kitchen Flooring - Stone/Ceramic Tile, Dining Area, Countertops - Stone/Granite/Solid, Exterior Access, Open Floorplan, Recessed Lighting, Slider, Stainless Steel Appliances, Peninsula, Crown Molding
Interior
Interior Features Bathroom - 3/4, Bathroom - With Shower Stall, Chair Rail, Beadboard, Countertops - Stone/Granite/Solid, Wet bar, Open Floor Plan, Slider, Pedestal Sink, Wainscoting, Crown Molding, Bathroom, Media Room, Game Room, Sun Room, Sitting Room, Foyer, Central Vacuum
Heating Forced Air, Natural Gas, Fireplace
Cooling Central Air
Flooring Tile, Marble, Hardwood, Flooring - Stone/Ceramic Tile, Flooring - Laminate, Flooring - Hardwood, Flooring - Marble
Fireplaces Number 2
Fireplaces Type Family Room
Appliance Range, Dishwasher, Refrigerator
Laundry Closet/Cabinets - Custom Built, Flooring - Stone/Ceramic Tile, Cabinets - Upgraded, First Floor
Exterior
Exterior Feature Storage, Professional Landscaping, Sprinkler System, Stone Wall
Garage Spaces 2.0
Roof Type Shingle
Total Parking Spaces 8
Garage Yes
Building
Lot Description Corner Lot, Wooded
Foundation Concrete Perimeter
Sewer Private Sewer
Water Public
Architectural Style Colonial
Schools
Elementary Schools Fuller/Howe-Man
Middle Schools Masconomet
High Schools Masonomet
Others
Senior Community false
Read Less
Want to know what your home might be worth? Contact us for a FREE valuation!

Our team is ready to help you sell your home for the highest possible price ASAP
Bought with The Lisa Sevajian Group • Compass





