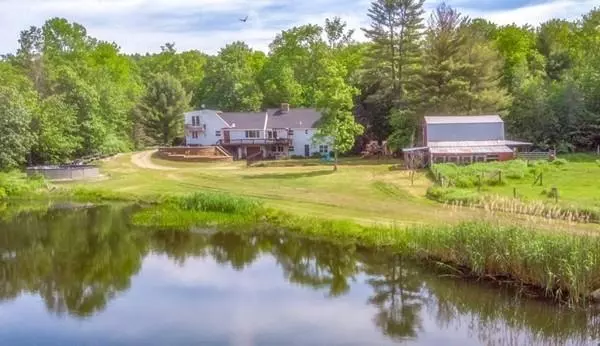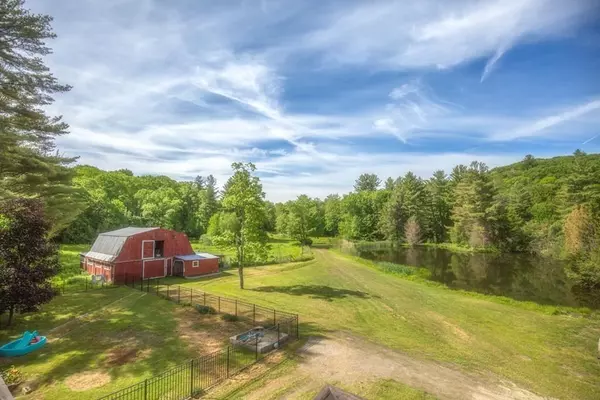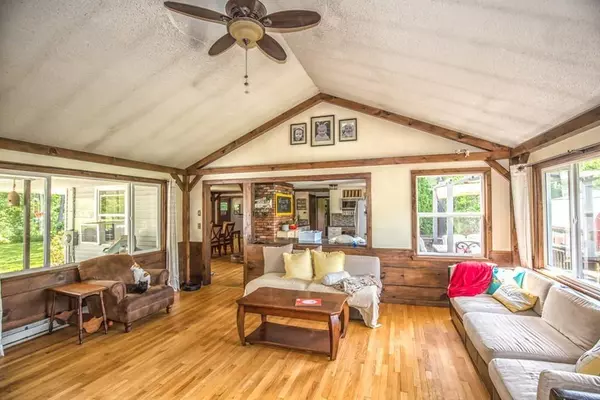$424,900
$424,900
For more information regarding the value of a property, please contact us for a free consultation.
49 N Blandford Road Blandford, MA 01008
3 Beds
2.5 Baths
2,497 SqFt
Key Details
Sold Price $424,900
Property Type Single Family Home
Sub Type Single Family Residence
Listing Status Sold
Purchase Type For Sale
Square Footage 2,497 sqft
Price per Sqft $170
MLS Listing ID 72625616
Sold Date 06/30/20
Style Cape
Bedrooms 3
Full Baths 2
Half Baths 1
Year Built 1975
Annual Tax Amount $6,232
Tax Year 2019
Lot Size 12.930 Acres
Acres 12.93
Property Description
Horse Enthusiasts & Nature Lovers Looking for property for your horses/livestock AND a home FULL of updates, a SCENIC POND, kennel, chicken coup, 3 Garage Bays? HERE IT IS! Beautiful setting for this 3 Bed, 2.5 Bath Cape featuring updated Kitchen w/Stainless Appliances/Corian Countertops/Farmhouse Sink; Living Rm w/Cathedral Ceiling, Spacious Dining Rm w/Fireplace, Master Bedrm w/Walk-in Closet & Balcony, Beautifully Updated Bath, Finished Walk-Out Basement & unfinished walk-up attic offers more potential living space. Updates - NEW SEPTIC & ROOF 2019, New Pella Windows & Exterior Touchpad Doors, 2 Vermont Casting wood stoves & MORE (see complete list). Exterior boasts Huge Deck, 5 Stall BARN w/water, Fenced Pasture, NEW 27' top of the line AG Pool w/ecofriendly filtration system; Elevated goshen stone patio, pond w/great wildlife viewing, fenced yard & shed. A Drive-In Workshop/3rd Garage Bay is perfect place to store snowmobiles, ATVs, extra vehicles etc. NOT a drive by!
Location
State MA
County Hampden
Zoning 1
Direction Route 23 to N. Blandford
Rooms
Family Room Flooring - Laminate
Basement Full
Dining Room Flooring - Wood, Window(s) - Picture, Breakfast Bar / Nook
Kitchen Pantry, Countertops - Stone/Granite/Solid, Countertops - Upgraded, Country Kitchen, Remodeled, Stainless Steel Appliances
Interior
Heating Electric
Cooling None
Flooring Wood, Tile, Carpet, Laminate
Fireplaces Number 1
Fireplaces Type Dining Room
Appliance Oven, Dishwasher, Microwave, Countertop Range, Refrigerator, Tank Water Heater
Laundry Flooring - Laminate, Pantry
Exterior
Exterior Feature Balcony, Storage, Garden, Horses Permitted, Kennel, Stone Wall
Garage Spaces 3.0
Fence Fenced
Pool Above Ground
Community Features Conservation Area
Waterfront Description Waterfront, Pond
Roof Type Shingle
Total Parking Spaces 7
Garage Yes
Private Pool true
Building
Lot Description Other
Foundation Concrete Perimeter
Sewer Private Sewer
Water Public, Private
Architectural Style Cape
Read Less
Want to know what your home might be worth? Contact us for a FREE valuation!

Our team is ready to help you sell your home for the highest possible price ASAP
Bought with Lisa Oleksak-Sullivan • Coldwell Banker Residential Brokerage - Westfield





