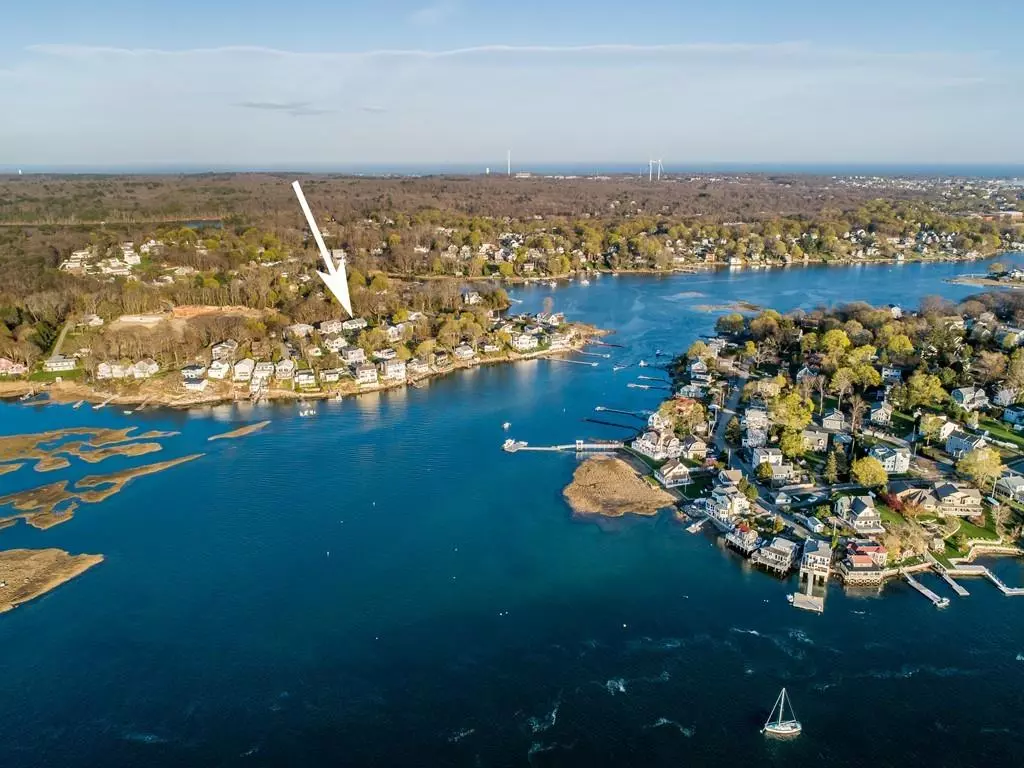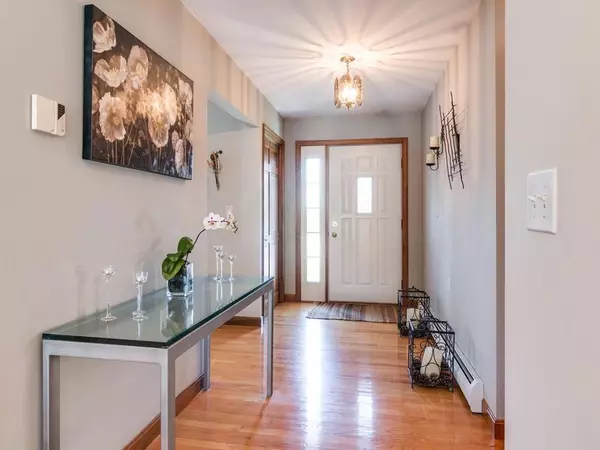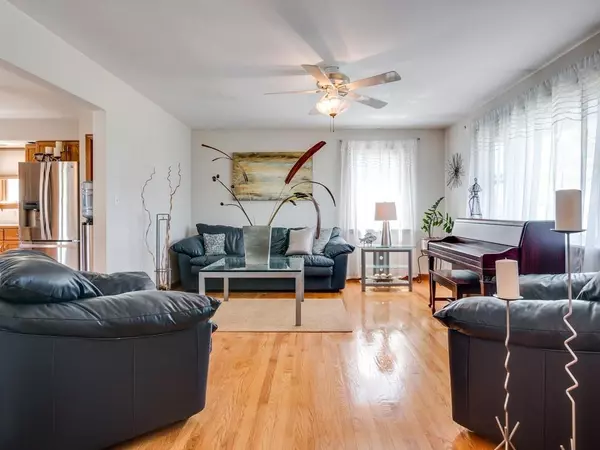$600,000
$600,000
For more information regarding the value of a property, please contact us for a free consultation.
7 Riggs Point Road Gloucester, MA 01930
4 Beds
3 Baths
2,582 SqFt
Key Details
Sold Price $600,000
Property Type Single Family Home
Sub Type Single Family Residence
Listing Status Sold
Purchase Type For Sale
Square Footage 2,582 sqft
Price per Sqft $232
Subdivision Riggs Point
MLS Listing ID 72654277
Sold Date 07/15/20
Style Cape
Bedrooms 4
Full Baths 3
HOA Fees $6/ann
HOA Y/N true
Year Built 1993
Annual Tax Amount $6,553
Tax Year 2020
Lot Size 0.280 Acres
Acres 0.28
Property Description
Kayak or paddle board for a sunset cruise, jump on your bike or trek into nearby Dogtown and enjoy wilderness trails, or stroll down the road to nearby Willows Rest Cafe for a delicious homemade meal or snack--you wont find a better chance to enjoy all that Cape Ann has to offer in a turn-key, maintenance-free home in an unbeatable location. This pristine four bedroom home with first floor master suite and gleaming hardwood floors throughout offers so many living and lifestyle options--weekend getaway, multi-generational compound, 1st home for 1st time home buyers or for those that are downsizing. The two-story deck provides ready access to a large and level backyard and gardens. A large fourth bedroom on the lower level with full bath and closets is complete with family/recreation room with wood burning stove and slider to deck. A large laundry/workshop with utility sink, storage room with updated systems including a 5-zone gas furnace and four car parking complete the offering.
Location
State MA
County Essex
Zoning R10
Direction Washington Street to Vine Street Right on to Riggs Point Road - sign on the property.
Rooms
Family Room Wood / Coal / Pellet Stove, Flooring - Hardwood, Balcony / Deck, Deck - Exterior, Exterior Access, Open Floorplan
Basement Full, Partially Finished, Walk-Out Access, Interior Entry, Concrete
Primary Bedroom Level Main
Dining Room Flooring - Hardwood, Balcony / Deck, Deck - Exterior, Exterior Access, Open Floorplan, Slider
Kitchen Flooring - Hardwood, Dining Area, Balcony / Deck, Deck - Exterior, Exterior Access, Slider, Stainless Steel Appliances, Gas Stove
Interior
Interior Features Internet Available - Broadband
Heating Baseboard, Natural Gas
Cooling None
Flooring Wood, Tile
Fireplaces Number 1
Appliance Range, Dishwasher, Disposal, Trash Compactor, Microwave, Washer, Dryer, Gas Water Heater, Tank Water Heater, Utility Connections for Gas Range, Utility Connections for Gas Dryer
Laundry In Basement
Exterior
Exterior Feature Rain Gutters, Storage, Garden
Community Features Public Transportation, Shopping, Park, Walk/Jog Trails, Golf, Medical Facility, Laundromat, Highway Access, House of Worship, Marina, Public School, T-Station, Other
Utilities Available for Gas Range, for Gas Dryer
Waterfront Description Beach Front, Ocean, River, Walk to, 1 to 2 Mile To Beach, Beach Ownership(Public)
Roof Type Shingle
Total Parking Spaces 4
Garage No
Building
Lot Description Level
Foundation Concrete Perimeter
Sewer Public Sewer
Water Public
Architectural Style Cape
Schools
Elementary Schools Beeman
Middle Schools O'Malley Middle
High Schools Gloucester High
Others
Senior Community false
Acceptable Financing Contract
Listing Terms Contract
Read Less
Want to know what your home might be worth? Contact us for a FREE valuation!

Our team is ready to help you sell your home for the highest possible price ASAP
Bought with Button and Co. • Keller Williams Realty





