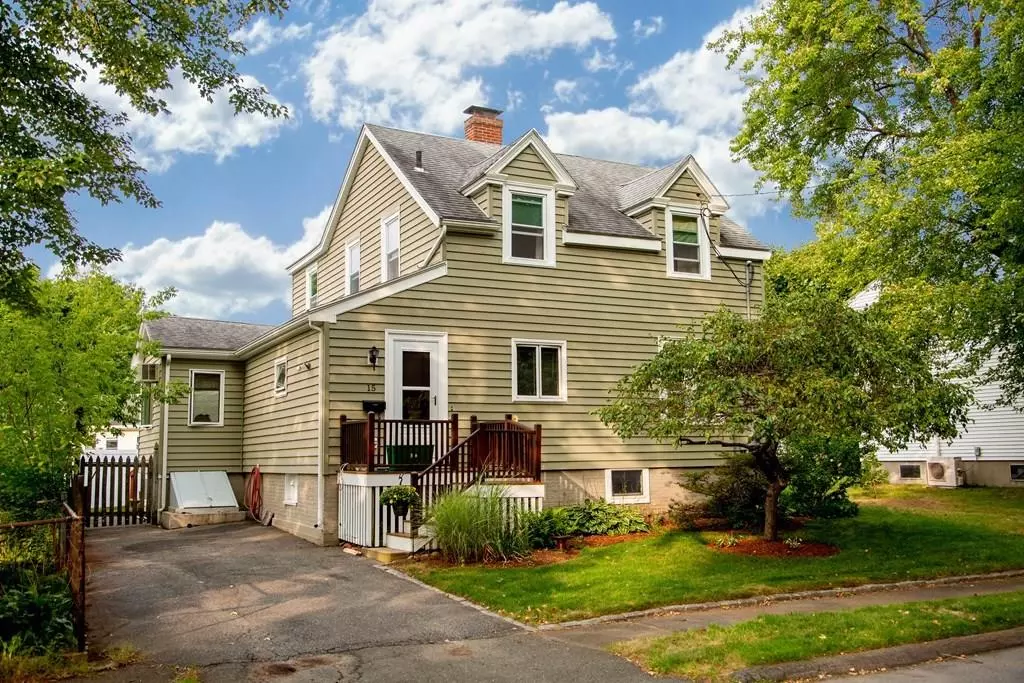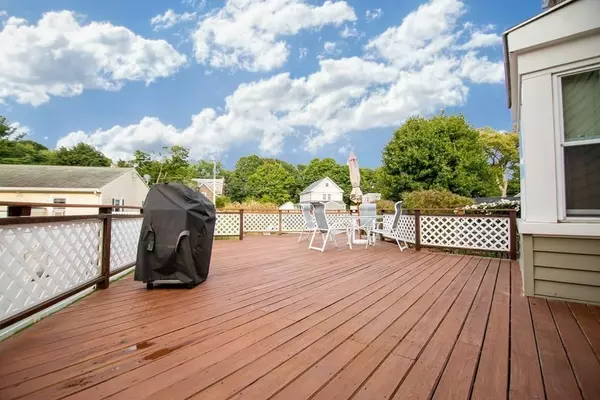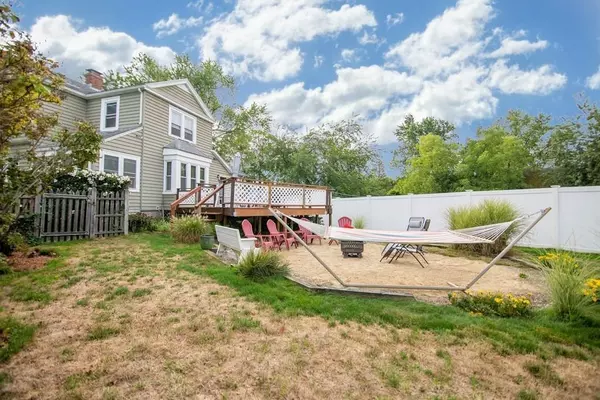$550,000
$549,900
For more information regarding the value of a property, please contact us for a free consultation.
15 Laurel St. Beverly, MA 01915
3 Beds
2 Baths
1,733 SqFt
Key Details
Sold Price $550,000
Property Type Single Family Home
Sub Type Single Family Residence
Listing Status Sold
Purchase Type For Sale
Square Footage 1,733 sqft
Price per Sqft $317
Subdivision North Beverly
MLS Listing ID 72728676
Sold Date 11/06/20
Style Colonial
Bedrooms 3
Full Baths 2
HOA Y/N false
Year Built 1915
Annual Tax Amount $5,398
Tax Year 2020
Lot Size 8,712 Sqft
Acres 0.2
Property Description
Classic 3 BR 2 Bath New England Colonial on one-way street in prime North Beverly location. This home features a large kitchen w/ new dishwasher and gas stove. An adjacent dining room area offers plenty of room for seating. Flexible 1st floor has a light-filled sun room, living room w/hardwood floors, a full bath, and a den/ possible 4th bedroom. The 2nd floor has 3 bedrooms and a recently remodeled full bath with a skylight. Cedar closet in basement for additional storage. A level, sunny backyard with a large deck, vegetable garden, area for a fire pit, and a storage shed. 2 driveways: one on Laurel St; other on Budleigh Ave. Walk to commuter train, elementary school, shopping, including Starbucks and DD.
Location
State MA
County Essex
Area North Beverly
Zoning R10
Direction Walnut to Laurel
Rooms
Basement Full, Interior Entry, Bulkhead, Concrete, Unfinished
Primary Bedroom Level Second
Dining Room Ceiling Fan(s), Flooring - Hardwood
Kitchen Flooring - Vinyl, Exterior Access, Recessed Lighting, Gas Stove, Peninsula
Interior
Interior Features Slider, Ceiling Fan(s), Recessed Lighting, Den, Sun Room, Internet Available - Broadband
Heating Forced Air, Electric Baseboard, Natural Gas, Electric
Cooling Wall Unit(s)
Flooring Wood, Vinyl, Carpet, Flooring - Hardwood, Flooring - Wall to Wall Carpet
Appliance Range, Dishwasher, Refrigerator, Washer, Dryer, Gas Water Heater, Tank Water Heater, Utility Connections for Gas Range
Exterior
Exterior Feature Storage, Garden
Fence Fenced
Community Features Public Transportation, Shopping, Tennis Court(s), Park, Walk/Jog Trails, Stable(s), Golf, Medical Facility, Laundromat, Conservation Area, Highway Access, House of Worship, Marina, Private School, Public School, T-Station, University, Sidewalks
Utilities Available for Gas Range
Waterfront Description Beach Front, Ocean, Unknown To Beach, Beach Ownership(Public)
Roof Type Shingle
Total Parking Spaces 4
Garage No
Building
Lot Description Level
Foundation Concrete Perimeter
Sewer Public Sewer
Water Public
Architectural Style Colonial
Schools
Elementary Schools North Beverly
Middle Schools Beverly Middle
High Schools Beverly High
Others
Senior Community false
Acceptable Financing Contract
Listing Terms Contract
Read Less
Want to know what your home might be worth? Contact us for a FREE valuation!

Our team is ready to help you sell your home for the highest possible price ASAP
Bought with Coastal Life Realty Team • Cameron Prestige - Amesbury





