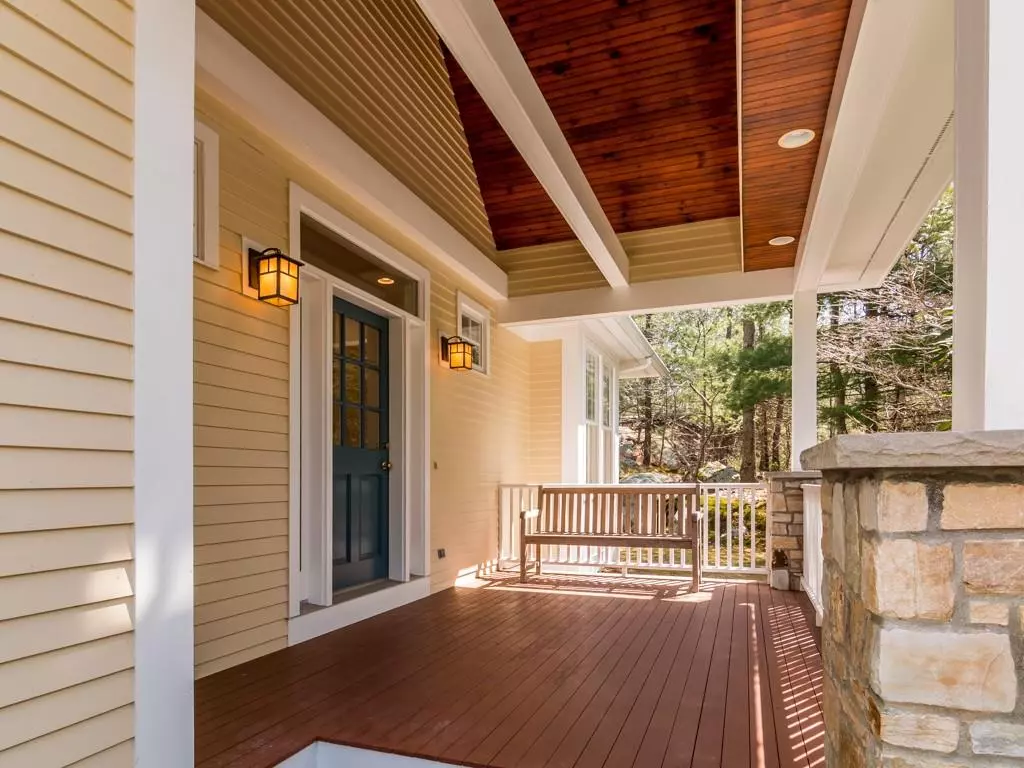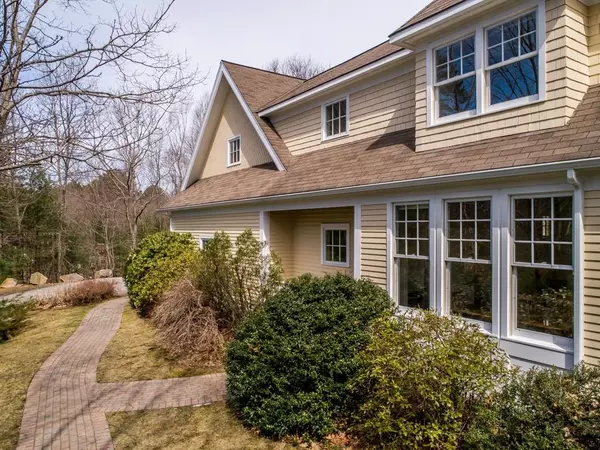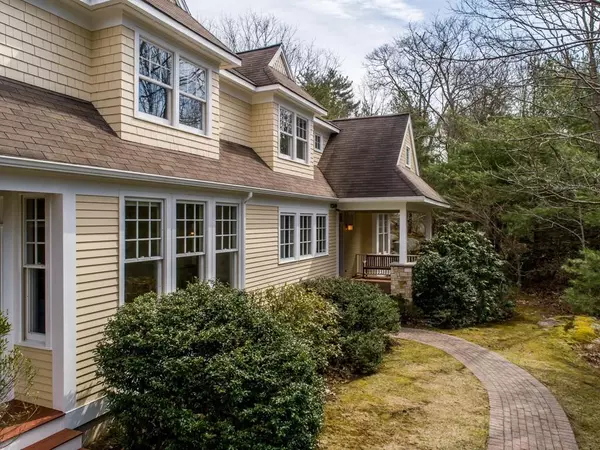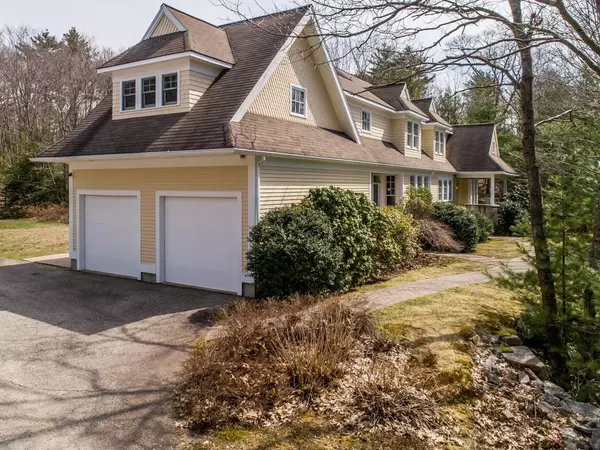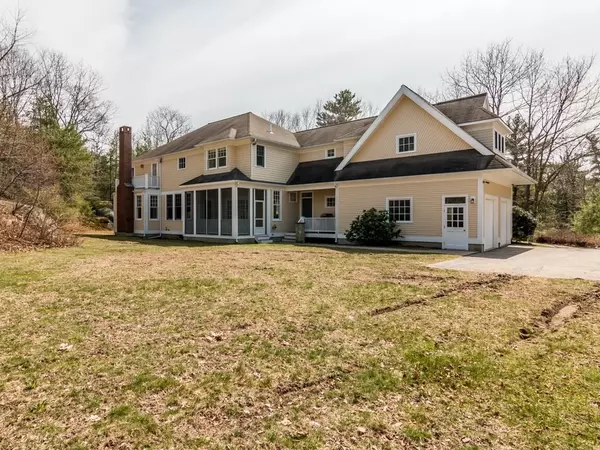$1,075,000
$1,145,000
6.1%For more information regarding the value of a property, please contact us for a free consultation.
149 Common Lane Beverly, MA 01915
4 Beds
3 Baths
4,066 SqFt
Key Details
Sold Price $1,075,000
Property Type Single Family Home
Sub Type Single Family Residence
Listing Status Sold
Purchase Type For Sale
Square Footage 4,066 sqft
Price per Sqft $264
MLS Listing ID 72644919
Sold Date 12/07/20
Style Colonial, Contemporary
Bedrooms 4
Full Baths 2
Half Baths 2
HOA Y/N false
Year Built 1998
Annual Tax Amount $12,382
Tax Year 2020
Lot Size 2.960 Acres
Acres 2.96
Property Description
Located on a private three-acre lot in Prides Crossing, this elegant and immaculately maintained home offers a move-in ready anchorage for today's buyers. The freshly painted interior features four bedrooms, two full baths and two half baths, and a flexible floor plan that can accommodate extended family and one-floor living down the line. An expansive chef's kitchen includes a large center island, beautifully crafted custom cabinets, granite counters, and separate built-in desk area. Light filled interiors with above average high ceilings, hardwood floors and multiple other features make this a perfect choice whether starting out, upsizing or starting over. Features include fire-placed living room, master suite with large walk in closet, executive office, custom woodwork, windows and doors. A family room with screened in porch access is a perfect retreat for family evenings or entertaining friends. Full basement (unfinished) and attached two car garage completes the offering.
Location
State MA
County Essex
Area Prides Crossing
Zoning R90
Direction Hale St to Thissell to Common Lane. Property on right. Turn left after gate for 149 Common driveway.
Rooms
Family Room Flooring - Hardwood, Balcony / Deck, Cable Hookup, Exterior Access, Recessed Lighting, Slider
Basement Full, Interior Entry, Bulkhead, Concrete, Unfinished
Primary Bedroom Level Second
Dining Room Flooring - Hardwood, Balcony / Deck, Exterior Access
Kitchen Closet/Cabinets - Custom Built, Flooring - Hardwood, Countertops - Stone/Granite/Solid, Kitchen Island
Interior
Interior Features Bathroom - Half, Closet/Cabinets - Custom Built, Ceiling - Cathedral, Walk-in Storage, Closet - Walk-in, Recessed Lighting, Mud Room, Office, Bonus Room, Foyer
Heating Baseboard, Oil
Cooling Central Air
Flooring Tile, Carpet, Hardwood, Flooring - Stone/Ceramic Tile, Flooring - Hardwood
Fireplaces Number 1
Fireplaces Type Living Room
Appliance Range, Dishwasher, Refrigerator, Freezer, Washer, Dryer, Utility Connections for Electric Range
Laundry Closet/Cabinets - Custom Built, Flooring - Stone/Ceramic Tile, Electric Dryer Hookup, Washer Hookup, Second Floor
Exterior
Exterior Feature Balcony / Deck, Balcony
Garage Spaces 2.0
Community Features Public Transportation, Shopping, Park, Walk/Jog Trails, Bike Path, Conservation Area, House of Worship, Marina, Public School, T-Station, University
Utilities Available for Electric Range, Washer Hookup
Waterfront Description Beach Front, 1 to 2 Mile To Beach
Roof Type Shingle
Total Parking Spaces 5
Garage Yes
Building
Lot Description Wooded
Foundation Concrete Perimeter
Sewer Public Sewer
Water Public
Architectural Style Colonial, Contemporary
Schools
Elementary Schools Cove
Middle Schools Beverly Middle
High Schools Beverly High
Read Less
Want to know what your home might be worth? Contact us for a FREE valuation!

Our team is ready to help you sell your home for the highest possible price ASAP
Bought with Jacqueline L. Polimeni • Coldwell Banker Realty - Marblehead

