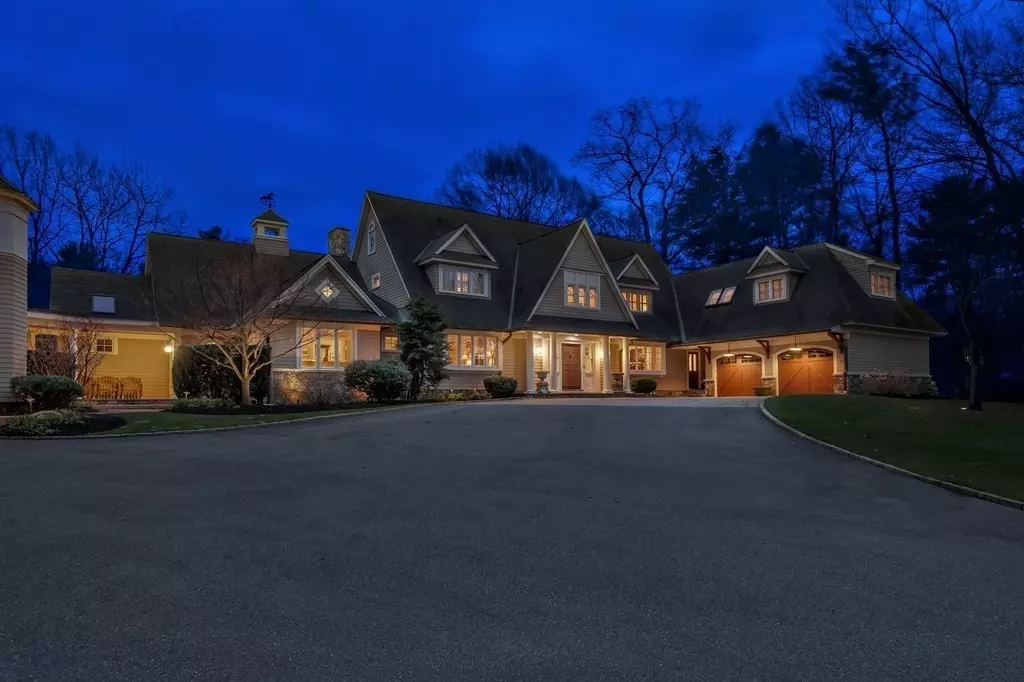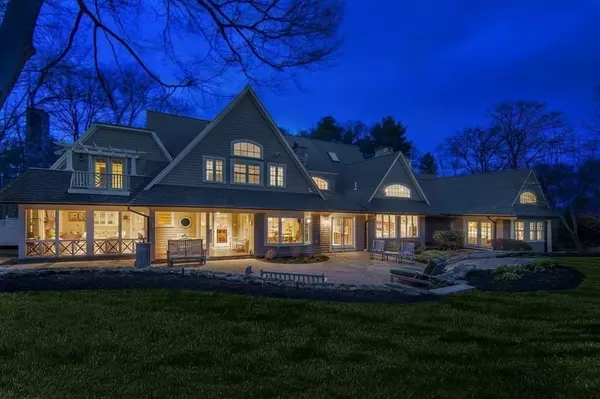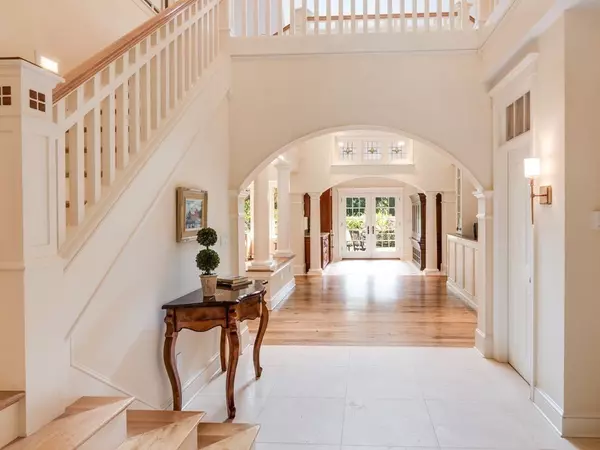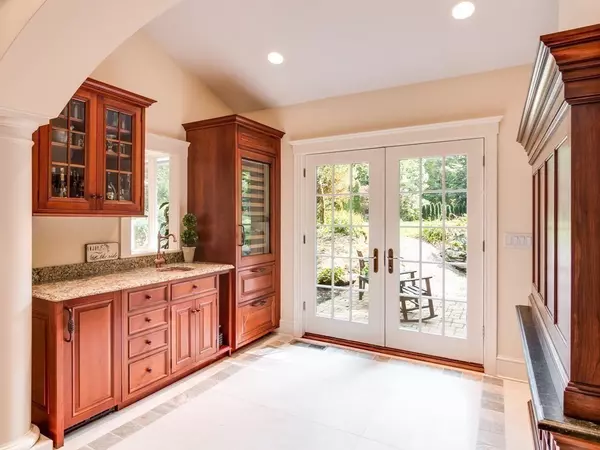$2,199,000
$2,199,000
For more information regarding the value of a property, please contact us for a free consultation.
67 Essex Street Hamilton, MA 01982
5 Beds
8 Baths
7,545 SqFt
Key Details
Sold Price $2,199,000
Property Type Single Family Home
Sub Type Single Family Residence
Listing Status Sold
Purchase Type For Sale
Square Footage 7,545 sqft
Price per Sqft $291
MLS Listing ID 72735719
Sold Date 12/18/20
Style Colonial, Contemporary
Bedrooms 5
Full Baths 7
Half Baths 2
HOA Y/N false
Year Built 1996
Annual Tax Amount $41,376
Tax Year 2020
Lot Size 2.420 Acres
Acres 2.42
Property Description
Commanding a private and pastoral 2+ acre site in Hamilton, this striking 7,545 sf residence balances the finest in country living with modern luxury and convenience. A classic center entrance opens into a soaring two-story foyer that runs through the home to French doors opening to rolling lawns. The stunning chef's kitchen flows seamlessly to a breakfast area, fireplaced sitting room, formal dining room and bar. A magnificent master suite offers blissful retreat with his-and-her spa baths and walk-in closets and fireplace; across the foyer, sliding barn doors enclose a bookcase-lined family room and office. The second floor has 4 large bedrooms and 4 full baths, as well as an executive office and gym above the attached 3-car garage. Savor nature with an outdoor kitchen; screened porch with woodburning fireplace; and patio. Close to hiking trails, recreation, and beaches, just minutes from shopping and dining and route 128 to Boston.
Location
State MA
County Essex
Zoning RA
Direction Take exit 17 toward Wenham. Turn onto Grapevine Road, right onto MA-22N then left onto Essex St
Rooms
Family Room Cathedral Ceiling(s), Ceiling Fan(s), Beamed Ceilings, Flooring - Hardwood, Window(s) - Bay/Bow/Box, Recessed Lighting
Basement Full, Interior Entry, Concrete
Primary Bedroom Level First
Dining Room Closet/Cabinets - Custom Built, Flooring - Hardwood, Window(s) - Bay/Bow/Box, Recessed Lighting, Lighting - Pendant, Crown Molding
Kitchen Closet/Cabinets - Custom Built, Flooring - Stone/Ceramic Tile, Dining Area, Countertops - Stone/Granite/Solid, French Doors, Kitchen Island, Exterior Access, Open Floorplan, Recessed Lighting, Stainless Steel Appliances, Wainscoting, Lighting - Pendant, Crown Molding
Interior
Interior Features Bathroom - Full, Bathroom - Tiled With Shower Stall, Ceiling Fan(s), Countertops - Stone/Granite/Solid, Attic Access, Recessed Lighting, Steam / Sauna, Lighting - Sconce, Ceiling - Cathedral, Closet, Bathroom - With Shower Stall, Lighting - Overhead, Closet - Walk-in, Exercise Room, Bonus Room, Home Office-Separate Entry, Sun Room, Bathroom, Central Vacuum, Sauna/Steam/Hot Tub, Wet Bar, Laundry Chute, Wired for Sound
Heating Baseboard, Oil, Natural Gas, Fireplace
Cooling Central Air
Flooring Tile, Carpet, Bamboo, Hardwood, Stone / Slate, Flooring - Stone/Ceramic Tile, Flooring - Wall to Wall Carpet
Fireplaces Number 4
Fireplaces Type Kitchen, Living Room
Appliance Range, Dishwasher, Microwave, Countertop Range, Refrigerator, Freezer, Washer, Dryer, Wine Refrigerator, Vacuum System, Range Hood, Oil Water Heater, Gas Water Heater, Plumbed For Ice Maker, Utility Connections Outdoor Gas Grill Hookup
Laundry Closet/Cabinets - Custom Built, Flooring - Stone/Ceramic Tile, Electric Dryer Hookup, Washer Hookup, First Floor
Exterior
Exterior Feature Balcony, Rain Gutters, Professional Landscaping, Sprinkler System, Decorative Lighting, Garden, Outdoor Shower, Stone Wall
Garage Spaces 5.0
Community Features Public Transportation, Shopping, Park, Walk/Jog Trails, Stable(s), Golf, Laundromat, Bike Path, Highway Access, Public School, T-Station, University
Utilities Available Washer Hookup, Icemaker Connection, Generator Connection, Outdoor Gas Grill Hookup
View Y/N Yes
View Scenic View(s)
Roof Type Shingle
Total Parking Spaces 10
Garage Yes
Building
Lot Description Wooded, Easements, Sloped
Foundation Concrete Perimeter
Sewer Private Sewer
Water Public
Architectural Style Colonial, Contemporary
Schools
Elementary Schools Culter
Middle Schools Miles River
High Schools Hamilton Wenham
Others
Senior Community false
Acceptable Financing Contract
Listing Terms Contract
Read Less
Want to know what your home might be worth? Contact us for a FREE valuation!

Our team is ready to help you sell your home for the highest possible price ASAP
Bought with George Needham • J. Barrett & Company





