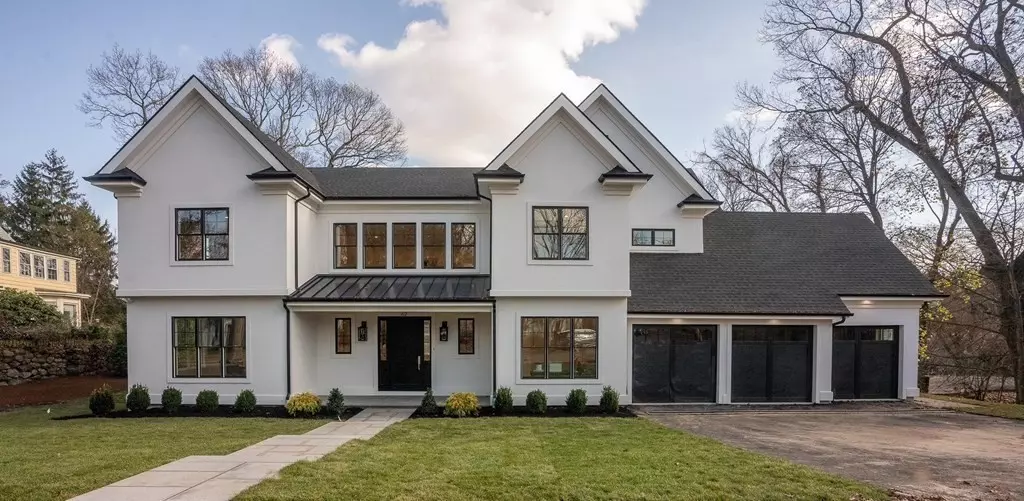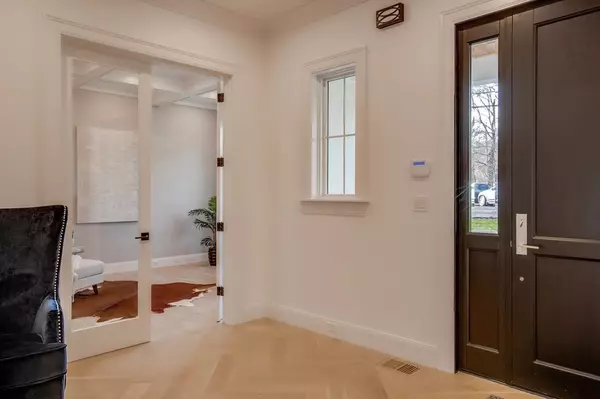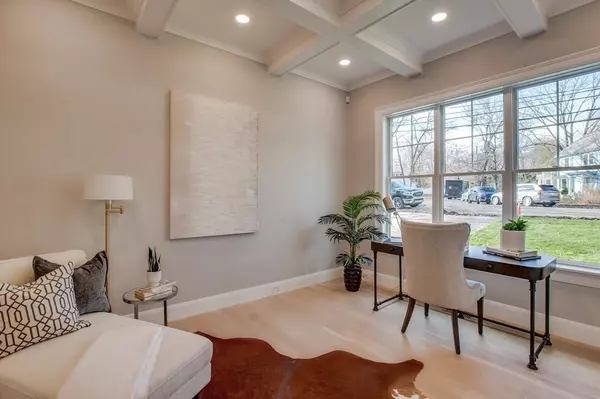$4,100,000
$3,995,000
2.6%For more information regarding the value of a property, please contact us for a free consultation.
62 Carlton Road Newton, MA 02468
8 Beds
8.5 Baths
9,275 SqFt
Key Details
Sold Price $4,100,000
Property Type Single Family Home
Sub Type Single Family Residence
Listing Status Sold
Purchase Type For Sale
Square Footage 9,275 sqft
Price per Sqft $442
Subdivision Waban
MLS Listing ID 72745089
Sold Date 02/05/21
Style Colonial
Bedrooms 8
Full Baths 8
Half Baths 1
HOA Y/N false
Year Built 2020
Tax Year 2020
Lot Size 0.640 Acres
Acres 0.64
Property Description
Live in the home of your dreams in desirable Waban! Newton's premiere builder's new construction with 18 rooms, 8 bedrooms and 8 full & 1 half bath is the one you've been waiting for! Fantastic open floor plan with superior attention to details & ELEVATOR! This home was made for entertaining with an amazing custom chef's kitchen with breakfast area, large kitchen island & open floor plan. The main floor also features a grand foyer, spacious dining room, formal living room/office, family room, first floor bedroom w/ full bath, mudroom w/ built-ins, pantry's & powder room. On the second level you'll find a custom designed master suite w/ 2 large walk-in closets and beautiful bath, 4 additional bedrooms all w/ full baths and laundry room. The finished upper level has a bedroom w/ walk-in closet, sitting room/ with balcony & half bath. The private backyard w/deck & covered patio offers privacy & a great spot for relaxing or entertaining w/ spectacular seasonal water views!
Location
State MA
County Middlesex
Zoning SR2
Direction Please use Google Maps
Rooms
Family Room Closet/Cabinets - Custom Built, Flooring - Hardwood, Deck - Exterior, Exterior Access, Slider, Crown Molding
Basement Full, Finished, Walk-Out Access, Interior Entry
Primary Bedroom Level Second
Dining Room Coffered Ceiling(s), Flooring - Hardwood, Crown Molding
Kitchen Flooring - Hardwood, Dining Area, Pantry, Countertops - Stone/Granite/Solid, Kitchen Island, Deck - Exterior, Open Floorplan, Slider, Stainless Steel Appliances, Crown Molding
Interior
Interior Features Bathroom - Full, Walk-In Closet(s), Slider, Crown Molding, Closet, Closet/Cabinets - Custom Built, Closet - Walk-in, Recessed Lighting, Bedroom, Foyer, Mud Room, Loft, Play Room, Wet Bar, Other
Heating Natural Gas, Hydro Air
Cooling Central Air
Flooring Tile, Vinyl, Hardwood, Stone / Slate, Flooring - Hardwood, Flooring - Stone/Ceramic Tile, Flooring - Vinyl
Fireplaces Number 1
Fireplaces Type Family Room, Master Bedroom
Appliance Range, Oven, Dishwasher, Disposal, Microwave, Refrigerator, Gas Water Heater, Tank Water Heater, Utility Connections for Gas Range, Utility Connections for Gas Oven, Utility Connections for Electric Dryer
Laundry Flooring - Stone/Ceramic Tile, Second Floor, Washer Hookup
Exterior
Exterior Feature Balcony / Deck, Balcony - Exterior, Rain Gutters, Professional Landscaping, Sprinkler System, Stone Wall, Other
Garage Spaces 3.0
Community Features Public Transportation, Shopping, Pool, Tennis Court(s), Park, Golf, Medical Facility, Laundromat, Conservation Area, Highway Access, Private School, Public School, T-Station, Other
Utilities Available for Gas Range, for Gas Oven, for Electric Dryer, Washer Hookup
View Y/N Yes
View Scenic View(s)
Roof Type Shingle
Total Parking Spaces 3
Garage Yes
Building
Lot Description Gentle Sloping, Other
Foundation Concrete Perimeter
Sewer Public Sewer
Water Public
Architectural Style Colonial
Schools
Elementary Schools Angier
Middle Schools Brown
High Schools Newton South
Read Less
Want to know what your home might be worth? Contact us for a FREE valuation!

Our team is ready to help you sell your home for the highest possible price ASAP
Bought with Mark Spangenberg • Redfin Corp.





