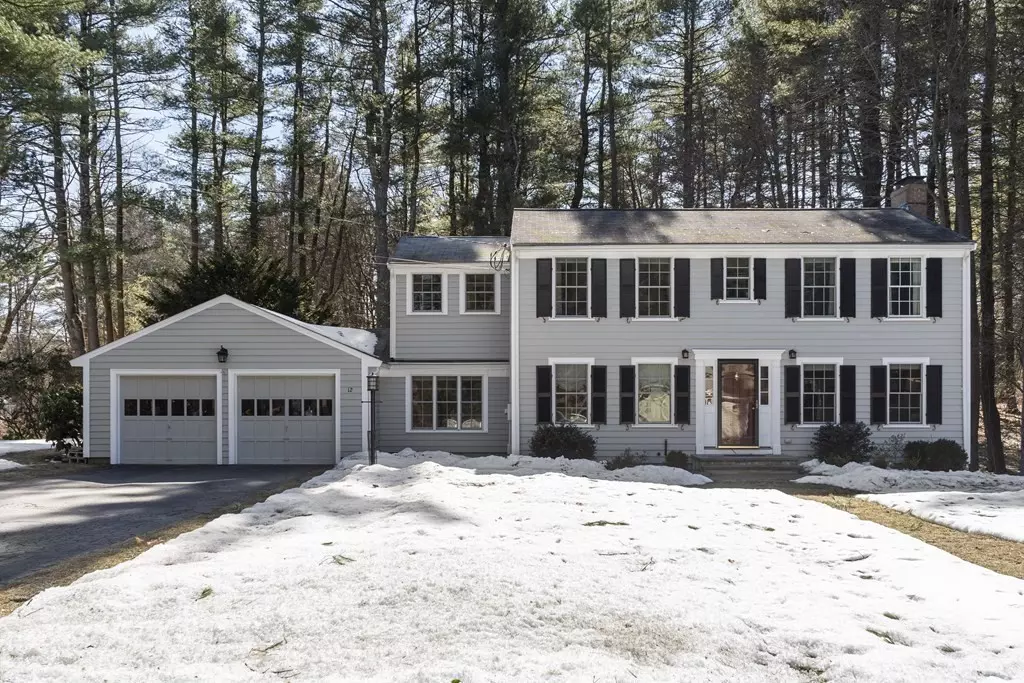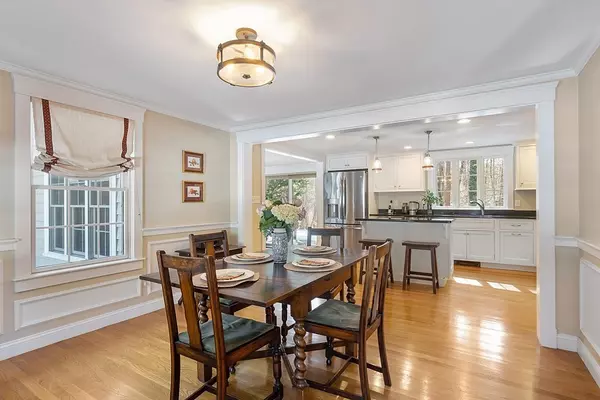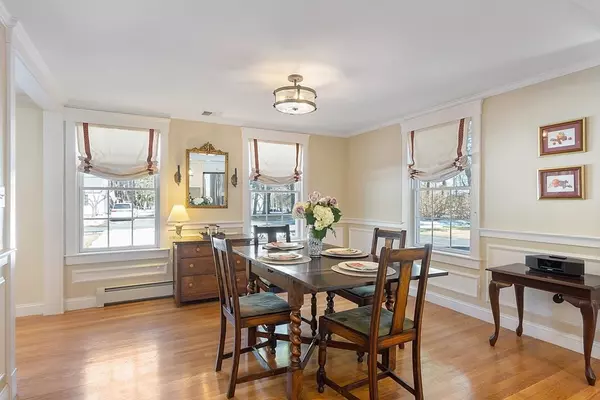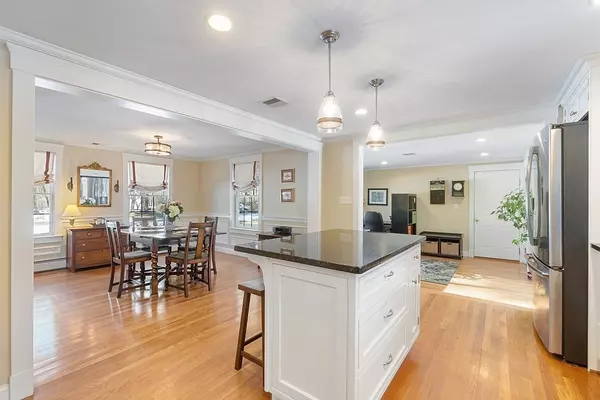$835,000
$700,000
19.3%For more information regarding the value of a property, please contact us for a free consultation.
12 Agawam Rd Acton, MA 01720
4 Beds
2.5 Baths
2,280 SqFt
Key Details
Sold Price $835,000
Property Type Single Family Home
Sub Type Single Family Residence
Listing Status Sold
Purchase Type For Sale
Square Footage 2,280 sqft
Price per Sqft $366
Subdivision Indian Village, W. Acton
MLS Listing ID 72799512
Sold Date 06/15/21
Style Colonial
Bedrooms 4
Full Baths 2
Half Baths 1
HOA Y/N false
Year Built 1958
Annual Tax Amount $10,538
Tax Year 2020
Lot Size 0.960 Acres
Acres 0.96
Property Description
Prime Indian Village location in W. Acton. Extensive renovating and updating approx. 10 year ago make this home feel like young construction. First floor features open kitchen concept with access to eat in dining area and flexible living space, currently used as office/study. Sliding doors lead from the study to the "just the right size" backyard with established garden area, patio, and Reeds Ferry shed. Front to back living room with generous fire place are sure to delight. Thoughtful master suite design will be a welcome surprise with abundant closet space and separate bath with vanity and shower. Three other bedrooms plus the additional full bath round out the second floor. Lower level features family room with direct access to the back yard, storage and well lit laundry area. Prime location with brand new elementary school (under construction), H.S. and JH complex, W. Acton shops, solar powered brewery, yoga, coffee, books, conservation trails and much more all within 1 mile.
Location
State MA
County Middlesex
Zoning R
Direction Arlington to Agawam, use gps
Rooms
Family Room Flooring - Wall to Wall Carpet
Basement Full, Partially Finished
Primary Bedroom Level Second
Dining Room Flooring - Hardwood
Interior
Interior Features Den
Heating Baseboard, Oil
Cooling Central Air
Flooring Wood, Tile, Flooring - Hardwood
Fireplaces Number 2
Appliance Range, Dishwasher, Microwave, Refrigerator, Tank Water Heater
Laundry In Basement
Exterior
Exterior Feature Garden
Garage Spaces 2.0
Community Features Public Transportation, Tennis Court(s), Park, Golf, Medical Facility, Bike Path, Conservation Area, Highway Access, House of Worship, Public School, T-Station
Roof Type Shingle
Total Parking Spaces 4
Garage Yes
Building
Foundation Concrete Perimeter
Sewer Private Sewer
Water Public
Architectural Style Colonial
Schools
Elementary Schools 1 Of 6
Middle Schools R.J. Grey
High Schools Ab
Others
Senior Community false
Acceptable Financing Contract
Listing Terms Contract
Read Less
Want to know what your home might be worth? Contact us for a FREE valuation!

Our team is ready to help you sell your home for the highest possible price ASAP
Bought with Danielle Meade • Gibson Sotheby's International Realty





