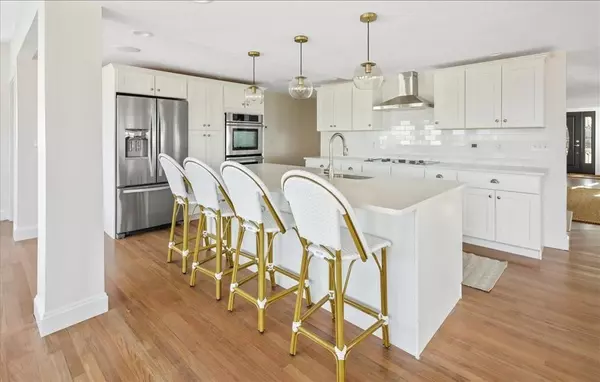$1,230,000
$1,295,000
5.0%For more information regarding the value of a property, please contact us for a free consultation.
25 Winthrop Ave Hull, MA 02045
6 Beds
5.5 Baths
6,034 SqFt
Key Details
Sold Price $1,230,000
Property Type Single Family Home
Sub Type Single Family Residence
Listing Status Sold
Purchase Type For Sale
Square Footage 6,034 sqft
Price per Sqft $203
Subdivision Allerton Hill
MLS Listing ID 72781716
Sold Date 04/02/21
Style Shingle
Bedrooms 6
Full Baths 5
Half Baths 1
HOA Y/N false
Year Built 1900
Annual Tax Amount $8,763
Tax Year 2021
Lot Size 0.350 Acres
Acres 0.35
Property Description
OPEN HOUSE CANCELED DUE TO ACCEPTED OFFER. Location, Views and Renovated! Completely open floor plan in much desired Allerton Hill, with over 6000 SF will become the ultimate hosting house for friends and family, right in time for this upcoming beach season. Enjoy the views of Boston skyline and the Boston Harbor Lighthouse, stroll to the beach, and get ready to entertain! Beautifully updated kitchens (yes 2 kitchens!) and bathrooms. The first floor white kitchen with large island contains a cozy breakfast nook that opens up to the spacious family room, living room, and dining room where you can walk out to the deck and enjoy panoramic views! A media room, guest bedroom and office complete the first floor. Upstairs, there are 2 luxurious master suites with private baths and walk in closets and 2 additional bedrooms, and bathroom. The lower level can be used as an in-law suite or guest quarters..... Fabulous double lot with LOTS of parking!
Location
State MA
County Plymouth
Zoning SFB
Direction Nantasket to Winthrop
Rooms
Family Room Flooring - Hardwood, Open Floorplan
Basement Full, Partially Finished, Walk-Out Access
Primary Bedroom Level Second
Dining Room Flooring - Hardwood, Open Floorplan
Kitchen Dining Area, Countertops - Stone/Granite/Solid, Kitchen Island, Open Floorplan
Interior
Interior Features Kitchen Island, Home Office, Media Room, Bedroom, Bonus Room, Kitchen, Den
Heating Baseboard, Natural Gas
Cooling Central Air, Dual
Flooring Tile, Carpet, Hardwood, Flooring - Hardwood, Flooring - Wall to Wall Carpet
Fireplaces Number 1
Appliance Oven, Dishwasher, Countertop Range, Refrigerator
Laundry Second Floor
Exterior
Garage Spaces 2.0
Waterfront Description Beach Front, Ocean, Walk to, 3/10 to 1/2 Mile To Beach, Beach Ownership(Public)
View Y/N Yes
View Scenic View(s), City
Roof Type Shingle
Total Parking Spaces 2
Garage Yes
Building
Foundation Concrete Perimeter
Sewer Public Sewer
Water Public
Architectural Style Shingle
Others
Senior Community false
Read Less
Want to know what your home might be worth? Contact us for a FREE valuation!

Our team is ready to help you sell your home for the highest possible price ASAP
Bought with Mike Kazemi • eXp Realty





