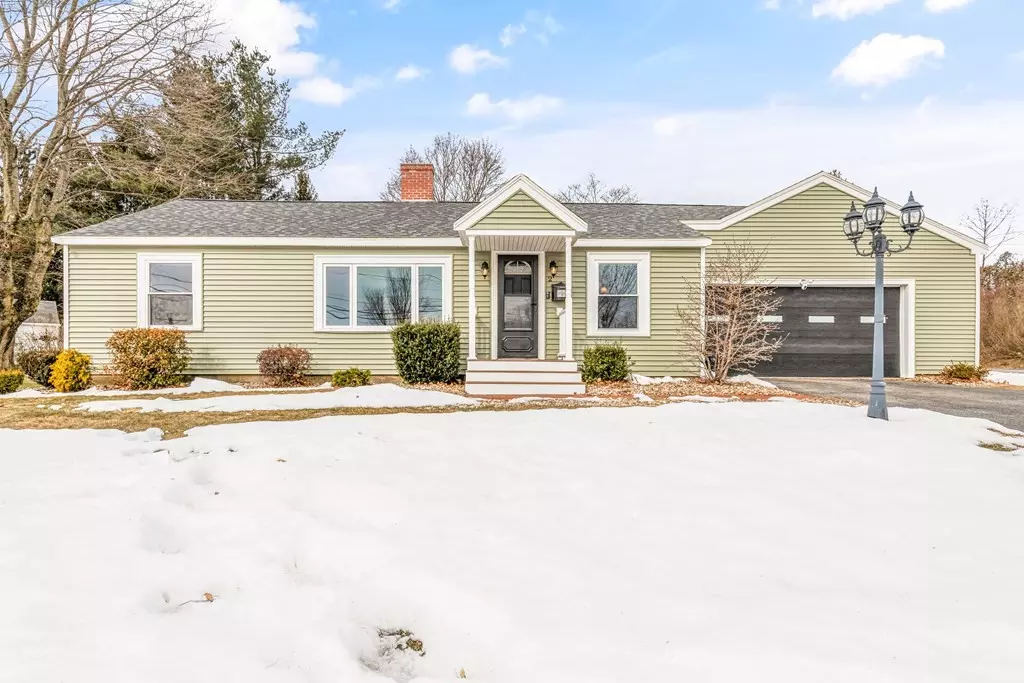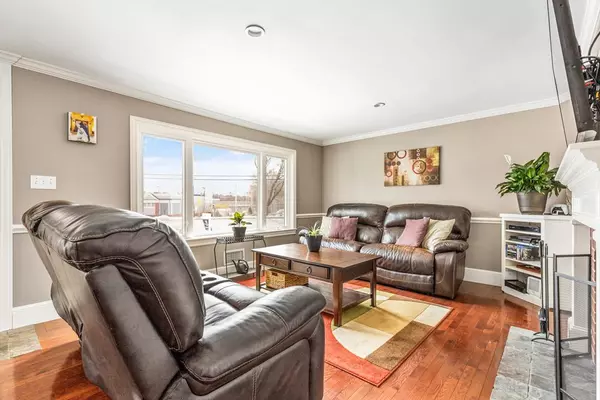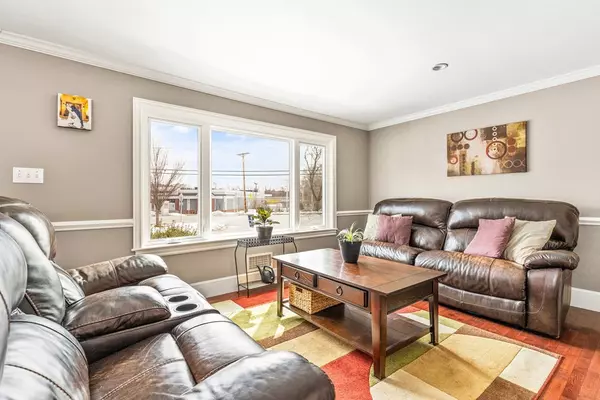$435,000
$399,000
9.0%For more information regarding the value of a property, please contact us for a free consultation.
2 Lackey Street Haverhill, MA 01830
2 Beds
1 Bath
1,070 SqFt
Key Details
Sold Price $435,000
Property Type Single Family Home
Sub Type Single Family Residence
Listing Status Sold
Purchase Type For Sale
Square Footage 1,070 sqft
Price per Sqft $406
Subdivision Riverside
MLS Listing ID 72796016
Sold Date 04/29/21
Style Ranch
Bedrooms 2
Full Baths 1
Year Built 1953
Annual Tax Amount $3,972
Tax Year 2021
Lot Size 0.290 Acres
Acres 0.29
Property Description
Riverside Ranch tucked away on a convenient side street but close to all the area amenities. As the spring starts to settle into the area so does the light that fills this property. The new windows pour sunlight and warmth into this open concept ranch that has been renovated throughout the last few years. The open dining room area allows for gathering to the enjoy gourmet meals that have been created in the amazing kitchen with all new stainless steel appliances and kitchen island that has plenty of seating space and storage for any extra gadgets. The nicely sized master bedroom is adjacent to the full bathroom that's been cosmetically updated. Enjoy the spacious backyard and built in fire pit in the warmer weather months. The new gas furnace will keep you cozy during the colder months The generous sized two garage has lots of extra storage space. Come take a look at all that this amazing one level ranch has to offer.
Location
State MA
County Essex
Area Riverside
Zoning RH
Direction From Lincoln Ave turn right on to Lackey St. or from Groveland St turn left on to Lackey
Rooms
Basement Full, Concrete, Unfinished
Primary Bedroom Level First
Dining Room Flooring - Hardwood, Open Floorplan
Kitchen Flooring - Hardwood, Kitchen Island, Cabinets - Upgraded, Stainless Steel Appliances, Gas Stove
Interior
Heating Forced Air, Natural Gas
Cooling Central Air
Flooring Wood, Tile
Fireplaces Number 1
Fireplaces Type Living Room
Appliance Range, Dishwasher, Microwave, Refrigerator, Washer, Dryer, Electric Water Heater, Utility Connections for Gas Range, Utility Connections for Electric Dryer
Laundry In Basement, Washer Hookup
Exterior
Exterior Feature Rain Gutters, Storage
Garage Spaces 2.0
Community Features Public Transportation, Shopping, Park, Walk/Jog Trails, Medical Facility, Highway Access, Public School
Utilities Available for Gas Range, for Electric Dryer, Washer Hookup
Roof Type Shingle
Total Parking Spaces 4
Garage Yes
Building
Lot Description Corner Lot, Level
Foundation Irregular
Sewer Public Sewer
Water Public
Architectural Style Ranch
Others
Acceptable Financing Contract
Listing Terms Contract
Read Less
Want to know what your home might be worth? Contact us for a FREE valuation!

Our team is ready to help you sell your home for the highest possible price ASAP
Bought with Nicholas J. Sullivan • Berkshire Hathaway HomeServices Verani Realty Bradford





