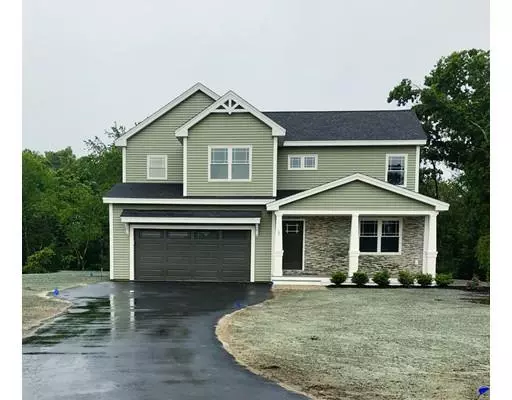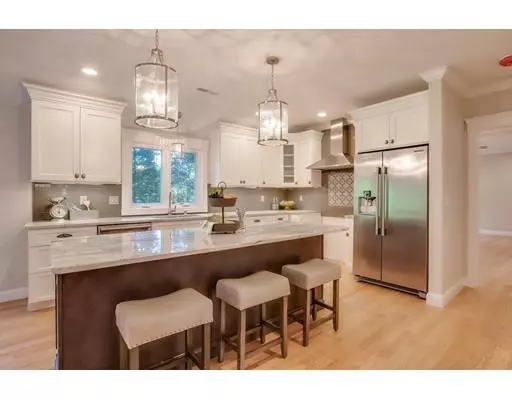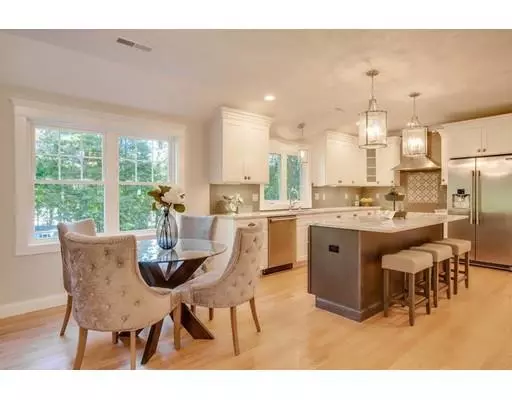$679,900
$679,900
For more information regarding the value of a property, please contact us for a free consultation.
3 Atwood Lane Groveland, MA 01834
3 Beds
2.5 Baths
2,375 SqFt
Key Details
Sold Price $679,900
Property Type Single Family Home
Sub Type Single Family Residence
Listing Status Sold
Purchase Type For Sale
Square Footage 2,375 sqft
Price per Sqft $286
Subdivision Atwoods Estates
MLS Listing ID 72506254
Sold Date 02/19/20
Style Craftsman
Bedrooms 3
Full Baths 2
Half Baths 1
Year Built 2019
Tax Year 2019
Lot Size 1.150 Acres
Acres 1.15
Property Description
We've saved the best for last, this is the last home in this 8 lot subdivision; Atwood Estates. This lot is over one acre and is very private, you will have your choice of 2 styles: Carolyn's Cottage or the Craftsman Prices are starting at $679,900 both are craftsman style homes. Brand new quality 2X6 construction, energy efficient homes in this cul-de-sac neighborhood. Carolyn's Cottage welcomes you with a charming farmers porch, a beautiful foyer where you have pocket doors that open into your home office, the foyer takes you into a cathedral ceiling Family Room with a custom mantled fireplace that is open to a beautiful kitchen with a center island and a walk-in pantry. There are 3 bedrooms on the second floor and a laundry room. The master bedroom has a large walk-in closet and the master bath has a vanity with double sinks and a custom tiled shower. Don't miss the opportunity to choose your dream home in this new subdivision. Please see specs and model options under documents.
Location
State MA
County Essex
Zoning RES
Direction New Subdivision use 155 Center St, Groveland on GPS to find entrance to subdivision and Atwood Lane
Rooms
Basement Full, Unfinished
Primary Bedroom Level Second
Dining Room Flooring - Hardwood, Window(s) - Bay/Bow/Box
Kitchen Flooring - Hardwood, Pantry, Countertops - Stone/Granite/Solid, Kitchen Island, Open Floorplan
Interior
Interior Features Finish - Sheetrock
Heating Forced Air, Propane
Cooling Central Air
Flooring Tile, Carpet, Hardwood
Fireplaces Number 1
Fireplaces Type Living Room
Appliance Microwave, ENERGY STAR Qualified Refrigerator, ENERGY STAR Qualified Dishwasher, Range - ENERGY STAR, Oven - ENERGY STAR, Propane Water Heater, Tank Water Heaterless, Utility Connections for Gas Range, Utility Connections for Gas Oven, Utility Connections for Gas Dryer
Laundry Flooring - Stone/Ceramic Tile, Gas Dryer Hookup, Washer Hookup, Second Floor
Exterior
Garage Spaces 2.0
Community Features Shopping, Walk/Jog Trails, House of Worship, Marina, Public School
Utilities Available for Gas Range, for Gas Oven, for Gas Dryer
Roof Type Shingle
Total Parking Spaces 4
Garage Yes
Building
Lot Description Cleared, Level
Foundation Concrete Perimeter
Sewer Private Sewer
Water Public
Architectural Style Craftsman
Schools
Elementary Schools Bagnall
Middle Schools Pentucket
High Schools Pentucket
Read Less
Want to know what your home might be worth? Contact us for a FREE valuation!

Our team is ready to help you sell your home for the highest possible price ASAP
Bought with Michael Malkin • Redfin Corp.





