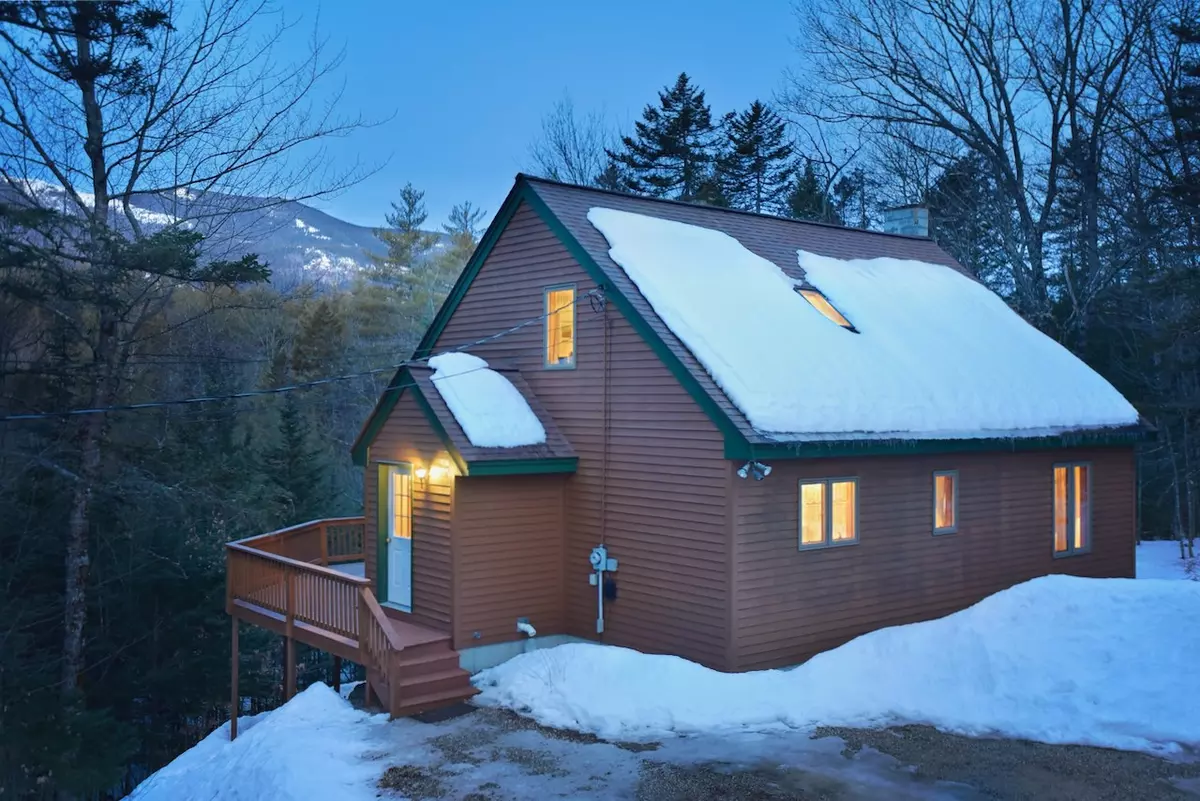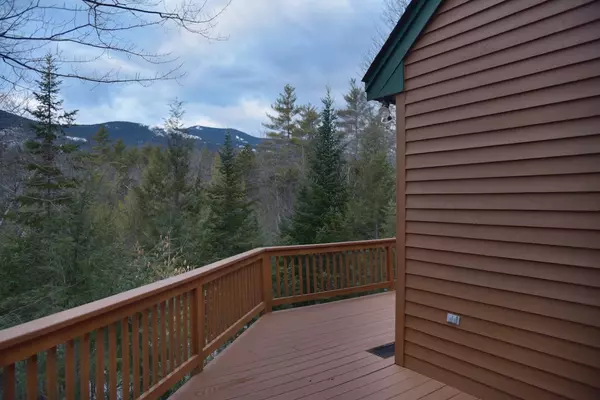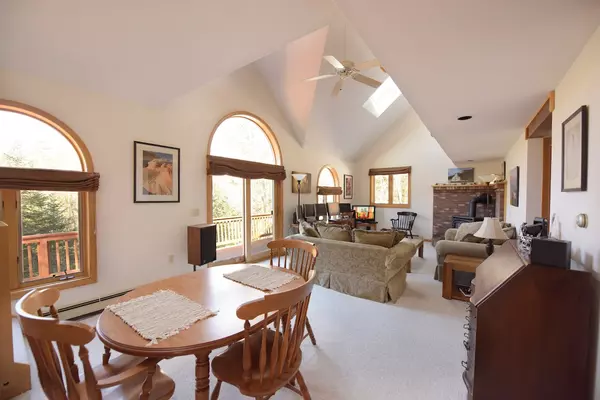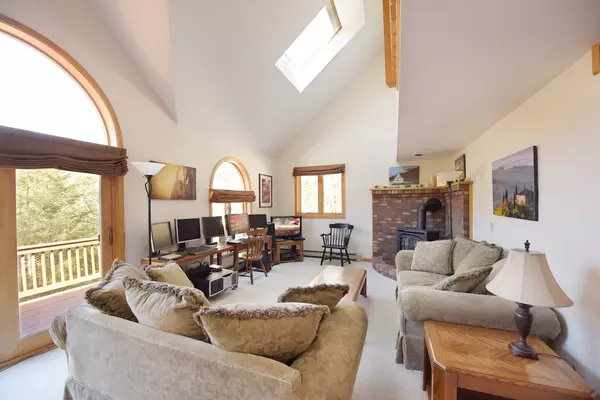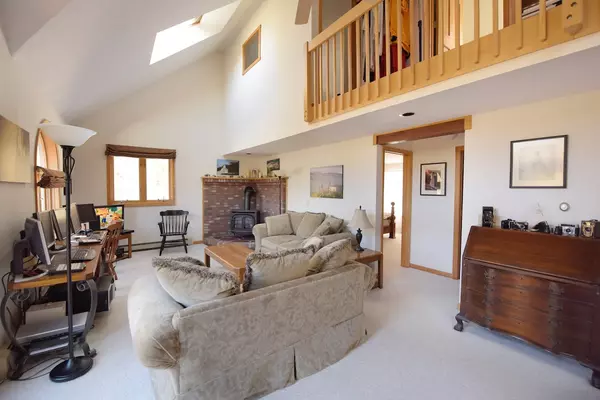Bought with Lindsey Maihos • Coldwell Banker LIFESTYLES- Conway
$425,000
$350,000
21.4%For more information regarding the value of a property, please contact us for a free consultation.
22 West Red Ridge LN Conway, NH 03860
3 Beds
2 Baths
1,378 SqFt
Key Details
Sold Price $425,000
Property Type Single Family Home
Sub Type Single Family
Listing Status Sold
Purchase Type For Sale
Square Footage 1,378 sqft
Price per Sqft $308
Subdivision Birch Hill West
MLS Listing ID 4851552
Sold Date 05/07/21
Style Cape,Contemporary,Walkout Lower Level
Bedrooms 3
Full Baths 1
Three Quarter Bath 1
Construction Status Existing
Year Built 1995
Annual Tax Amount $3,542
Tax Year 2020
Lot Size 5.000 Acres
Acres 5.0
Property Description
EXCEPTIONAL LOCATION OVERLOOKING THE MOAT MOUNTAINS and only steps to the White Mountain National Forest and miles of trails. Set on five acres, this three bedroom, two bath contemporary cape with open layout and vaulted ceilings has tons of natural light, mountain views, and room to expand into the unfinished, walkout, daylight lower level. The main level features the kitchen with ample countertop and cabinet space, a sunny dining area, spacious living with cozy hearth and gas log wood stove, and the master bedroom with full bath. The upper level hosts two additional bedrooms and a ¾ bath. Full heated, unfinished, daylight lower level with potential for a third bath. Updated high efficiency wall-hung boiler, newer roof, and shed for more storage. Relaxing outdoor living with large deck and a trail to the national forest and brook that threads the property. Very convenient, yet off the beaten path North Conway location.
Location
State NH
County Nh-carroll
Area Nh-Carroll
Zoning Residential
Rooms
Basement Entrance Interior
Basement Climate Controlled, Concrete, Concrete Floor, Daylight, Full, Stairs - Interior, Storage Space, Stubbed In, Unfinished, Walkout, Interior Access, Exterior Access
Interior
Heating Gas - LP/Bottle, Wood
Cooling None
Equipment Stove-Wood
Exterior
Exterior Feature Clapboard, Wood
Garage Description Driveway
Utilities Available Cable - Available, Gas - LP/Bottle, High Speed Intrnt -Avail, Telephone Available
Roof Type Shingle - Architectural
Building
Lot Description Mountain View, Sloping, Stream, Trail/Near Trail, Wooded
Story 1.5
Foundation Concrete, Poured Concrete
Sewer Private, Septic Design Available, Septic
Water Community, Metered
Construction Status Existing
Schools
Elementary Schools John Fuller Elementary School
Middle Schools A. Crosby Kennett Middle Sch
High Schools A. Crosby Kennett Sr. High
School District Sau #9
Read Less
Want to know what your home might be worth? Contact us for a FREE valuation!

Our team is ready to help you sell your home for the highest possible price ASAP


