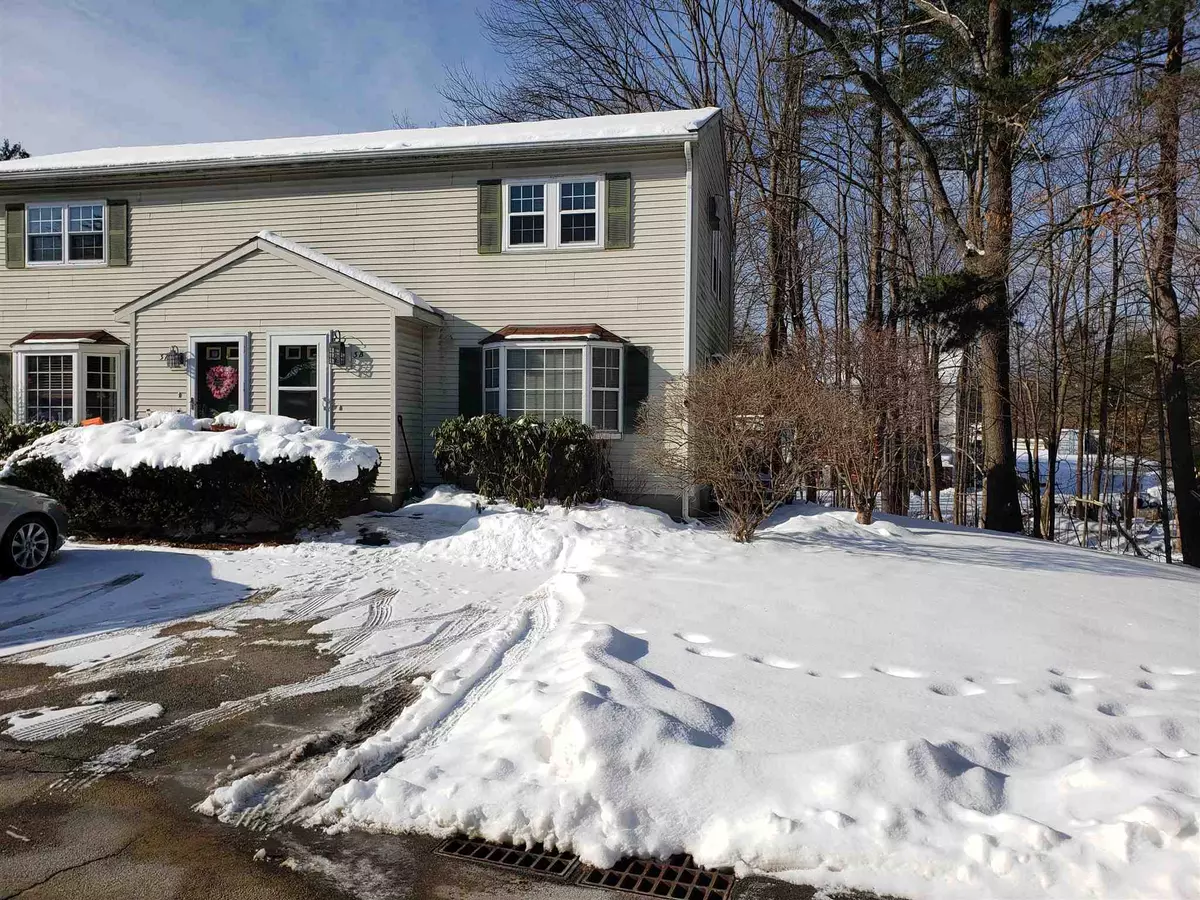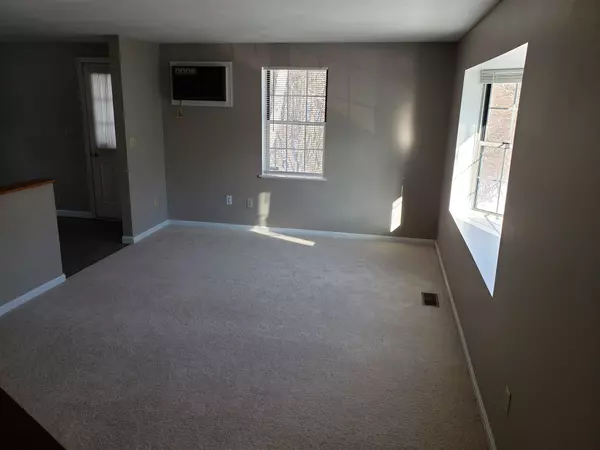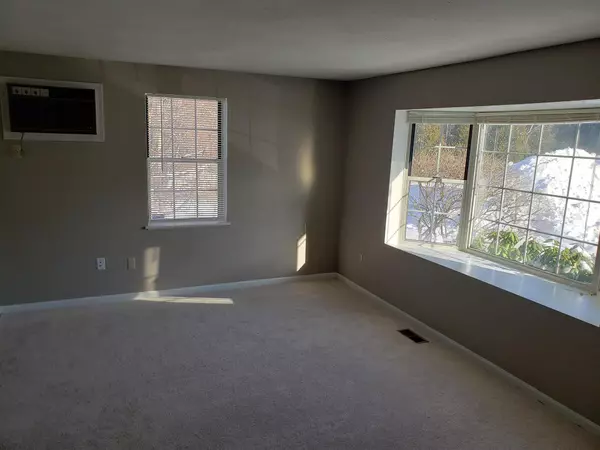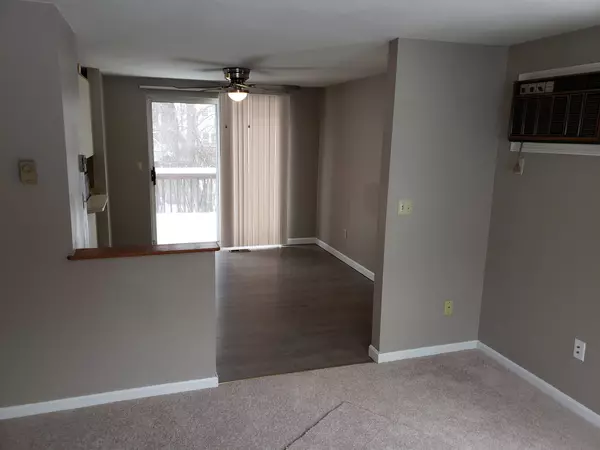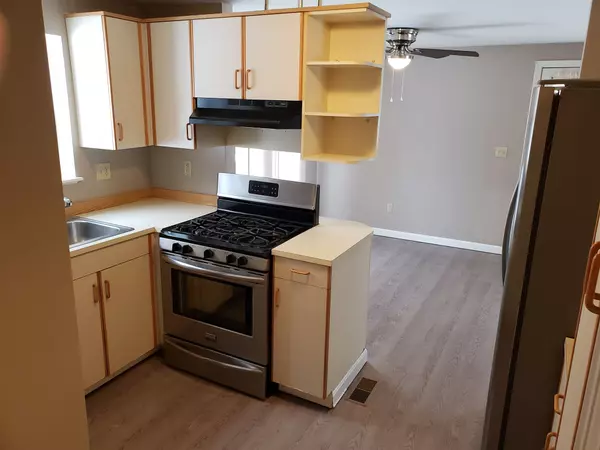Bought with Michael Poisson • Keller Williams Realty-Metropolitan
$232,000
$234,900
1.2%For more information regarding the value of a property, please contact us for a free consultation.
3 Palomino CT #B Goffstown, NH 03045
2 Beds
2 Baths
1,540 SqFt
Key Details
Sold Price $232,000
Property Type Condo
Sub Type Condo
Listing Status Sold
Purchase Type For Sale
Square Footage 1,540 sqft
Price per Sqft $150
Subdivision Morgan Estates
MLS Listing ID 4847382
Sold Date 03/29/21
Style Townhouse
Bedrooms 2
Full Baths 1
Half Baths 1
Construction Status Existing
HOA Fees $300/mo
Year Built 1986
Annual Tax Amount $4,006
Tax Year 2020
Property Description
SOUGHT AFTER MORAN ESTATES. LOCATED IN THE HEART OF THE RAIL TRAIL. CONDO LIVING AT IT'S BEST! COUNTRY LIVING JUST 10 MINUTES FROM DOWNTOWN MANCHESTER! This is not your typical condo living. Enjoy nature while sipping your favorite beverage on your Deck. This Townhouse style Condo has 2 bedrooms, 1.5 baths with Finished Basement! Finished Basement could also be a 3rd Bedroom, Home Office, Craft Room or Workout area, you decide. This Duplex Style Townhouse includes 3 levels of living with attached Deck; ALL NEW FLOORING THROUGHOUT; Stainless Steel Appliances, Finished Lower Level; CENTRAL A/C, NATURAL GAS. Located in a quiet end Unit area. Very efficient Condo with low monthly Utilities, and HOA fees. Come and enjoy maintenance free living, while giving you more time to enjoy life. Agent has interest in property.
Location
State NH
County Nh-hillsborough
Area Nh-Hillsborough
Zoning R2
Rooms
Basement Entrance Walk-up
Basement Bulkhead, Finished
Interior
Interior Features Blinds, Ceiling Fan, Laundry Hook-ups, Security, Walk-in Closet, Laundry - Basement
Heating Gas - Natural
Cooling Central AC, Wall AC Units
Flooring Carpet, Vinyl
Exterior
Exterior Feature Vinyl Siding
Utilities Available Cable - Available, High Speed Intrnt -AtSite, Multi Phone Lines
Waterfront Description No
View Y/N No
Water Access Desc No
View No
Roof Type Shingle - Asphalt
Building
Lot Description Condo Development
Story 2
Foundation Concrete
Sewer Public
Water Public
Construction Status Existing
Schools
Elementary Schools Bartlett Elementary
Middle Schools Mountain View Middle School
High Schools Goffstown High School
School District Goffstown Sch Dsct Sau #19
Read Less
Want to know what your home might be worth? Contact us for a FREE valuation!

Our team is ready to help you sell your home for the highest possible price ASAP


