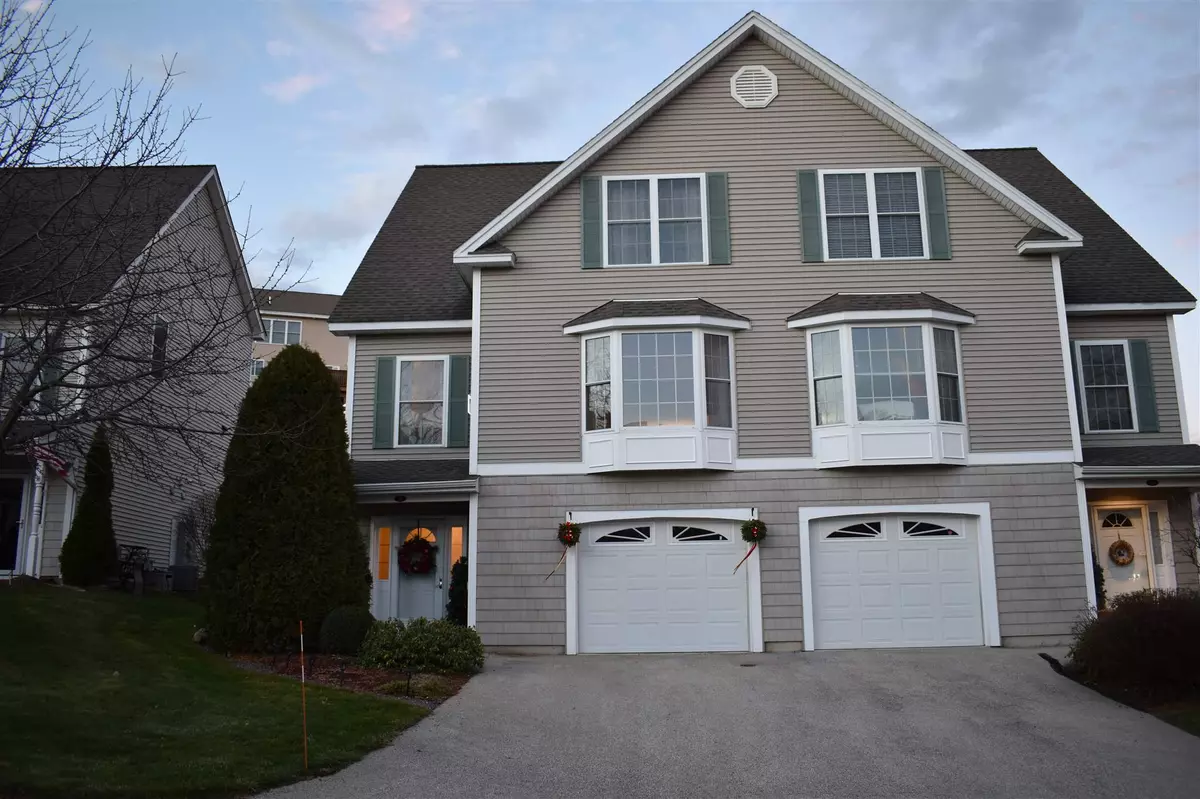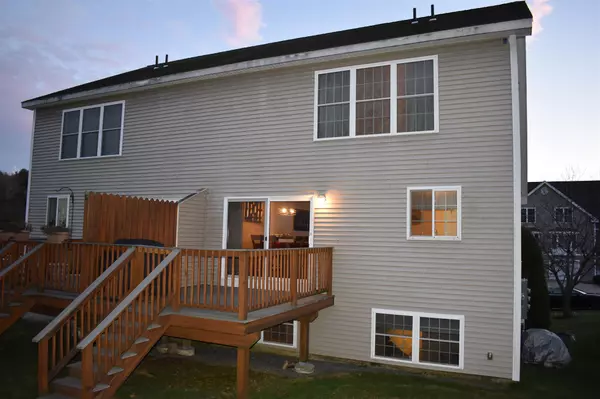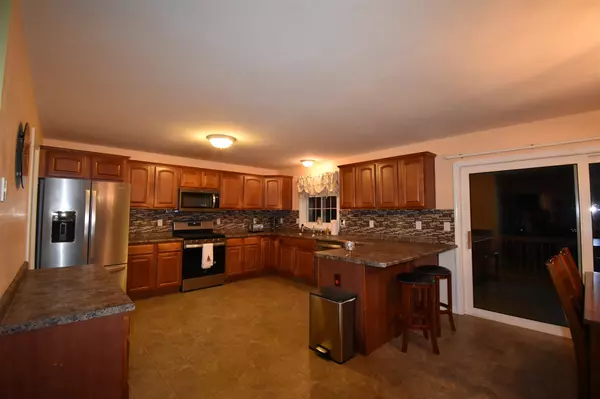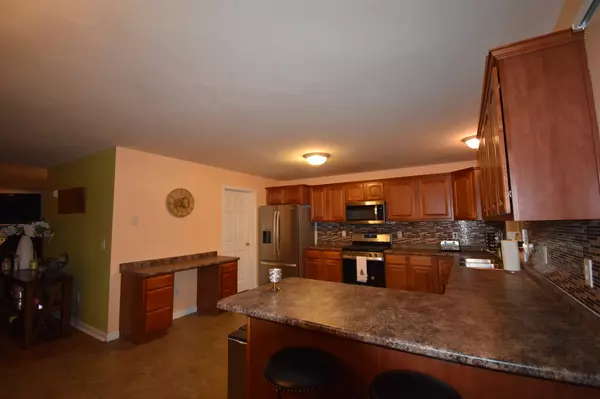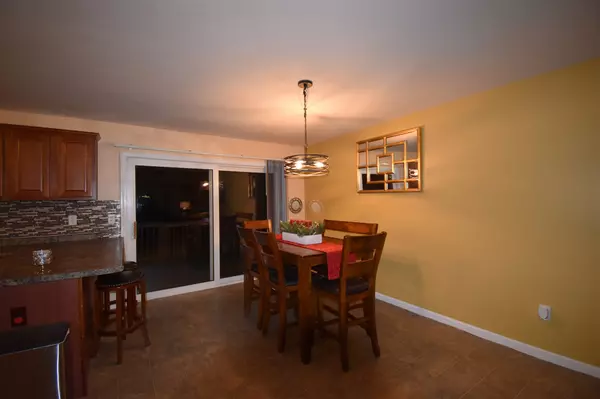Bought with Kathy Sutherland • RE/MAX Innovative Properties
$325,000
$320,000
1.6%For more information regarding the value of a property, please contact us for a free consultation.
1 Yale CT #A Hudson, NH 03051
2 Beds
3 Baths
2,059 SqFt
Key Details
Sold Price $325,000
Property Type Condo
Sub Type Condo
Listing Status Sold
Purchase Type For Sale
Square Footage 2,059 sqft
Price per Sqft $157
Subdivision Shepherds Hill
MLS Listing ID 4840522
Sold Date 03/12/21
Style Townhouse
Bedrooms 2
Full Baths 1
Half Baths 1
Three Quarter Bath 1
Construction Status Existing
HOA Fees $250/mo
Year Built 2003
Annual Tax Amount $5,853
Tax Year 2020
Property Description
Fabulous Townhome available in sought after Shepherds Hill Community! Two large bedrooms, 2 1/2 baths, and a finished daylight lower level offers extra living space, office and/or additional bedroom! Spacious living room with a convenient office nook, corner gas fireplace, and huge sun-letting window includes a nice multipurpose alcove! The surprisingly large kitchen is loaded with cabinetry and breakfast bar, opens to dining area and sliders to the good sized deck to enjoy the summer sun and lovely manicured lawns!. The Master Bedroom with dedicated bath boasts an oversized custom California walk-in closet! Natural Gas Heat, Public Water, Public Sewer, 1 Car Garage all situated in one of the best communities with outstanding amenities; Clubhouse w/exercise facility, outdoor inground pool, and 2 playgrounds! Excellent commuting route to highways and 2 minutes to Benson's Park with dog park, walking trails, picnic tables and fishing. Welcome home!
Location
State NH
County Nh-hillsborough
Area Nh-Hillsborough
Zoning GD
Rooms
Basement Entrance Interior
Basement Finished, Full, Stairs - Interior
Interior
Interior Features Dining Area, Fireplace - Gas, Primary BR w/ BA, Natural Light, Walk-in Closet, Laundry - 1st Floor
Heating Gas - Natural
Cooling Central AC
Flooring Carpet, Vinyl
Equipment Radon Mitigation, Smoke Detectr-Hard Wired
Exterior
Exterior Feature Vinyl Siding
Parking Features Under
Garage Spaces 1.0
Garage Description Driveway, Garage, Visitor
Utilities Available Cable - Available, Internet - Cable
Amenities Available Club House, Exercise Facility, Playground, Landscaping, Pool - In-Ground
Roof Type Shingle - Asphalt
Building
Lot Description Condo Development
Story 3
Foundation Concrete
Sewer Public
Water Public
Construction Status Existing
Schools
Elementary Schools Dr. H. O. Smith School
Middle Schools Hudson Memorial School
High Schools Alvirne High School
School District Hudson School District
Read Less
Want to know what your home might be worth? Contact us for a FREE valuation!

Our team is ready to help you sell your home for the highest possible price ASAP


