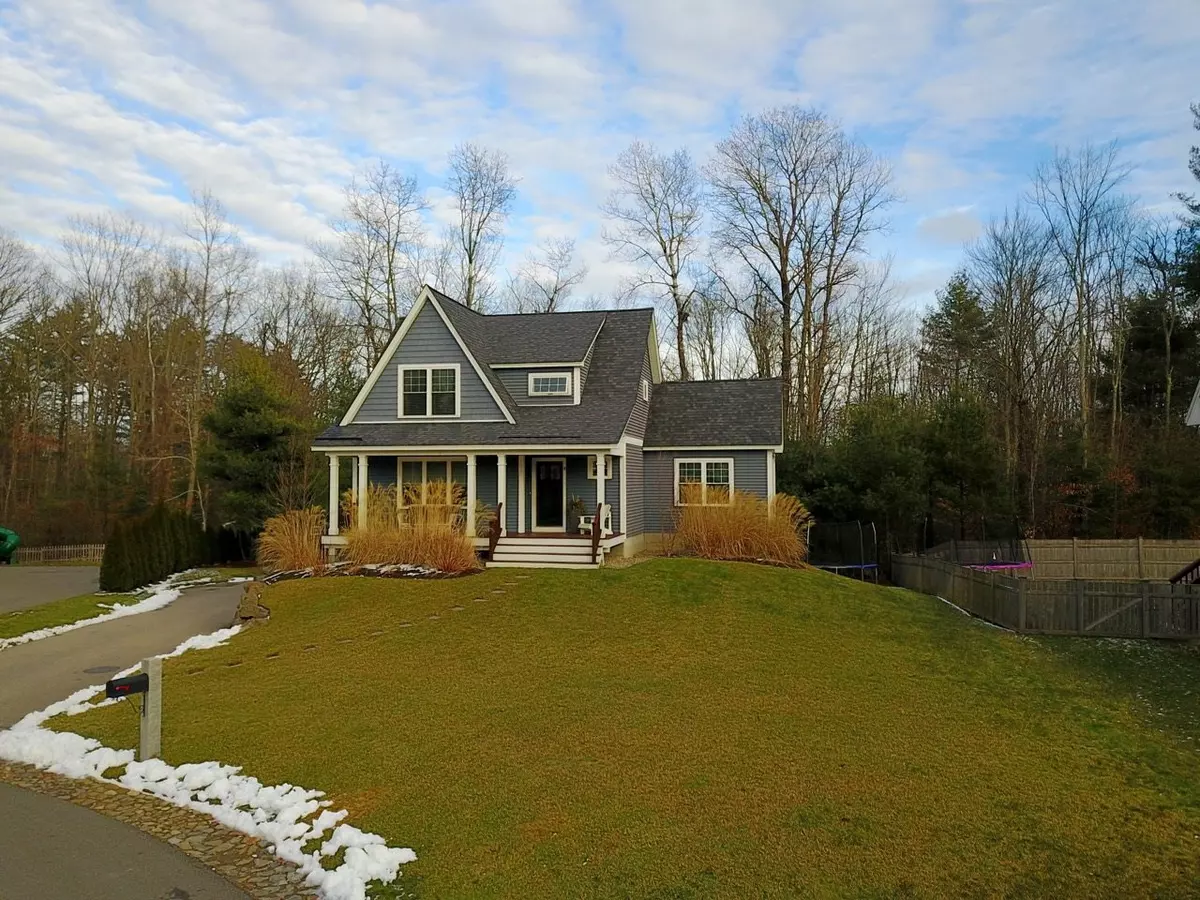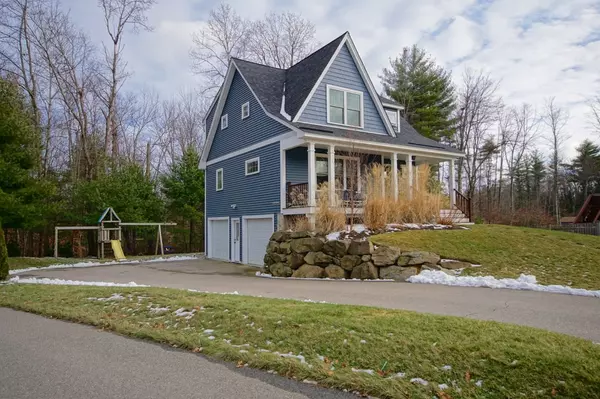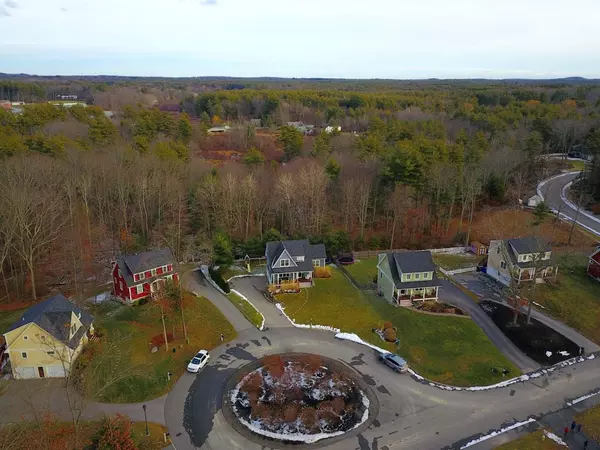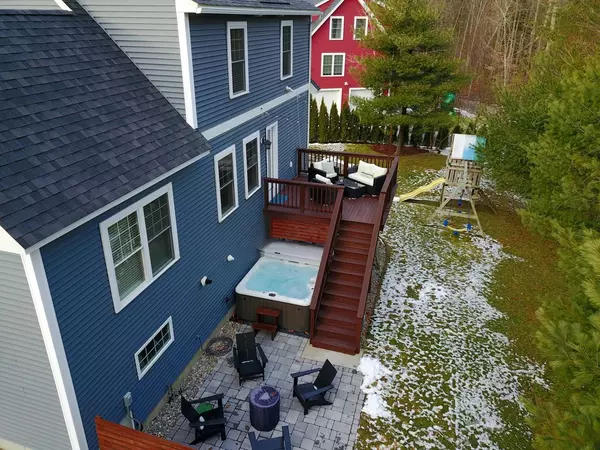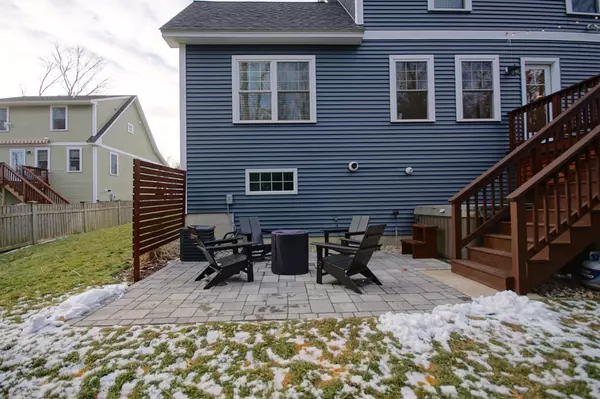Bought with Gretchen Haga • BHHS Verani Windham
$515,000
$469,900
9.6%For more information regarding the value of a property, please contact us for a free consultation.
8 Squire WAY Exeter, NH 03833
3 Beds
3 Baths
2,004 SqFt
Key Details
Sold Price $515,000
Property Type Single Family Home
Sub Type Single Family
Listing Status Sold
Purchase Type For Sale
Square Footage 2,004 sqft
Price per Sqft $256
Subdivision Linden Commons
MLS Listing ID 4843191
Sold Date 02/12/21
Style Bungalow,Cape
Bedrooms 3
Full Baths 1
Half Baths 1
Three Quarter Bath 1
Construction Status Existing
HOA Fees $29/ann
Year Built 2011
Annual Tax Amount $8,638
Tax Year 2020
Lot Size 10,454 Sqft
Acres 0.24
Property Description
Welcome to this quaint Cape, located on a cul-de-sac in the desirable Linden Commons neighborhood. This well-built Chinburg home has 3 bedrooms and 2.5 baths. Enter through the front door into a warm and inviting living room with fireplace. Open concept design with a beautiful kitchen with center island, granite counters, glass backsplash and stainless-steel appliances. Separate dining area which leads to double doors into a bright and cheery den. Hardwood floors throughout first level. Upstairs you will find 3 bedrooms with the luxury of a master bedroom with a private master bath. Two car garage allows access to a mudroom prior to heading upstairs. There is an additional private finished room in basement perfect for work or schooling at home. Two zone gas FHA heat with on-demand gas hot water, central air, public water and sewer. Friendly sub-division adjacent to conservation land, trails and walking distance to vibrant downtown Exeter! Located in sought after SAU 16 school district.
Location
State NH
County Nh-rockingham
Area Nh-Rockingham
Zoning R2
Rooms
Basement Entrance Interior
Basement Partially Finished, Stairs - Interior
Interior
Interior Features Blinds, Fireplaces - 1, Kitchen Island, Primary BR w/ BA, Natural Light, Laundry - 2nd Floor
Heating Gas - LP/Bottle
Cooling Central AC
Flooring Carpet, Wood
Equipment Irrigation System
Exterior
Exterior Feature Vinyl
Parking Features Under
Garage Spaces 2.0
Utilities Available Gas - LP/Bottle, Underground Utilities
Amenities Available Landscaping
Roof Type Shingle - Asphalt
Building
Lot Description Sidewalks, Subdivision, Trail/Near Trail
Story 2
Foundation Concrete
Sewer Public
Water Public
Construction Status Existing
Schools
High Schools Exeter High School
Read Less
Want to know what your home might be worth? Contact us for a FREE valuation!

Our team is ready to help you sell your home for the highest possible price ASAP


