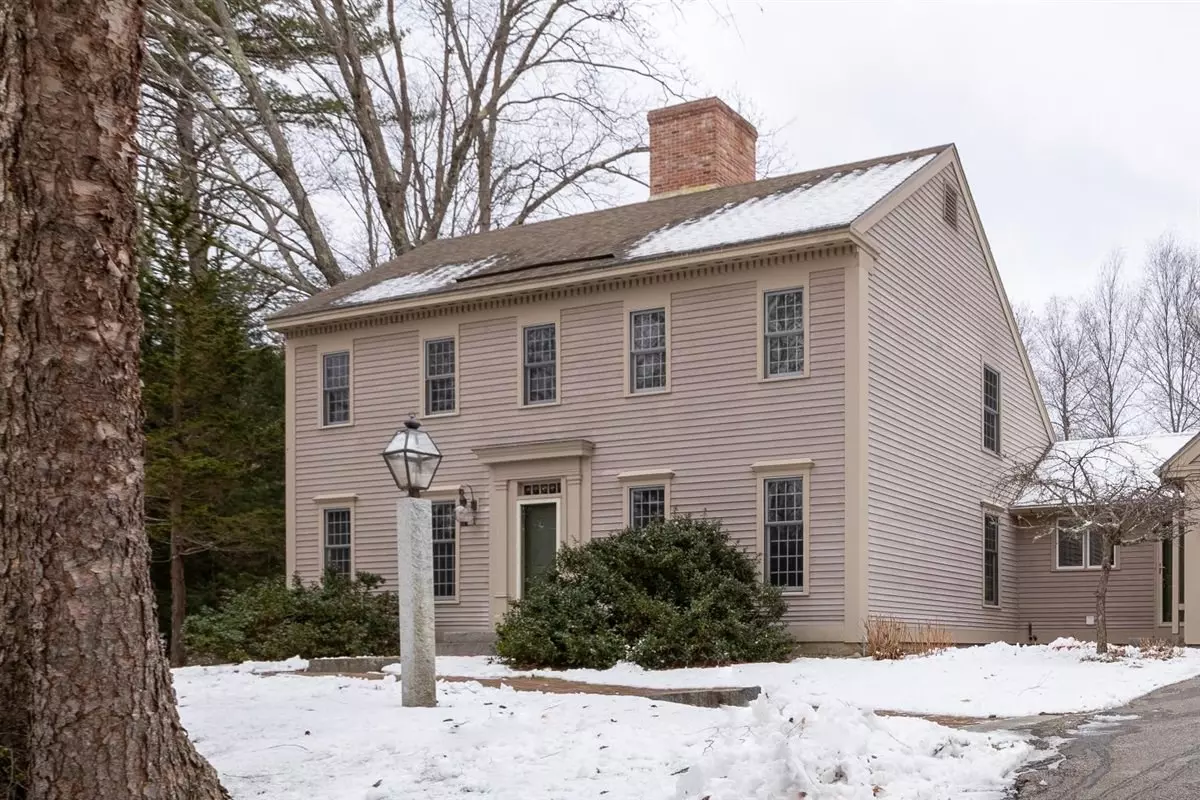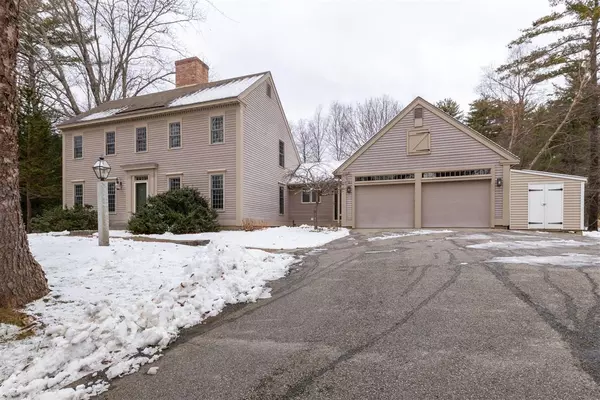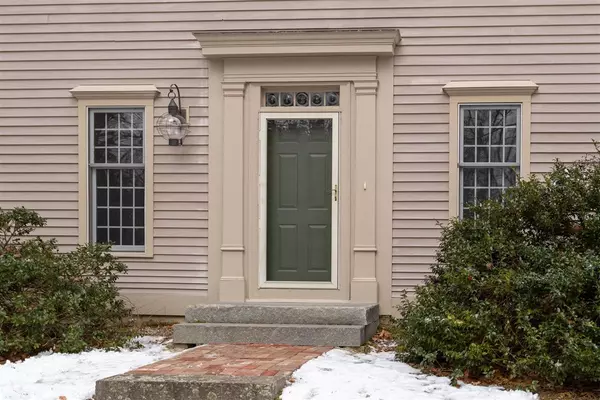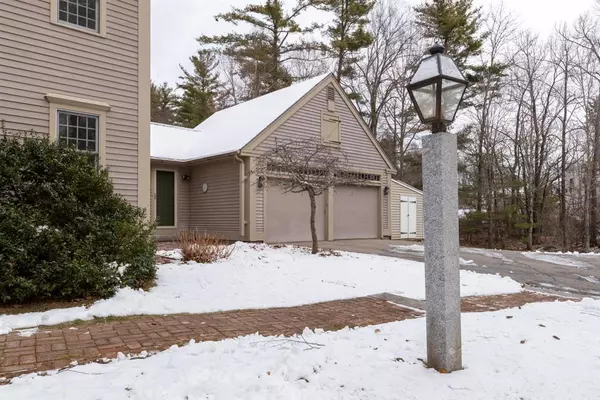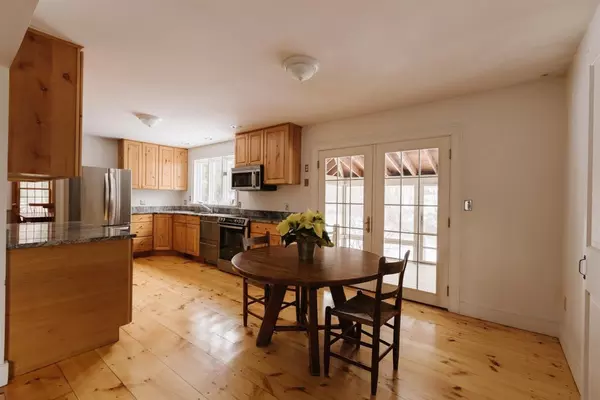Bought with Adeline Matton • Aluxety
$645,000
$615,000
4.9%For more information regarding the value of a property, please contact us for a free consultation.
2 Senyar Farm LN Exeter, NH 03833
4 Beds
3 Baths
2,600 SqFt
Key Details
Sold Price $645,000
Property Type Single Family Home
Sub Type Single Family
Listing Status Sold
Purchase Type For Sale
Square Footage 2,600 sqft
Price per Sqft $248
MLS Listing ID 4841324
Sold Date 01/22/21
Style Colonial,Saltbox
Bedrooms 4
Full Baths 1
Three Quarter Bath 2
Construction Status Existing
HOA Fees $58/ann
Year Built 1994
Annual Tax Amount $12,977
Tax Year 2020
Lot Size 0.900 Acres
Acres 0.9
Property Description
Stately center chimney reproduction saltbox located on a quiet corner lot in desirable Captain's Meadow. Attention to detail is evident throughout with raised paneling, dental crown moldings, exposed beams, 12 over 16 windows and solid wood doors with period hardware. The open concept first floor offers high ceilings, newly refinished wide pine flooring, stainless appliances and granite counters in the kitchen as well as a wood burning fireplace in the family room. Formal dining, a large study/home office with custom built-ins, and mudroom with laundry and adjacent ¾ bath round out the first floor. On the second floor you'll find 4 sizable bedrooms including a master suite with ¾ bath and a hallway full bath. The spacious partially finished basement offers a workshop area and ample room for additional living or recreation space. In the warmer months, relax on the oversized screened porch or sip your coffee in the morning sun on the private brick patio. The two-car attached garage has a walk-up second floor for additional storage and a connected garden shed. Central air and wiring for a generator round out this home in a great commuter location with access to major routes in minutes and downtown Exeter shopping and restaurants just a few miles away. The ocean is a short 15-minute drive, and there's access within the community to acres of conservation land with trails for hiking, biking and cross-country skiing. Welcome Home!
Location
State NH
County Nh-rockingham
Area Nh-Rockingham
Zoning RU
Rooms
Basement Entrance Interior
Basement Bulkhead, Concrete, Concrete Floor, Finished, Full, Insulated, Partially Finished, Stairs - Interior, Interior Access
Interior
Interior Features Attic, Fireplace - Wood, Kitchen/Dining, Laundry Hook-ups, Living/Dining, Primary BR w/ BA, Natural Light, Storage - Indoor, Surround Sound Wiring, Whirlpool Tub, Laundry - 1st Floor
Heating Oil
Cooling Central AC, Whole House Fan
Flooring Softwood
Equipment Smoke Detectr-HrdWrdw/Bat
Exterior
Exterior Feature Clapboard
Parking Features Attached
Garage Spaces 2.0
Garage Description Driveway, Garage, Parking Spaces 4, Paved
Utilities Available Cable - Available, Gas - LP/Bottle, High Speed Intrnt -Avail, Underground Utilities
Amenities Available Master Insurance, Landscaping
Roof Type Shingle - Asphalt
Building
Lot Description Corner, Deed Restricted, Landscaped, Sloping, Stream, Subdivision, Walking Trails
Story 2
Foundation Poured Concrete
Sewer 1250 Gallon, Community, Pump Up, Septic Shared
Water Drilled Well
Construction Status Existing
Schools
Elementary Schools Lincoln Street Elementary
Middle Schools Cooperative Middle School
High Schools Exeter High School
School District Exeter School District Sau #16
Read Less
Want to know what your home might be worth? Contact us for a FREE valuation!

Our team is ready to help you sell your home for the highest possible price ASAP


