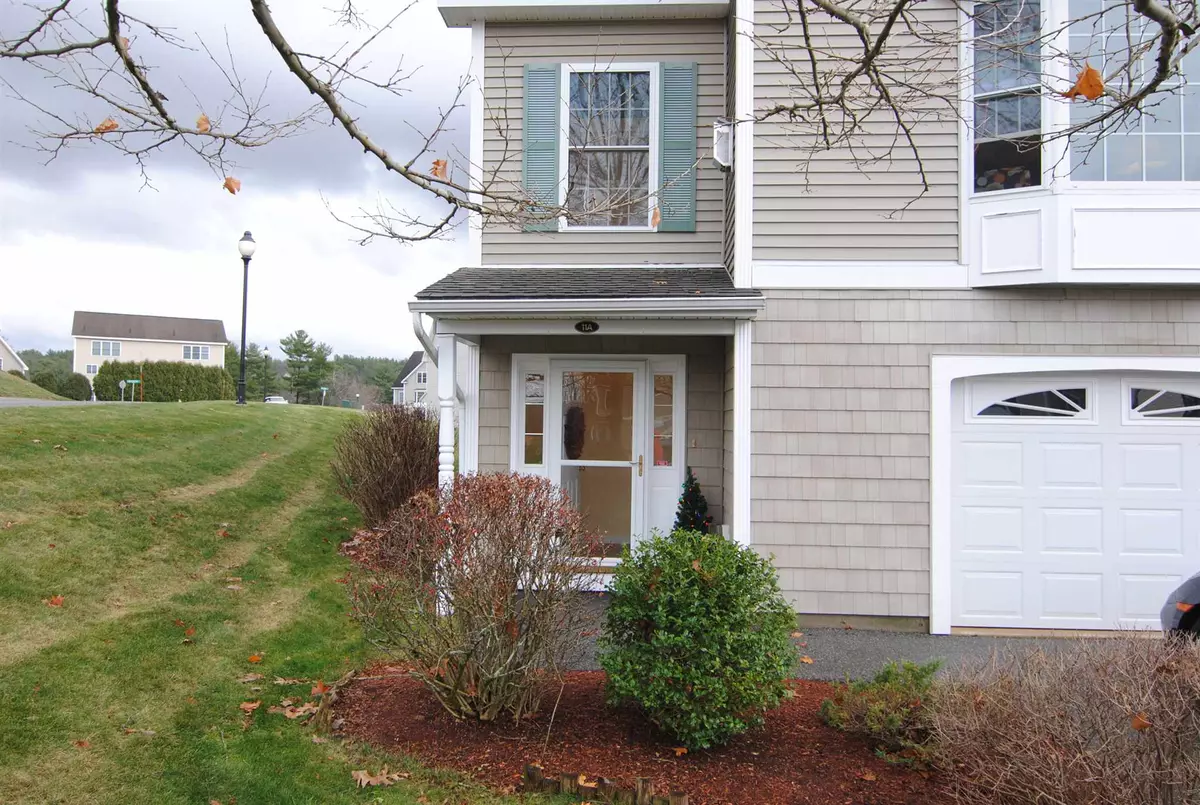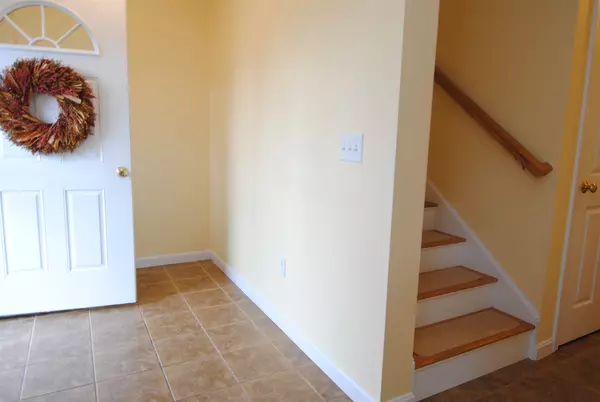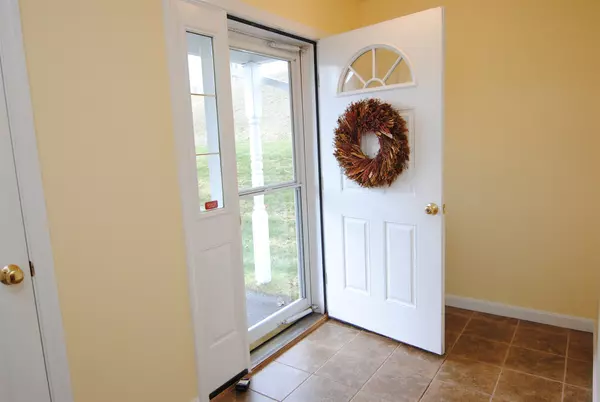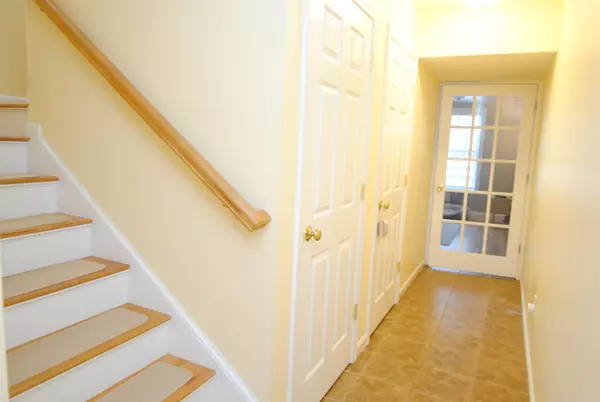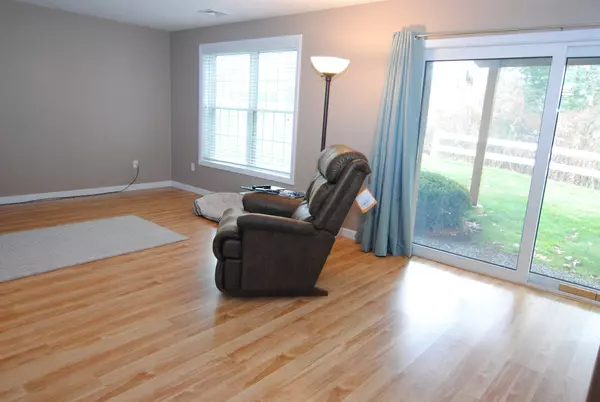Bought with Betsy Wasson • BHHS Verani Windham
$350,000
$325,500
7.5%For more information regarding the value of a property, please contact us for a free consultation.
11 Charity CT #A Hudson, NH 03051
2 Beds
3 Baths
2,318 SqFt
Key Details
Sold Price $350,000
Property Type Condo
Sub Type Condo
Listing Status Sold
Purchase Type For Sale
Square Footage 2,318 sqft
Price per Sqft $150
Subdivision Shepherds Hill
MLS Listing ID 4840723
Sold Date 01/20/21
Style Condex,Townhouse
Bedrooms 2
Full Baths 1
Half Baths 1
Three Quarter Bath 1
Construction Status Existing
HOA Fees $250/mo
Year Built 2003
Annual Tax Amount $5,431
Tax Year 2019
Property Description
Welcome to a lovingly maintained Shepherd's Hill condo in sought out after Hudson town. This townhouse with a very good floor plan can be yours. The first floor offers a nice tiled entry and a large family room which walks out to the backyard. The 2nd floor offers living room with beautiful hardwood floors, gas fireplace, updated kitchen with granite counters and stainless steel appliances and tiled floors. The dining area opens to a large upgraded Trex deck. The next level offers 2 good sized bdrms and 2 bathrooms. The Master bdrm is large and bright with attached bathroom with double vanity and huge walk in closets. Oversized one car garage can used for extra storage for your bikes and toys. Some of the upgrades include new Hot water heater, stainless steel appliances, granite kitchen counters, oversized deck, hardwood floors & tiled kitchen. Low condo fee offers landscaping, club house & exercise facility. Great location & desirable neighborhood. Walking distance to Benson park!
Location
State NH
County Nh-hillsborough
Area Nh-Hillsborough
Zoning GD
Rooms
Basement Entrance Walkout
Basement Finished, Full
Interior
Interior Features Attic, Dining Area, Fireplace - Gas, Kitchen Island, Primary BR w/ BA, Walk-in Closet, Walk-in Pantry, Laundry - 1st Floor
Heating Gas - Natural
Cooling Central AC
Flooring Carpet, Hardwood, Laminate, Tile
Equipment Smoke Detector
Exterior
Exterior Feature Vinyl
Parking Features Under
Garage Spaces 1.0
Garage Description Garage, Parking Spaces 1
Utilities Available Other
Amenities Available Club House, Exercise Facility, Master Insurance, Playground, Recreation Facility, Landscaping, Pool - In-Ground, Snow Removal, Trash Removal
Roof Type Shingle - Asphalt
Building
Lot Description Condo Development
Story 3
Foundation Concrete
Sewer Public
Water Public
Construction Status Existing
Read Less
Want to know what your home might be worth? Contact us for a FREE valuation!

Our team is ready to help you sell your home for the highest possible price ASAP


