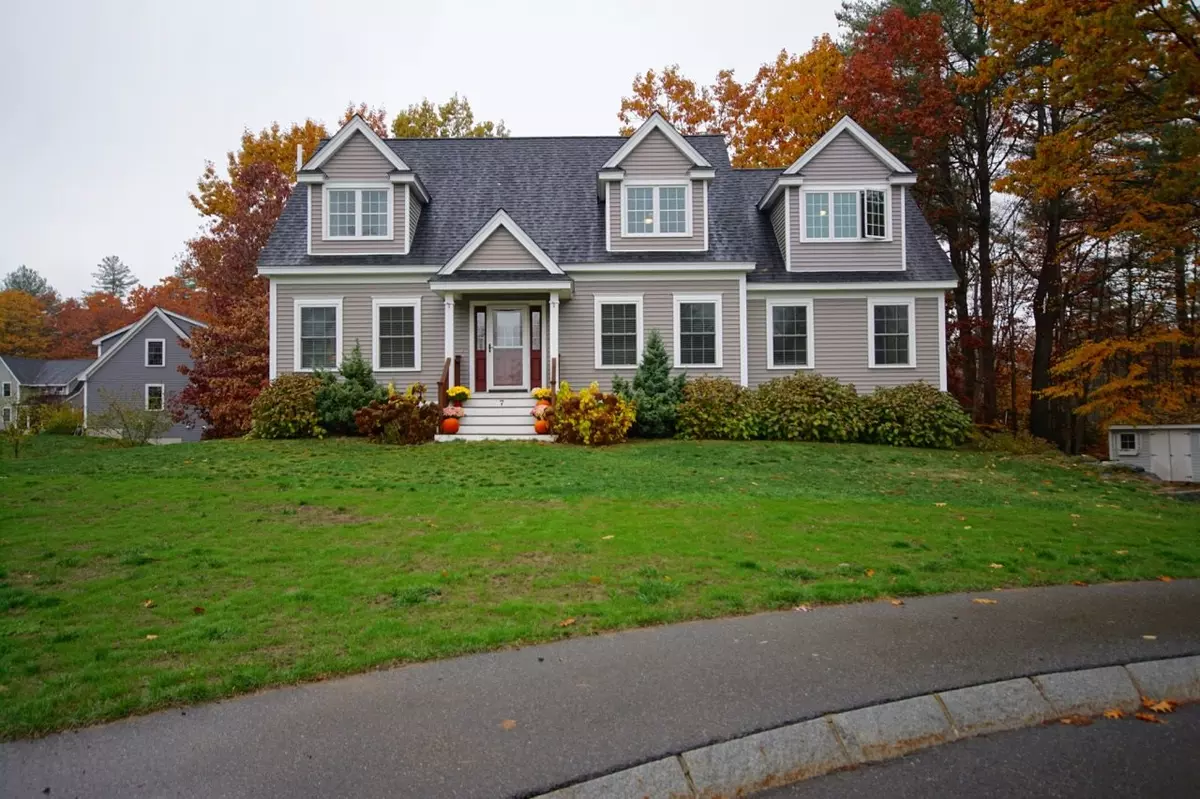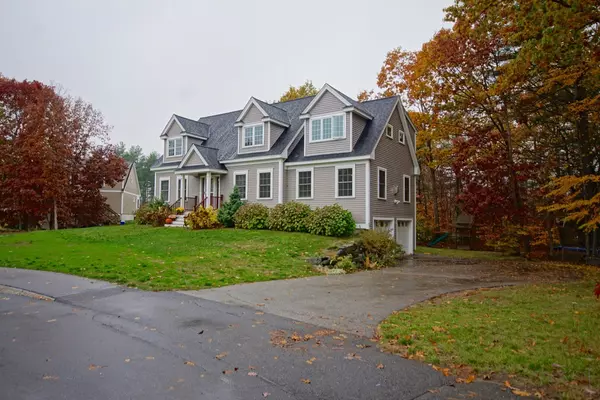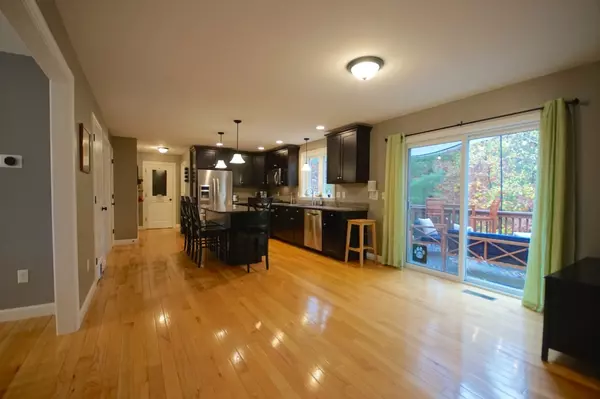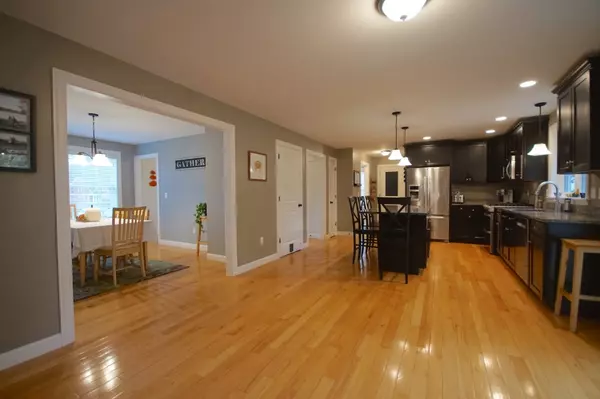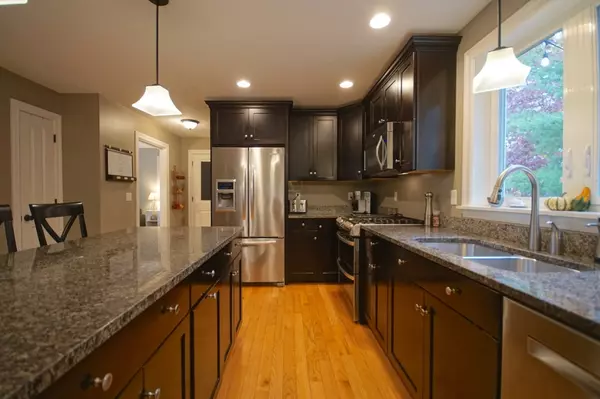Bought with Liz Levey-Pruyn • RE/MAX Shoreline
$625,000
$579,900
7.8%For more information regarding the value of a property, please contact us for a free consultation.
7 Squire WAY Exeter, NH 03833
5 Beds
3 Baths
2,930 SqFt
Key Details
Sold Price $625,000
Property Type Single Family Home
Sub Type Single Family
Listing Status Sold
Purchase Type For Sale
Square Footage 2,930 sqft
Price per Sqft $213
Subdivision Linden Commons
MLS Listing ID 4836386
Sold Date 12/30/20
Style Cape
Bedrooms 5
Full Baths 2
Half Baths 1
Construction Status Existing
HOA Fees $29/ann
Year Built 2013
Annual Tax Amount $10,881
Tax Year 2019
Lot Size 0.300 Acres
Acres 0.3
Property Description
Welcome to this custom Cape located at the end of the cul-de-sac in the desirable Linden Commons neighborhood. This well-built Chinburg 5 bedroom 2.5 bath home offers an abundance of space. The large eat in kitchen is the center of the home with granite counters, stainless steel appliances, an upgraded gas oven and a center island. Plenty of cabinets, as well as an oversized walk-in pantry. The deck is perfectly situated through sliders in the kitchen overlooking the back yard and abutting conservation land. Off the kitchen is a separate dining room, a warm and inviting family room with a gas fireplace. There is an additional den great for work or schooling at home. Half bath with an amazing laundry area. Hardwood floors throughout first level. Upstairs you will enjoy the luxury of a master bedroom with a walk in closet, a private master bath with double sinks and beautiful walk in shower. There are an additional 4 bedrooms with another full bath with double sinks. Two car garage allows access into the partially finished basement. Two zone gas FHA heat with on demand gas hot water, central air, public water and sewer. Come see this well maintained home surrounded by walking trails and walking distance to vibrant downtown Exeter!
Location
State NH
County Nh-rockingham
Area Nh-Rockingham
Zoning R-2
Rooms
Basement Entrance Walkout
Basement Partially Finished, Walkout
Interior
Interior Features Fireplace - Gas, Kitchen Island, Walk-in Closet, Walk-in Pantry, Laundry - 1st Floor
Heating Gas - LP/Bottle
Cooling Central AC
Flooring Carpet, Hardwood
Equipment Air Conditioner
Exterior
Exterior Feature Vinyl Siding
Parking Features Under
Garage Spaces 2.0
Utilities Available Gas - LP/Bottle
Waterfront Description No
View Y/N No
Water Access Desc No
View No
Roof Type Shingle - Asphalt
Building
Lot Description Landscaped, Level
Story 2
Foundation Poured Concrete
Sewer Public
Water Public
Construction Status Existing
Schools
School District Exeter School District Sau #16
Read Less
Want to know what your home might be worth? Contact us for a FREE valuation!

Our team is ready to help you sell your home for the highest possible price ASAP


