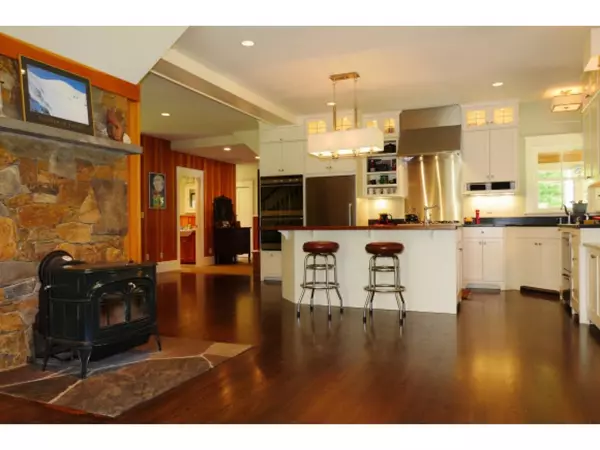Bought with Amy Rogers • Badger Realty
$865,000
$795,000
8.8%For more information regarding the value of a property, please contact us for a free consultation.
481 Carter Notch RD Jackson, NH 03846
3 Beds
5 Baths
3,660 SqFt
Key Details
Sold Price $865,000
Property Type Single Family Home
Sub Type Single Family
Listing Status Sold
Purchase Type For Sale
Square Footage 3,660 sqft
Price per Sqft $236
MLS Listing ID 4830952
Sold Date 11/30/20
Style Cape
Bedrooms 3
Full Baths 2
Three Quarter Bath 1
Construction Status Existing
Year Built 2007
Annual Tax Amount $6,308
Tax Year 2019
Lot Size 1.000 Acres
Acres 1.0
Property Description
Jackson Cape with Post and Beam Barn. Located on idyllic Carter Notch Road, with deeded access to swimming and fishing across the street in the Wildcat River. Built in 2007 this 3 bed room, 3 bath custom cape features an open main floor with a chef's kitchen, hardwood floors, custom wood and stone work and large windows. A screened farmer's porch is the place to gaze at the mountains and the well landscaped 1 acre lot. Originally built in Warren, NH the 1840's the barn (36' x 30') was relocated, to the property in 2004, insulated, and finished as a great room. Large enough to hold 4 cars, but more useful as living space. Featuring an 8 stool bar, large gathering area, a loft with ping pong table, a full basement for storage, and a 2000 bottle wine cellar. Enjoy skiing at nearby Black Mountain, or XC skiing on the trails of the Jackson Ski Touring Foundation, hike in the National Forest, dine at one of the many fine local restaurants, or just stroll around one of the most scenic towns in New England.
Location
State NH
County Nh-carroll
Area Nh-Carroll
Zoning Residential
Body of Water River
Rooms
Basement Entrance Walk-up
Basement Concrete, Crawl Space, Full, Partial, Stairs - Interior, Storage Space
Interior
Interior Features Central Vacuum, Bar, Cathedral Ceiling, Cedar Closet, Dining Area, Draperies, Hot Tub, Kitchen Island, Kitchen/Dining, Kitchen/Living, Laundry Hook-ups, Primary BR w/ BA, Natural Woodwork, Other, Soaking Tub, Vaulted Ceiling, Walk-in Closet, Walk-in Pantry, Wet Bar, Window Treatment, Laundry - 1st Floor
Heating Oil, Wood
Cooling Central AC
Flooring Hardwood, Marble, Slate/Stone, Softwood, Tile
Equipment Air Conditioner, Radon Mitigation, Smoke Detector, Smoke Detectr-HrdWrdw/Bat
Exterior
Exterior Feature Board and Batten, Cedar, Clapboard, Shake, Wood
Parking Features Attached
Garage Spaces 1.0
Garage Description Driveway, Parking Spaces 6+
Utilities Available Cable, Internet - Cable, Underground Utilities
Water Access Desc Yes
Roof Type Shingle - Architectural
Building
Lot Description Country Setting, Landscaped, Level, Mountain View, Trail/Near Trail, View
Story 1.75
Foundation Concrete, Insulated Concrete Forms
Sewer 1250 Gallon, Concrete, Leach Field, Pump Up
Water Drilled Well, Private, Purifier/Soft
Construction Status Existing
Schools
Elementary Schools Jackson Grammar School
Middle Schools Josiah Bartlett School
High Schools A. Crosby Kennett Sr. High
School District Sau #9
Read Less
Want to know what your home might be worth? Contact us for a FREE valuation!

Our team is ready to help you sell your home for the highest possible price ASAP






