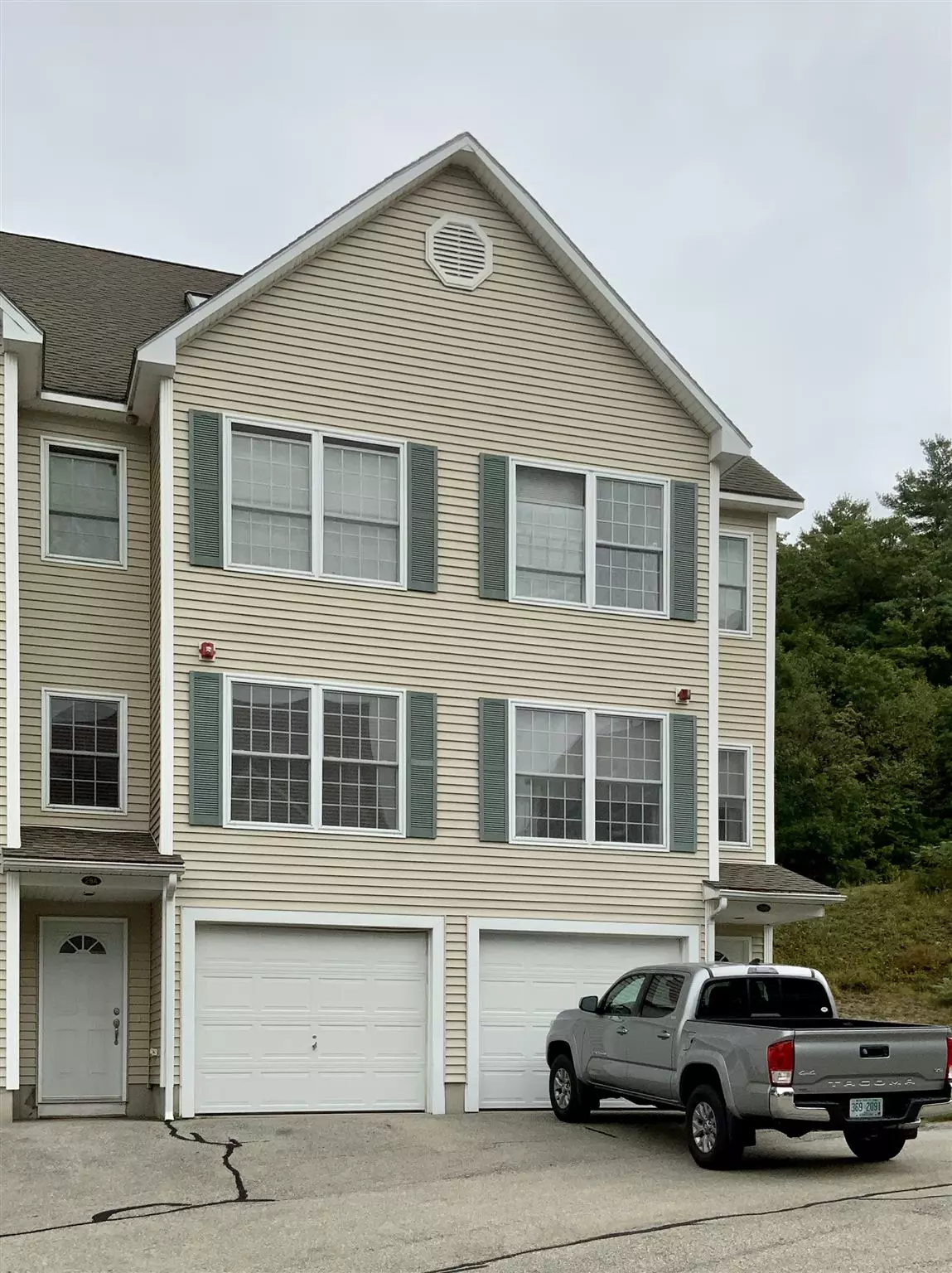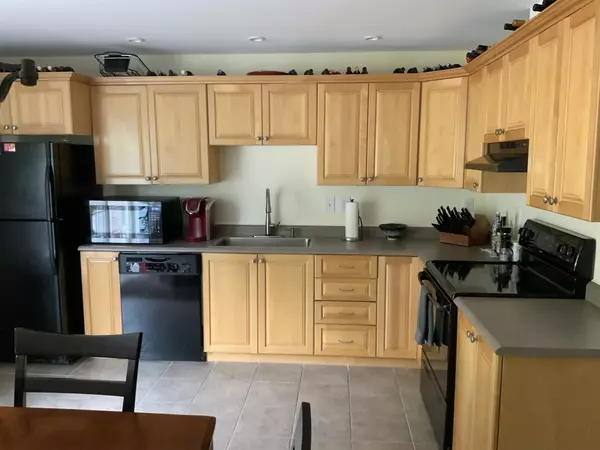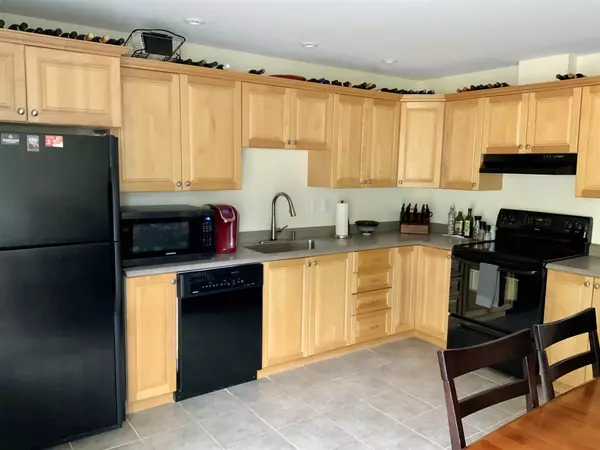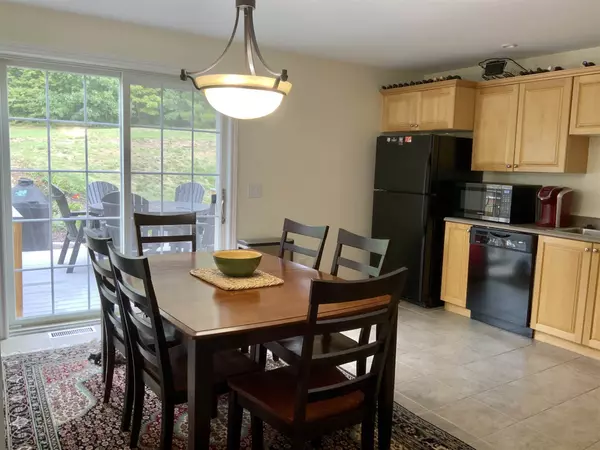Bought with Lea Batson • Keller Williams Gateway Realty/Salem
$286,900
$279,900
2.5%For more information regarding the value of a property, please contact us for a free consultation.
28 Chandler CT #A Hudson, NH 03051
2 Beds
2 Baths
1,760 SqFt
Key Details
Sold Price $286,900
Property Type Condo
Sub Type Condo
Listing Status Sold
Purchase Type For Sale
Square Footage 1,760 sqft
Price per Sqft $163
Subdivision Shepherds Hill
MLS Listing ID 4828572
Sold Date 11/13/20
Style Townhouse
Bedrooms 2
Full Baths 2
Construction Status Existing
HOA Fees $250/mo
Year Built 2003
Annual Tax Amount $4,524
Tax Year 2019
Property Description
Beautiful light filled 2+ bedroom townhouse at desirable Shepherds Hill Condominiums! This unit has been fully updated over the last few years and is located at the best location at SH. Large kitchen has plenty of cabinet space, tile floor, recessed lighting and brand new slider door that leads to a large private deck/BBQ area overlooking the woods. First floor full bath has tile flooring and beautiful double vanity with granite countertops. Living room has oversized windows that bring in ton of natural light. Second floor bathroom has been updated with recessed lighting, marble tile flooring, double vanity with granite countertops, rainfall tiled shower, soaking tub with lights and speakers. Large master bedrooms has a good sized walk-in closet. The oversized loft with bonus attic could be used as an additional living room, office, gym or extra bedroom. Public water, public sewer, natural gas heat, new sink and faucet in the kitchen, upgraded AC unit, new gas boiler, Apocryphal flooring in the garage are just a few of other bonus features this home has to offer. This is a pet friendly community with clubhouse, gym, in-ground pool, and playground. Bensons Park with beautiful grounds and dog park is located right across the street. Low $250 condo fee includes; all amenities (pool,gym,club house), landscaping, snow and trash removal, building maintenance and master insurance. Close to shopping, restaurants and short drive to 93 and Rt.3. Showings will start at 12pm 9/19/20.
Location
State NH
County Nh-hillsborough
Area Nh-Hillsborough
Zoning GD
Rooms
Basement Entrance Interior
Basement Partial
Interior
Interior Features Kitchen/Dining, Natural Light, Skylight, Soaking Tub, Storage - Indoor, Walk-in Closet, Whirlpool Tub, Laundry - Basement
Heating Gas - Natural
Cooling Central AC
Flooring Carpet, Tile
Exterior
Exterior Feature Vinyl, Vinyl Siding
Parking Features Under
Garage Spaces 1.0
Utilities Available Cable, High Speed Intrnt -Avail, Underground Utilities
Amenities Available Club House, Exercise Facility, Master Insurance, Playground, Recreation Facility, Landscaping, Pool - In-Ground, Snow Removal, Trash Removal
Roof Type Shingle
Building
Lot Description Condo Development, Landscaped, Rolling, Trail/Near Trail, View, Walking Trails, Wooded
Story 3
Foundation Concrete
Sewer Public
Water Public
Construction Status Existing
Schools
Elementary Schools Nottingham West Elem
Middle Schools Hudson Memorial School
High Schools Alvirne High School
School District Hudson School District
Read Less
Want to know what your home might be worth? Contact us for a FREE valuation!

Our team is ready to help you sell your home for the highest possible price ASAP






