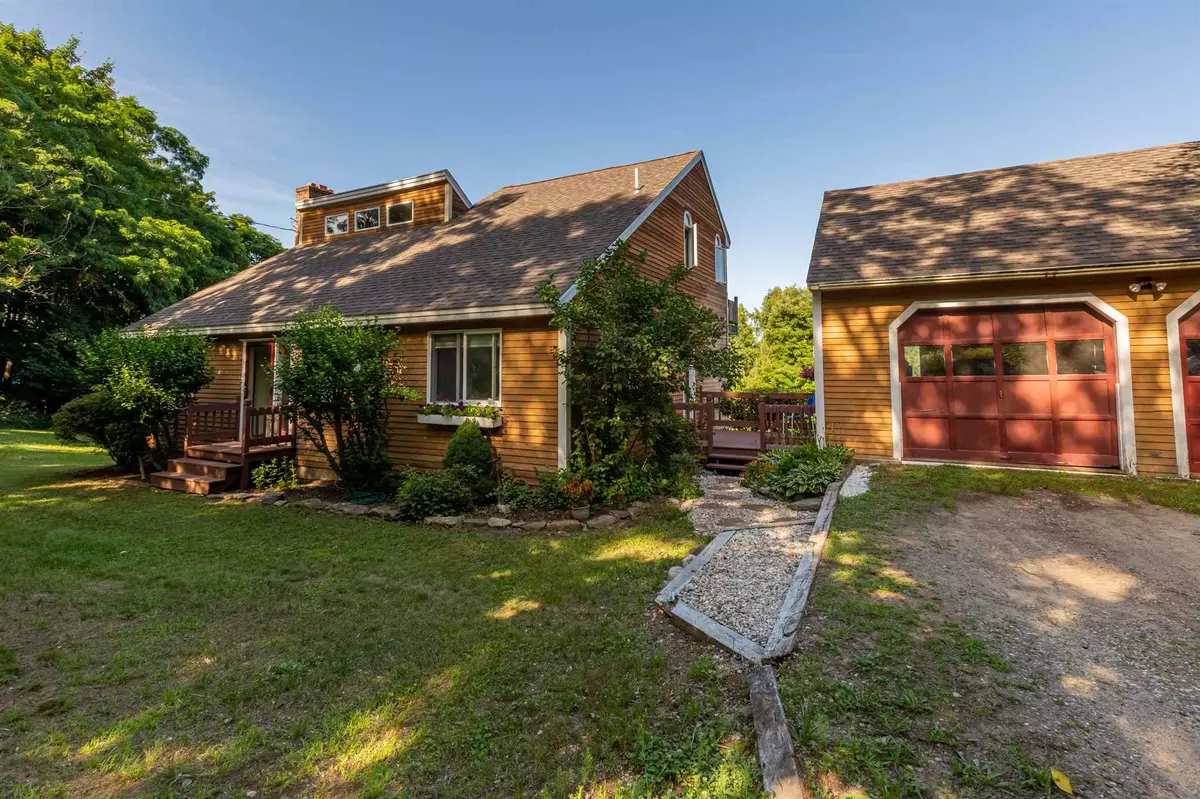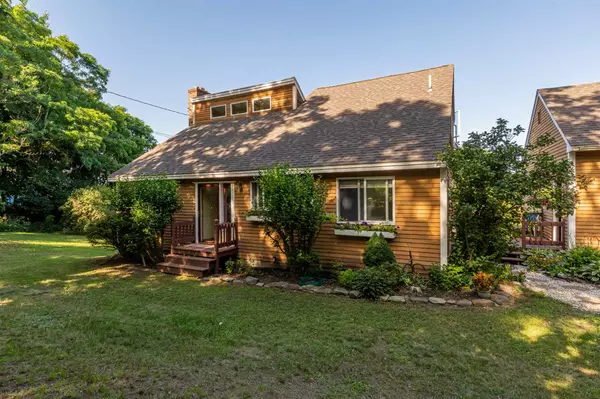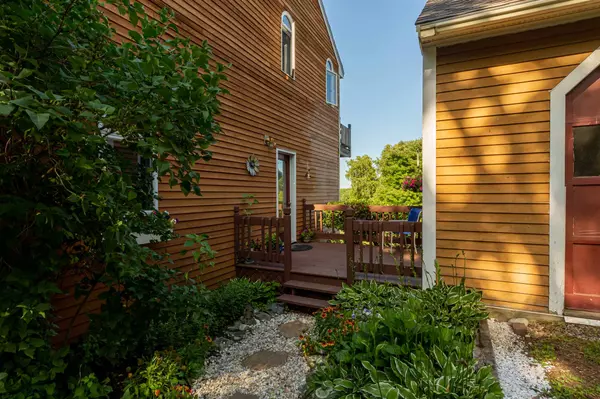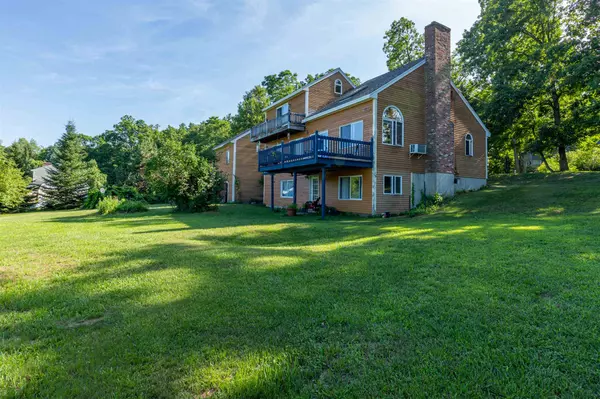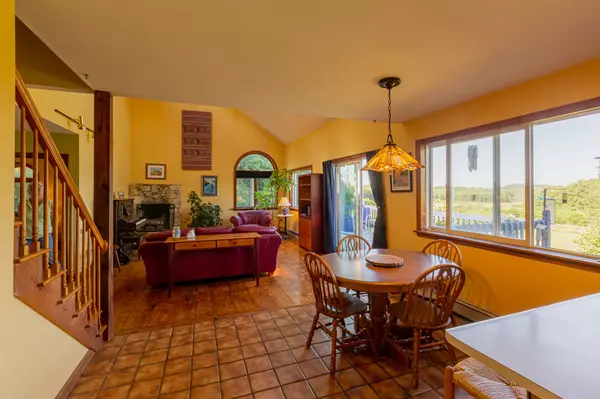Bought with Sharon Gordon • The North Shore Realty Group
$418,000
$425,000
1.6%For more information regarding the value of a property, please contact us for a free consultation.
3 Wild Pasture RD Kensington, NH 03833
3 Beds
2 Baths
2,460 SqFt
Key Details
Sold Price $418,000
Property Type Single Family Home
Sub Type Single Family
Listing Status Sold
Purchase Type For Sale
Square Footage 2,460 sqft
Price per Sqft $169
MLS Listing ID 4816952
Sold Date 09/17/20
Style Contemporary
Bedrooms 3
Full Baths 2
Construction Status Existing
Year Built 1986
Annual Tax Amount $7,410
Tax Year 2019
Lot Size 1.090 Acres
Acres 1.09
Property Description
Panoramic and sweeping views of the property and abutting conservation land greet you from both levels of this charming 3 bedroom and 2 bath contemporary styled home. Features include an open concept, bright and airy kitchen/dining and living area with fireplace. The main level also features two nicely sized bedrooms and a full bath . On the second level you'll find a master bedroom with bath along with amazing elevated views from the sliding glass door. The partially finished lower level with wood stove and walk out is perfect for office, game room or overnight guests. The lower level of garage has a great space that could be perfect for a wood shop, garden equipment, storage etc. SAU 16 school district ranks in the top 10 in NH. The highly rated elementary school serves K-5th grades. A perfect commuter location to I-95 and 101, 50 minutes to Boston and 20 minutes to the ocean. The Farm at Eastman's Corner, Sawyer Park and Alnoba retreat center all locate within this pleasant town. Don't miss this opportunity to make Kensington your home; a small rural town boasting old fashioned values that still prevail.
Location
State NH
County Nh-rockingham
Area Nh-Rockingham
Zoning RES
Rooms
Basement Entrance Walkout
Basement Concrete Floor, Daylight, Partially Finished, Walkout, Interior Access, Exterior Access, Stairs - Basement
Interior
Interior Features Attic, Cathedral Ceiling, Dining Area, Fireplace - Wood, Kitchen Island, Primary BR w/ BA, Natural Light, Skylight, Laundry - Basement
Heating Electric, Oil
Cooling Wall AC Units
Flooring Ceramic Tile, Laminate, Softwood
Equipment Window AC, CO Detector, Smoke Detector
Exterior
Exterior Feature Cedar
Parking Features Detached
Garage Spaces 2.0
Garage Description Parking Spaces 5
Utilities Available Internet - Cable, Oil Tank - Underground
Roof Type Shingle - Asphalt
Building
Lot Description Country Setting, Field/Pasture, Landscaped, Rolling, View
Story 1.75
Foundation Poured Concrete
Sewer 1000 Gallon, Private, Septic
Water Drilled Well, Private
Construction Status Existing
Schools
Elementary Schools Kensington Elementary
Middle Schools Cooperative Middle School
High Schools Exeter High School
School District Exeter School District Sau #16
Read Less
Want to know what your home might be worth? Contact us for a FREE valuation!

Our team is ready to help you sell your home for the highest possible price ASAP


