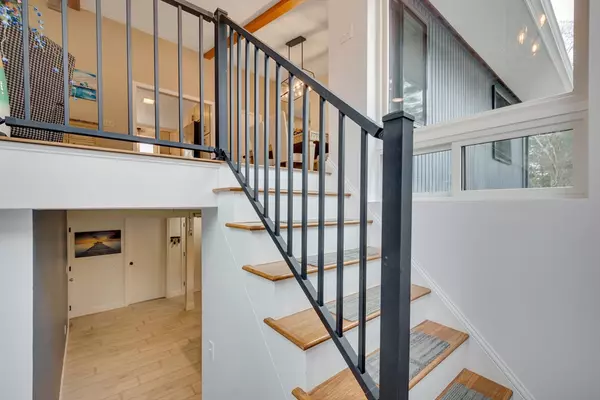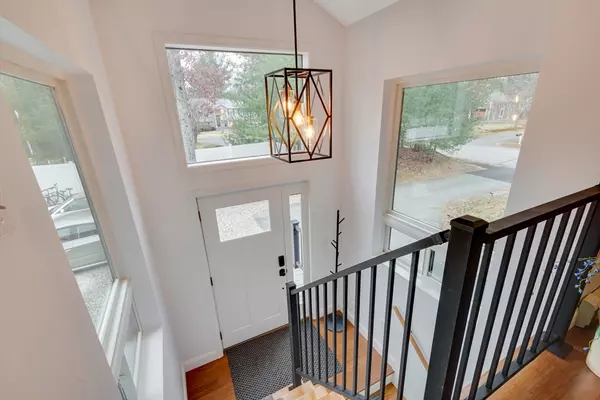12 Hodson Ln Reading, MA 01867
4 Beds
2 Baths
2,150 SqFt
UPDATED:
01/09/2025 05:47 PM
Key Details
Property Type Single Family Home
Sub Type Single Family Residence
Listing Status Active
Purchase Type For Sale
Square Footage 2,150 sqft
Price per Sqft $453
MLS Listing ID 73324373
Style Contemporary
Bedrooms 4
Full Baths 2
HOA Y/N false
Year Built 1974
Annual Tax Amount $10,615
Tax Year 2025
Lot Size 0.460 Acres
Acres 0.46
Property Description
Location
State MA
County Middlesex
Zoning S20
Direction Main St to Pearl St to Lucy Dr to Beaver Rd, turn right on Hodson Ln
Rooms
Family Room Bathroom - Full, Closet, Flooring - Laminate, Exterior Access, Open Floorplan, Recessed Lighting
Basement Full, Finished, Interior Entry, Garage Access, Concrete
Primary Bedroom Level Main, Second
Dining Room Flooring - Hardwood, Open Floorplan, Lighting - Pendant, Half Vaulted Ceiling(s)
Kitchen Beamed Ceilings, Flooring - Hardwood, Window(s) - Picture, Dining Area, Balcony / Deck, Countertops - Stone/Granite/Solid, Deck - Exterior, Exterior Access, Open Floorplan, Stainless Steel Appliances, Gas Stove, Peninsula, Lighting - Pendant, Half Vaulted Ceiling(s)
Interior
Interior Features Beamed Ceilings, Open Floorplan, Ceiling - Half-Vaulted, Sitting Room
Heating Baseboard, Oil, Fireplace(s)
Cooling Wall Unit(s), 3 or More, Ductless
Flooring Tile, Bamboo, Hardwood, Flooring - Hardwood
Fireplaces Number 1
Fireplaces Type Kitchen
Appliance Electric Water Heater, Water Heater, Range, Dishwasher, Disposal, Microwave, Refrigerator
Laundry Closet - Walk-in, Flooring - Laminate, Electric Dryer Hookup, Washer Hookup, First Floor
Exterior
Exterior Feature Deck - Composite, Covered Patio/Deck, Pool - Above Ground, Rain Gutters, Hot Tub/Spa, Storage, Screens, Fenced Yard, Outdoor Shower
Garage Spaces 1.0
Fence Fenced/Enclosed, Fenced
Pool Above Ground
Community Features Public Transportation, Shopping, Medical Facility, Conservation Area, Highway Access, House of Worship, Private School, Public School, T-Station
Utilities Available for Gas Range, for Electric Dryer, Washer Hookup
Roof Type Shingle
Total Parking Spaces 5
Garage Yes
Private Pool true
Building
Lot Description Cul-De-Sac, Level, Sloped
Foundation Concrete Perimeter
Sewer Public Sewer
Water Public
Architectural Style Contemporary
Schools
Elementary Schools J.W Killam
Middle Schools Coolidge
High Schools Reading Hs
Others
Senior Community false
Acceptable Financing Contract
Listing Terms Contract





