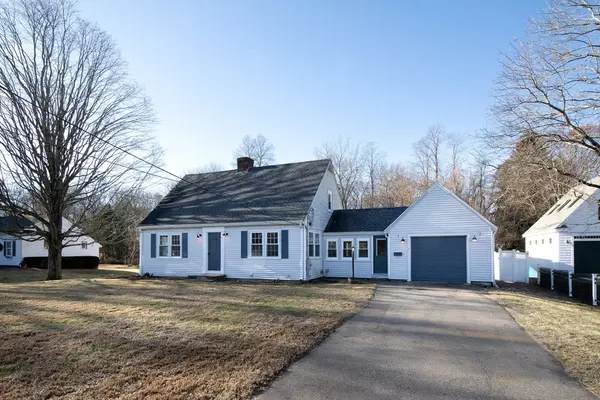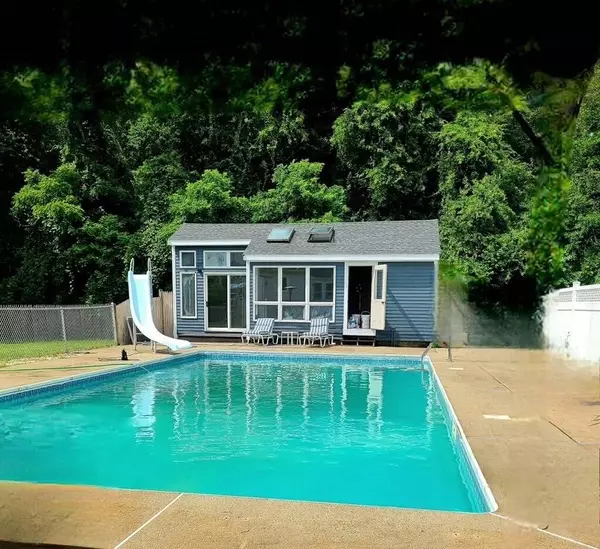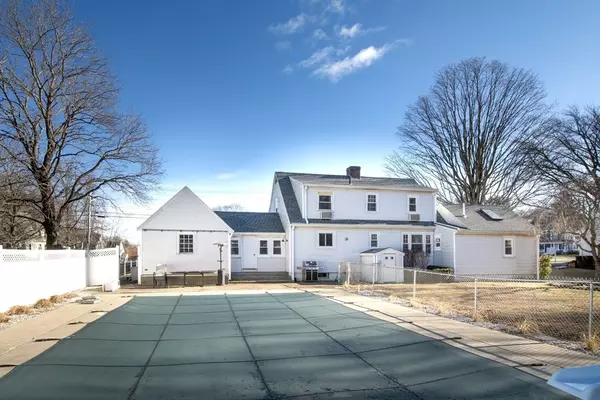876 Washington St Whitman, MA 02382
3 Beds
2.5 Baths
2,290 SqFt
UPDATED:
01/09/2025 08:30 AM
Key Details
Property Type Single Family Home
Sub Type Single Family Residence
Listing Status Active
Purchase Type For Sale
Square Footage 2,290 sqft
Price per Sqft $296
MLS Listing ID 73324115
Style Cape
Bedrooms 3
Full Baths 2
Half Baths 1
HOA Y/N false
Year Built 1952
Annual Tax Amount $6,689
Tax Year 2024
Property Description
Location
State MA
County Plymouth
Zoning A2
Direction Rt 18 to Washington St - Use GPS
Rooms
Family Room Flooring - Hardwood
Basement Full, Partially Finished, Interior Entry, Bulkhead, Concrete
Primary Bedroom Level Main, First
Dining Room Flooring - Hardwood
Kitchen Flooring - Hardwood
Interior
Interior Features Closet, Mud Room, Bonus Room
Heating Baseboard, Oil
Cooling Wall Unit(s)
Flooring Laminate
Fireplaces Number 1
Fireplaces Type Family Room
Appliance Water Heater, Range, Dishwasher
Laundry In Basement
Exterior
Exterior Feature Pool - Inground Heated, Cabana, Rain Gutters, Fenced Yard
Garage Spaces 1.0
Fence Fenced
Pool Pool - Inground Heated
Community Features Public Transportation, Shopping, Pool, Park, Walk/Jog Trails, Golf, Laundromat, House of Worship, Public School, T-Station
Roof Type Shingle
Total Parking Spaces 6
Garage Yes
Private Pool true
Building
Lot Description Level
Foundation Concrete Perimeter
Sewer Public Sewer
Water Public
Architectural Style Cape
Others
Senior Community false





