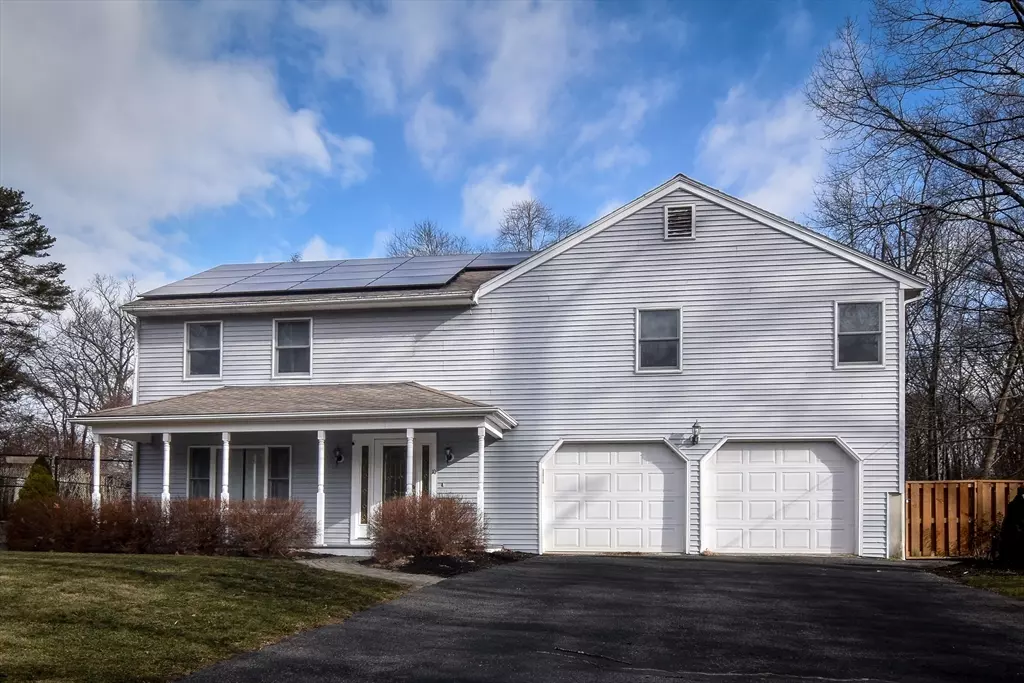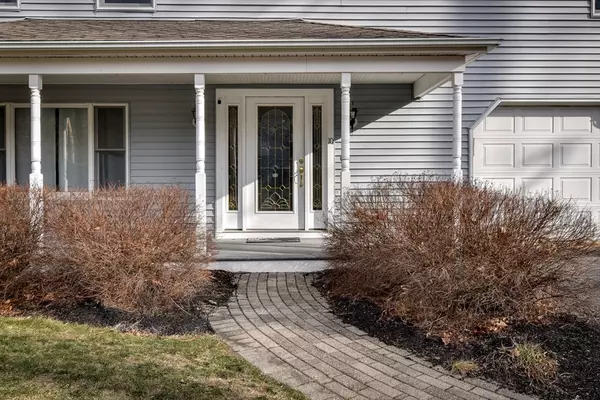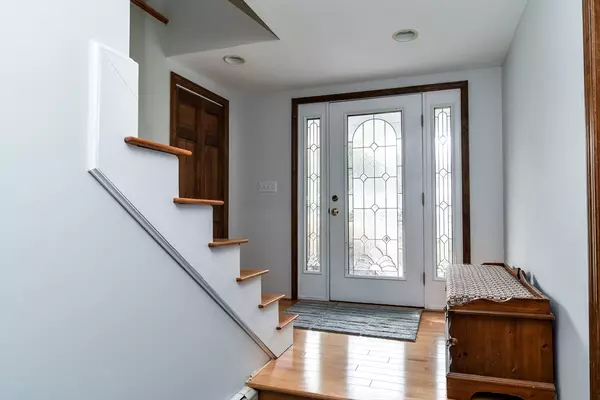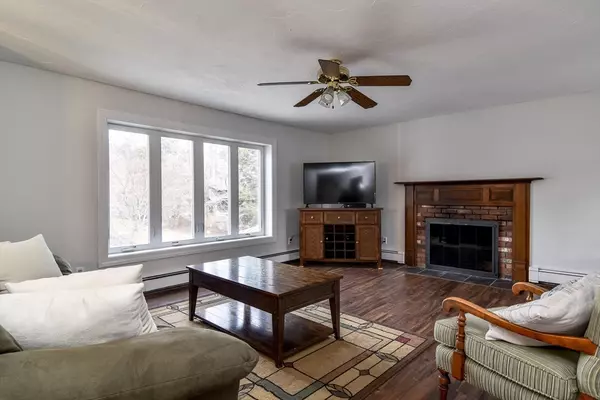10 Woodland Road Ashland, MA 01721
5 Beds
3.5 Baths
2,976 SqFt
UPDATED:
01/09/2025 08:30 AM
Key Details
Property Type Single Family Home
Sub Type Single Family Residence
Listing Status Active
Purchase Type For Sale
Square Footage 2,976 sqft
Price per Sqft $252
MLS Listing ID 73324097
Style Split Entry
Bedrooms 5
Full Baths 3
Half Baths 1
HOA Y/N false
Year Built 1982
Annual Tax Amount $10,088
Tax Year 2024
Lot Size 1.070 Acres
Acres 1.07
Property Description
Location
State MA
County Middlesex
Zoning R1
Direction Route 135 at Ashland/Hopkinton town line.
Rooms
Family Room Ceiling Fan(s), Flooring - Wall to Wall Carpet
Primary Bedroom Level Second
Kitchen Flooring - Laminate, Dining Area, Countertops - Stone/Granite/Solid, Open Floorplan, Stainless Steel Appliances
Interior
Interior Features Ceiling Fan(s), Closet, Bathroom - 3/4, Office, Game Room, Bathroom
Heating Central, Baseboard, Oil
Cooling None, Whole House Fan
Flooring Tile, Carpet, Laminate, Flooring - Wall to Wall Carpet, Flooring - Stone/Ceramic Tile
Fireplaces Number 1
Fireplaces Type Living Room
Appliance Electric Water Heater, Range, Dishwasher, Microwave, Washer, Dryer, Plumbed For Ice Maker
Laundry Electric Dryer Hookup, Washer Hookup
Exterior
Exterior Feature Porch, Patio - Enclosed, Pool - Inground, Cabana, Rain Gutters, Screens, Fenced Yard
Garage Spaces 2.0
Fence Fenced/Enclosed, Fenced
Pool In Ground
Community Features Tennis Court(s), Walk/Jog Trails, T-Station
Utilities Available for Electric Range, for Electric Dryer, Washer Hookup, Icemaker Connection
Waterfront Description Beach Front,Stream,Lake/Pond,1 to 2 Mile To Beach,Beach Ownership(Public)
Roof Type Shingle
Total Parking Spaces 6
Garage Yes
Private Pool true
Building
Lot Description Easements, Level
Foundation Concrete Perimeter
Sewer Public Sewer
Water Public
Architectural Style Split Entry
Others
Senior Community false
Acceptable Financing Contract
Listing Terms Contract





