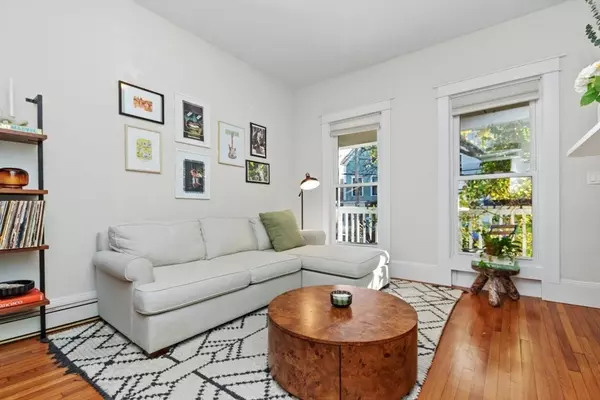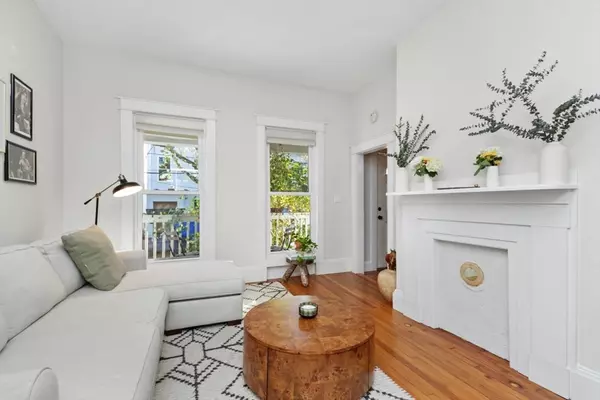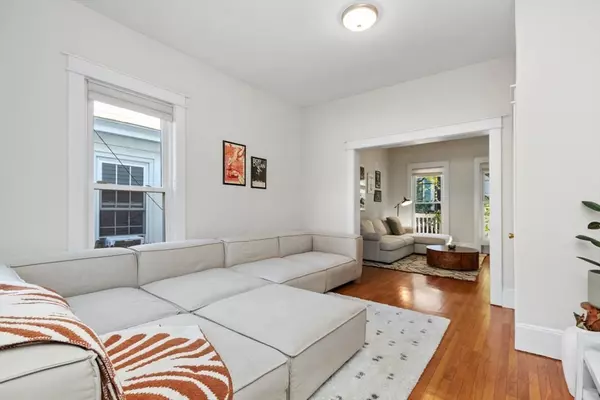98 Trenton St Boston, MA 02128
3 Beds
1.5 Baths
1,368 SqFt
UPDATED:
01/08/2025 08:30 AM
Key Details
Property Type Single Family Home
Sub Type Single Family Residence
Listing Status Active
Purchase Type For Sale
Square Footage 1,368 sqft
Price per Sqft $475
MLS Listing ID 73324060
Style Other (See Remarks)
Bedrooms 3
Full Baths 1
Half Baths 1
HOA Y/N false
Year Built 1900
Annual Tax Amount $6,683
Tax Year 2024
Lot Size 2,613 Sqft
Acres 0.06
Property Description
Location
State MA
County Suffolk
Zoning R1
Direction Meridian St, take a Right on Trenton St. 4 houses before the intersection of Trenton St & Brooke St
Rooms
Family Room Flooring - Hardwood
Basement Full
Primary Bedroom Level Second
Dining Room Bathroom - Half, Closet/Cabinets - Custom Built, Flooring - Hardwood
Kitchen Flooring - Hardwood, Balcony / Deck, Pantry
Interior
Heating Baseboard, Natural Gas
Cooling None
Flooring Wood, Tile
Fireplaces Type Living Room
Appliance Range, Dishwasher, Refrigerator, Washer, Dryer
Laundry First Floor
Exterior
Fence Fenced/Enclosed
Community Features Public Transportation, Shopping, Pool, Tennis Court(s), Park, Walk/Jog Trails, Medical Facility, Laundromat, Highway Access, House of Worship, Marina, Private School, Public School, T-Station
Waterfront Description Beach Front,Bay,1 to 2 Mile To Beach,Beach Ownership(Public)
Garage No
Building
Foundation Brick/Mortar, Other
Sewer Public Sewer
Water Public
Architectural Style Other (See Remarks)
Others
Senior Community false





