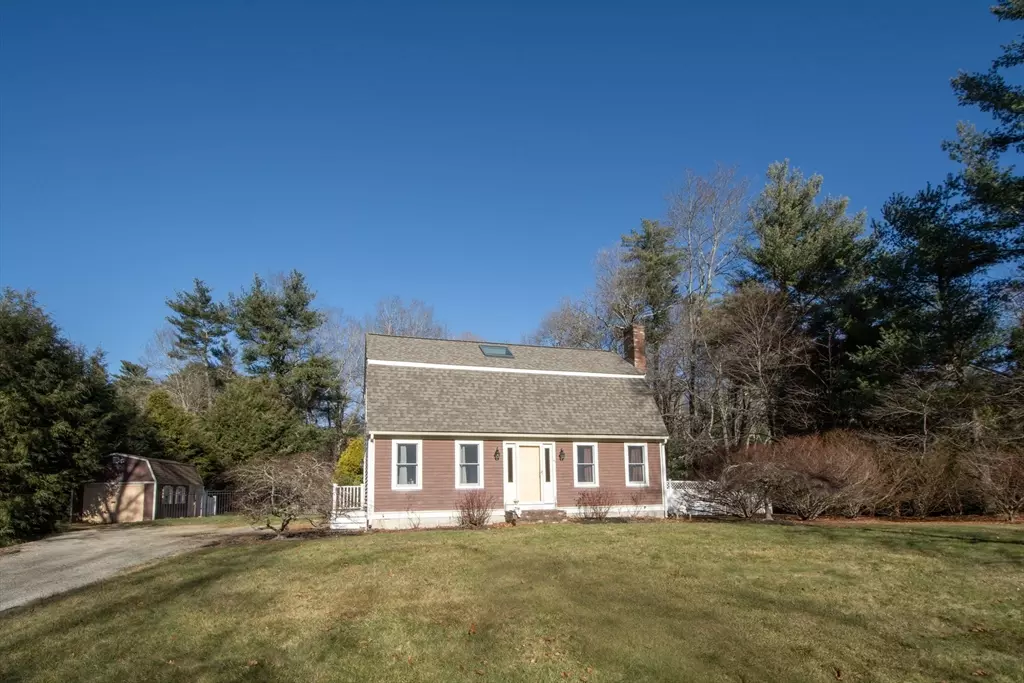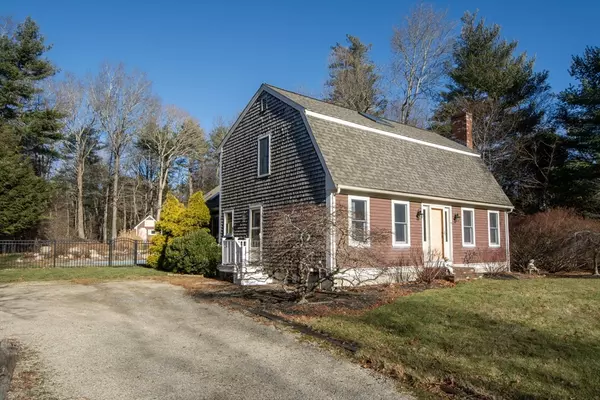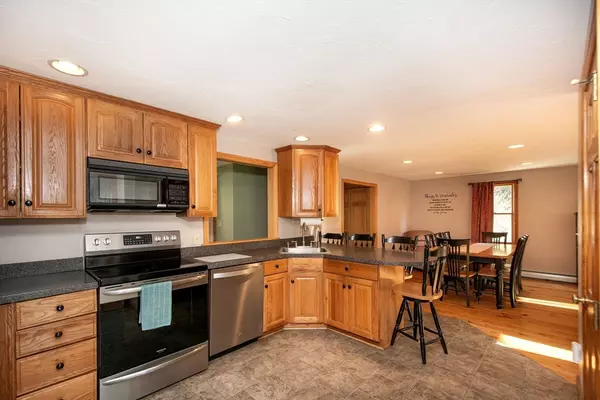49 Christina Marie Dr Pembroke, MA 02359
3 Beds
1.5 Baths
1,950 SqFt
UPDATED:
01/08/2025 08:30 AM
Key Details
Property Type Single Family Home
Sub Type Single Family Residence
Listing Status Active
Purchase Type For Sale
Square Footage 1,950 sqft
Price per Sqft $384
MLS Listing ID 73323684
Bedrooms 3
Full Baths 1
Half Baths 1
HOA Y/N false
Year Built 1994
Annual Tax Amount $7,813
Tax Year 2024
Lot Size 1.020 Acres
Acres 1.02
Property Description
Location
State MA
County Plymouth
Zoning RES
Direction Please use GPS
Rooms
Family Room Vaulted Ceiling(s), Flooring - Wood, French Doors, Cable Hookup, Exterior Access
Basement Full, Partially Finished, Concrete
Primary Bedroom Level Second
Dining Room Flooring - Wood
Kitchen Flooring - Stone/Ceramic Tile, Exterior Access, Peninsula
Interior
Interior Features Home Office, Internet Available - Unknown
Heating Forced Air, Oil
Cooling None
Flooring Wood, Tile, Carpet, Flooring - Wood
Fireplaces Number 1
Fireplaces Type Living Room
Appliance Water Heater, Range, Microwave, Refrigerator, Washer, Dryer
Laundry In Basement, Electric Dryer Hookup, Washer Hookup
Exterior
Exterior Feature Patio, Pool - Inground, Rain Gutters, Storage, Sprinkler System, Fenced Yard, Outdoor Shower
Fence Fenced
Pool In Ground
Community Features Public School
Utilities Available for Electric Range, for Electric Dryer, Washer Hookup
Roof Type Shingle
Total Parking Spaces 6
Garage No
Private Pool true
Building
Lot Description Cul-De-Sac, Corner Lot, Gentle Sloping
Foundation Concrete Perimeter
Sewer Private Sewer
Water Public
Others
Senior Community false





