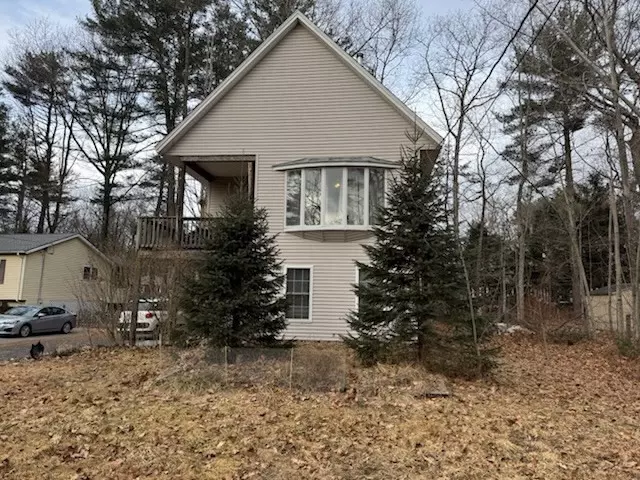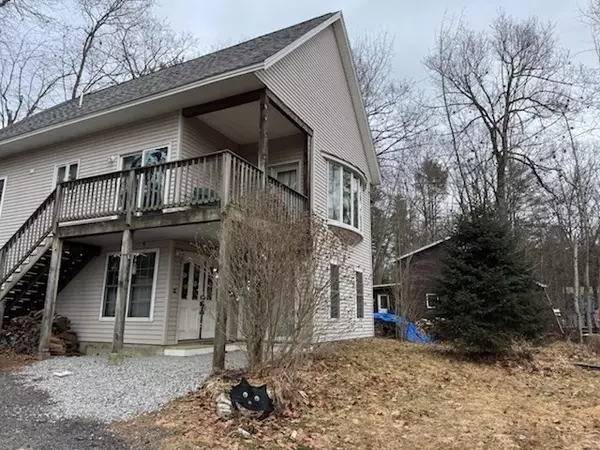14 Laurel Drive Ashburnham, MA 01430
2 Beds
2 Baths
944 SqFt
UPDATED:
01/07/2025 08:30 AM
Key Details
Property Type Single Family Home
Sub Type Single Family Residence
Listing Status Active
Purchase Type For Sale
Square Footage 944 sqft
Price per Sqft $423
MLS Listing ID 73323615
Style Raised Ranch,Cottage,Bungalow
Bedrooms 2
Full Baths 2
HOA Fees $1,490/ann
HOA Y/N true
Year Built 2010
Annual Tax Amount $5,515
Tax Year 2024
Lot Size 0.290 Acres
Acres 0.29
Property Description
Location
State MA
County Worcester
Zoning RB
Direction Route 12 to Depot to Laurel
Rooms
Basement Full, Walk-Out Access, Garage Access, Concrete
Primary Bedroom Level Second
Kitchen Ceiling Fan(s), Beamed Ceilings, Vaulted Ceiling(s), Dining Area, Balcony / Deck, Kitchen Island, Deck - Exterior, Open Floorplan, Recessed Lighting, Slider, Beadboard, Flooring - Engineered Hardwood
Interior
Interior Features Walk-up Attic
Heating Central, Forced Air, Propane, Wood Stove
Cooling Central Air
Flooring Tile, Carpet, Engineered Hardwood
Appliance Water Heater, Tankless Water Heater, Range, Dishwasher, Refrigerator, Washer, Dryer
Laundry Flooring - Stone/Ceramic Tile, Gas Dryer Hookup, Washer Hookup, Sink, First Floor
Exterior
Exterior Feature Deck - Wood
Garage Spaces 1.0
Community Features Park, Walk/Jog Trails, House of Worship
Waterfront Description Beach Front,Beach Access,Lake/Pond,Walk to,0 to 1/10 Mile To Beach,Beach Ownership(Association)
Roof Type Shingle
Total Parking Spaces 3
Garage Yes
Building
Lot Description Level
Foundation Concrete Perimeter
Sewer Private Sewer
Water Public
Architectural Style Raised Ranch, Cottage, Bungalow
Others
Senior Community false





