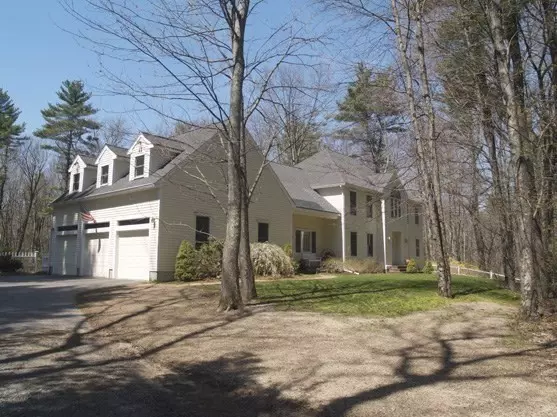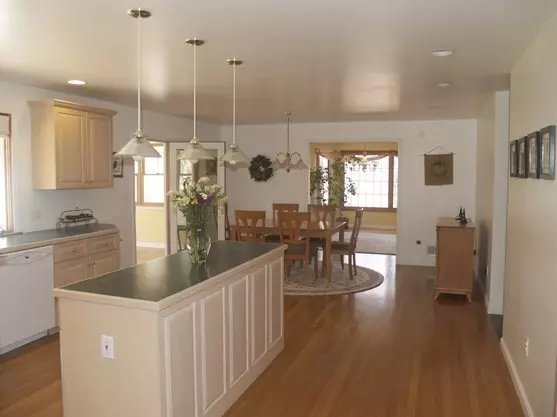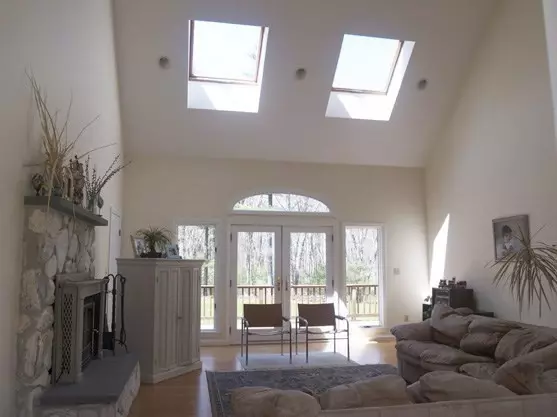21 Lake St Norfolk, MA 02056
4 Beds
2.5 Baths
3,492 SqFt
UPDATED:
01/03/2025 09:03 PM
Key Details
Property Type Single Family Home
Sub Type Single Family Residence
Listing Status Active
Purchase Type For Rent
Square Footage 3,492 sqft
MLS Listing ID 73322927
Bedrooms 4
Full Baths 2
Half Baths 1
HOA Y/N false
Rental Info Lease Terms(Lease),Term of Rental(12)
Year Built 1993
Available Date 2025-02-01
Property Description
Location
State MA
County Norfolk
Direction Main Street to Lake Street
Rooms
Family Room Skylight, Cathedral Ceiling(s), Flooring - Hardwood, Cable Hookup, Exterior Access, Recessed Lighting
Primary Bedroom Level Second
Dining Room Flooring - Hardwood, Chair Rail
Kitchen Flooring - Hardwood, Pantry, Kitchen Island, Exterior Access, Recessed Lighting
Interior
Interior Features Recessed Lighting, Home Office, Bonus Room, Sun Room
Heating Oil, Baseboard
Flooring Hardwood
Fireplaces Type Family Room
Appliance Range, Oven, Dishwasher, Microwave, Refrigerator, Washer, Dryer
Laundry Flooring - Stone/Ceramic Tile, Electric Dryer Hookup, Exterior Access, Washer Hookup, First Floor, In Building, Dryer Hookups in Unit, Washer Hookups in Unit
Exterior
Exterior Feature Porch - Enclosed, Professional Landscaping, Sprinkler System
Garage Spaces 2.0
Community Features Shopping, Walk/Jog Trails, Conservation Area, Highway Access, House of Worship, Public School, T-Station
Total Parking Spaces 6
Garage Yes
Schools
Elementary Schools Hod/Freeman
Middle Schools King Phillip
High Schools King Phillip
Others
Pets Allowed No
Senior Community false





