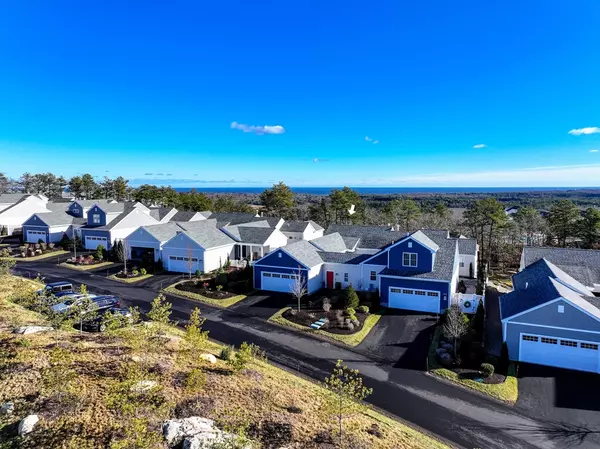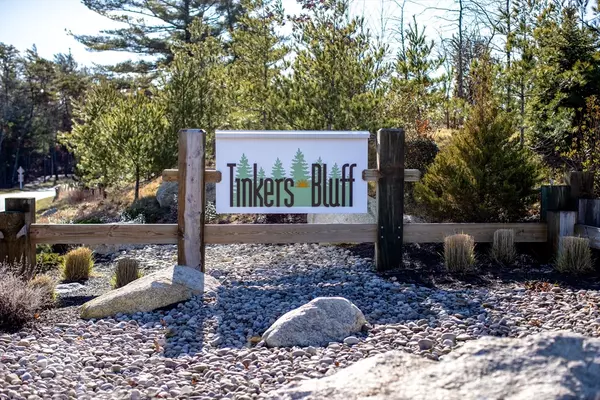43 Tinker's Bluff #43 Plymouth, MA 02360
2 Beds
2 Baths
1,619 SqFt
UPDATED:
01/02/2025 05:10 AM
Key Details
Property Type Condo
Sub Type Condominium
Listing Status Active
Purchase Type For Sale
Square Footage 1,619 sqft
Price per Sqft $542
MLS Listing ID 73322244
Bedrooms 2
Full Baths 2
HOA Fees $511/mo
Year Built 2023
Annual Tax Amount $9,993
Tax Year 2024
Property Description
Location
State MA
County Plymouth
Area Pinehills
Zoning RR
Direction Pinehills to Tinker's Bluff to #43.
Rooms
Basement Y
Primary Bedroom Level Main, First
Dining Room Flooring - Wood, Deck - Exterior, Open Floorplan, Recessed Lighting
Kitchen Flooring - Wood, Dining Area, Pantry, Countertops - Stone/Granite/Solid, Kitchen Island, Cabinets - Upgraded, Deck - Exterior, Open Floorplan, Recessed Lighting, Stainless Steel Appliances, Gas Stove, Lighting - Pendant
Interior
Heating Forced Air, Natural Gas
Cooling Central Air
Flooring Tile, Carpet, Engineered Hardwood
Fireplaces Number 1
Fireplaces Type Living Room
Appliance Range, Dishwasher, Disposal, Microwave, Refrigerator, Washer, Dryer
Laundry Laundry Closet, Flooring - Stone/Ceramic Tile, Main Level, Recessed Lighting, First Floor, In Unit, Electric Dryer Hookup, Washer Hookup
Exterior
Exterior Feature Deck, Patio, Rain Gutters, Sprinkler System
Garage Spaces 2.0
Community Features Shopping, Pool, Tennis Court(s), Walk/Jog Trails, Medical Facility, Bike Path, Highway Access, Public School, Adult Community
Utilities Available for Gas Range, for Electric Dryer, Washer Hookup
Waterfront Description Beach Front,Beach Ownership(Public)
Total Parking Spaces 2
Garage Yes
Building
Story 1
Sewer Other
Water Private
Others
Pets Allowed Yes
Senior Community true
Acceptable Financing Contract
Listing Terms Contract





