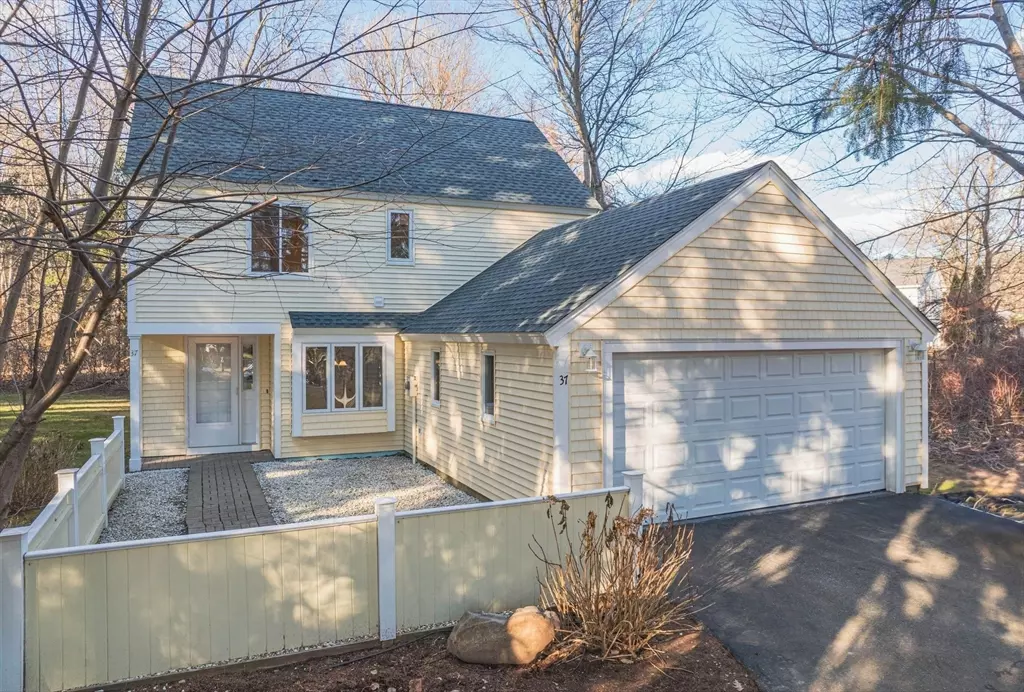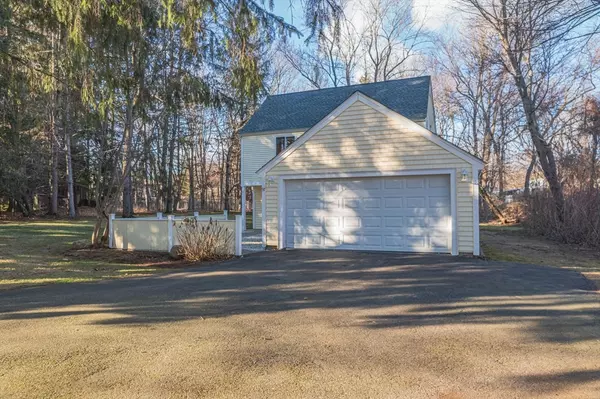37 Abbott St North Andover, MA 01845
3 Beds
2.5 Baths
1,697 SqFt
UPDATED:
12/31/2024 08:30 AM
Key Details
Property Type Single Family Home
Sub Type Single Family Residence
Listing Status Pending
Purchase Type For Sale
Square Footage 1,697 sqft
Price per Sqft $436
MLS Listing ID 73317634
Style Contemporary
Bedrooms 3
Full Baths 2
Half Baths 1
HOA Y/N false
Year Built 1981
Annual Tax Amount $6,653
Tax Year 2024
Lot Size 0.580 Acres
Acres 0.58
Property Description
Location
State MA
County Essex
Zoning R3
Direction Salem Street to Abbott Street or Johnson Street to Abbott Street
Rooms
Primary Bedroom Level Second
Dining Room Flooring - Wall to Wall Carpet, Window(s) - Picture, Exterior Access, Recessed Lighting, Slider
Kitchen Flooring - Stone/Ceramic Tile, Window(s) - Bay/Bow/Box, Dining Area, Pantry, Exterior Access, Recessed Lighting, Peninsula, Lighting - Overhead
Interior
Interior Features Closet, Breakfast Bar / Nook, Lighting - Overhead, Entrance Foyer
Heating Electric
Cooling Central Air
Flooring Wood, Tile, Carpet, Flooring - Stone/Ceramic Tile
Fireplaces Number 1
Fireplaces Type Living Room
Appliance Electric Water Heater, Range, Dishwasher, Refrigerator, Washer, Dryer
Laundry Second Floor, Electric Dryer Hookup
Exterior
Exterior Feature Deck - Composite, Patio, Rain Gutters
Garage Spaces 2.0
Community Features Public Transportation, Shopping, Park, Walk/Jog Trails, Highway Access, Public School
Utilities Available for Electric Range, for Electric Dryer
Roof Type Shingle
Total Parking Spaces 4
Garage Yes
Building
Foundation Slab
Sewer Public Sewer
Water Public
Architectural Style Contemporary
Others
Senior Community false





