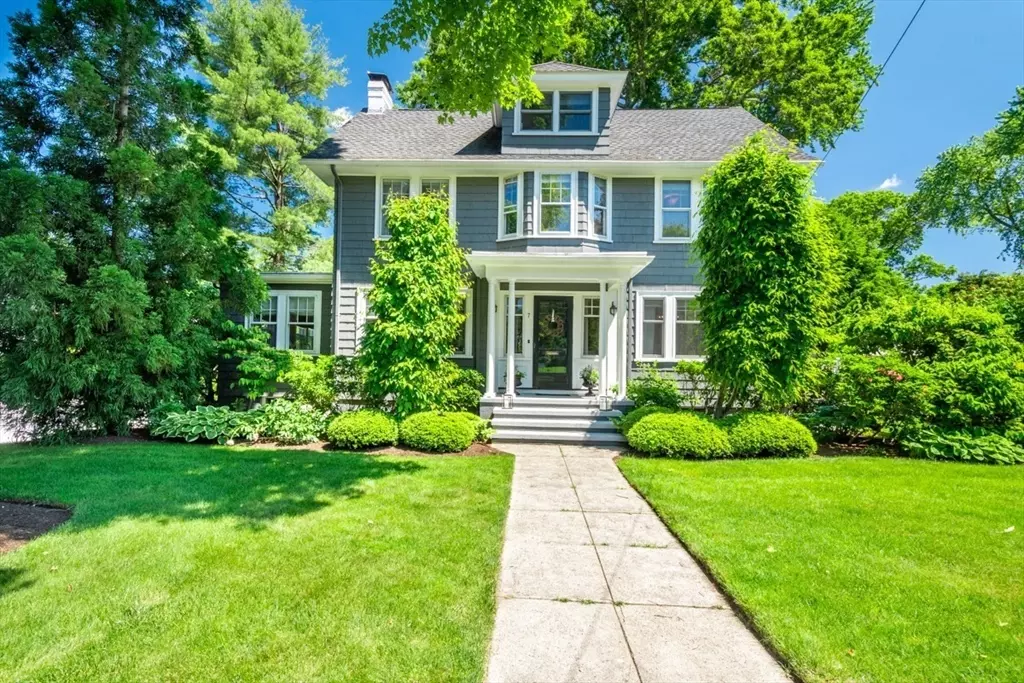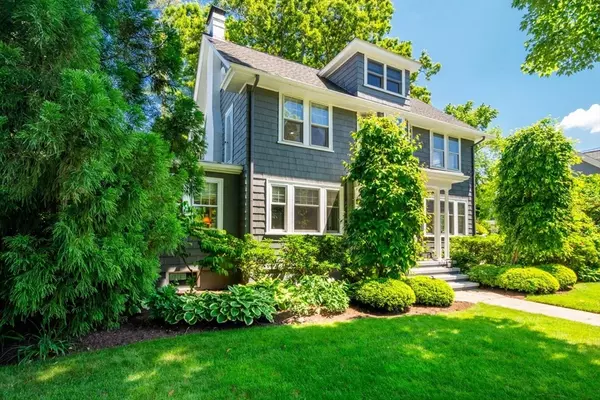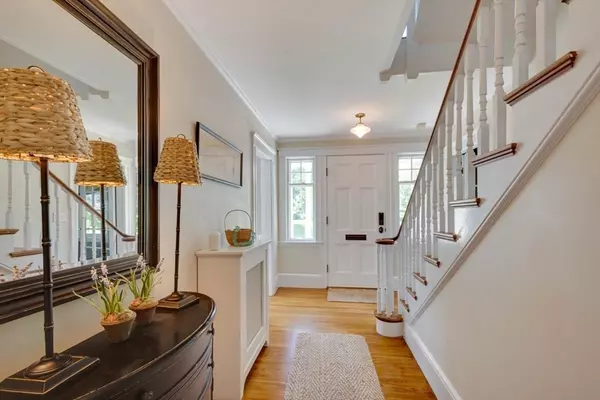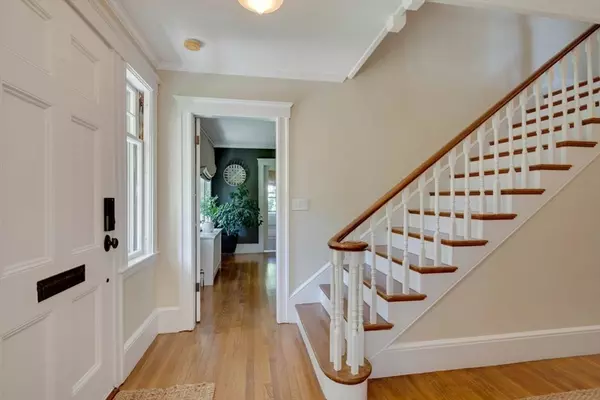7 Benton St Wellesley, MA 02482
4 Beds
2.5 Baths
2,957 SqFt
UPDATED:
12/29/2024 01:12 AM
Key Details
Property Type Single Family Home
Sub Type Single Family Residence
Listing Status Pending
Purchase Type For Rent
Square Footage 2,957 sqft
MLS Listing ID 73317596
Bedrooms 4
Full Baths 2
Half Baths 1
HOA Y/N false
Rental Info Term of Rental(6+)
Year Built 1925
Property Description
Location
State MA
County Norfolk
Direction Grove Street to Ingraham Road
Rooms
Family Room Beamed Ceilings, Closet, Closet/Cabinets - Custom Built, Flooring - Wall to Wall Carpet, Exterior Access, Recessed Lighting, Remodeled, Storage
Primary Bedroom Level Second
Dining Room Closet/Cabinets - Custom Built, Flooring - Hardwood, Window(s) - Picture, French Doors, Deck - Exterior, Exterior Access, Wainscoting, Lighting - Pendant, Crown Molding
Kitchen Closet/Cabinets - Custom Built, Flooring - Hardwood, Window(s) - Bay/Bow/Box, Dining Area, Countertops - Stone/Granite/Solid, Breakfast Bar / Nook, Recessed Lighting, Remodeled, Stainless Steel Appliances, Crown Molding
Interior
Interior Features Closet/Cabinets - Custom Built, Office, Internet Available - Broadband
Heating Natural Gas, Forced Air, Steam
Flooring Hardwood
Fireplaces Number 2
Fireplaces Type Living Room, Master Bedroom
Appliance Range, Disposal, Microwave, Refrigerator, Freezer, Washer, Dryer, ENERGY STAR Qualified Dishwasher, Range Hood
Laundry In Basement, In Unit
Exterior
Exterior Feature Deck, Patio, Balcony
Garage Spaces 1.0
Community Features Shopping, Park, Walk/Jog Trails, Golf, Medical Facility, Highway Access, Private School, Public School, University
Total Parking Spaces 6
Garage Yes
Schools
Elementary Schools Hunnewell
Middle Schools Wms
High Schools Whs
Others
Pets Allowed Yes w/ Restrictions
Senior Community false





