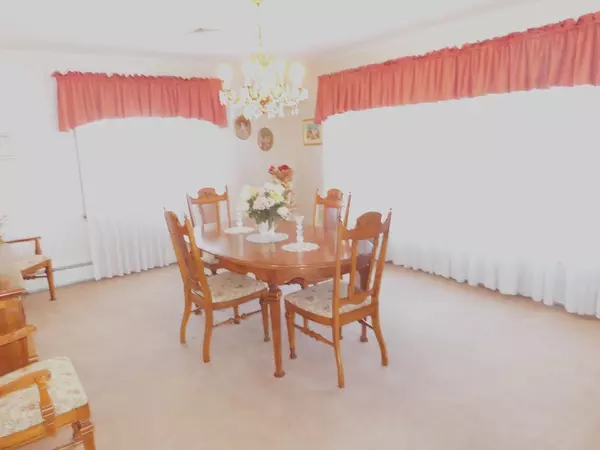23 Henry Ave Methuen, MA 01844
4 Beds
3 Baths
2,730 SqFt
UPDATED:
12/27/2024 08:30 AM
Key Details
Property Type Single Family Home
Sub Type Single Family Residence
Listing Status Pending
Purchase Type For Sale
Square Footage 2,730 sqft
Price per Sqft $230
MLS Listing ID 73317230
Style Raised Ranch
Bedrooms 4
Full Baths 3
HOA Y/N false
Year Built 1975
Annual Tax Amount $6,275
Tax Year 2024
Lot Size 0.290 Acres
Acres 0.29
Property Description
Location
State MA
County Essex
Zoning rd
Direction Merrimack St to Williams to Henry Ave
Rooms
Family Room Flooring - Stone/Ceramic Tile, Open Floorplan
Basement Full, Finished, Walk-Out Access, Interior Entry, Garage Access
Primary Bedroom Level First
Dining Room Flooring - Wall to Wall Carpet, Open Floorplan
Kitchen Flooring - Stone/Ceramic Tile, Dining Area, Exterior Access, Open Floorplan
Interior
Interior Features Dining Area, Home Office, Inlaw Apt., Kitchen, Living/Dining Rm Combo
Heating Baseboard, Natural Gas, Fireplace
Cooling Central Air
Flooring Tile, Carpet, Hardwood, Vinyl / VCT, Flooring - Wall to Wall Carpet, Flooring - Vinyl
Fireplaces Number 1
Appliance Gas Water Heater, Range, Refrigerator, Washer, Dryer
Laundry In Basement, Washer Hookup
Exterior
Exterior Feature Patio, Fruit Trees, Garden
Garage Spaces 2.0
Community Features Public Transportation, Shopping, Medical Facility, Highway Access, House of Worship
Utilities Available for Gas Range, for Electric Range, for Gas Oven, for Electric Oven, Washer Hookup
Roof Type Shingle
Total Parking Spaces 6
Garage Yes
Building
Lot Description Level
Foundation Concrete Perimeter
Sewer Public Sewer
Water Public
Architectural Style Raised Ranch
Others
Senior Community false





