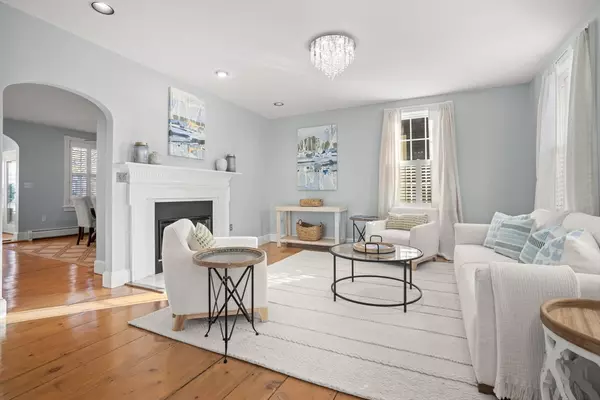156 High St #A Newburyport, MA 01950
2 Beds
1.5 Baths
1,538 SqFt
UPDATED:
12/17/2024 08:06 AM
Key Details
Property Type Condo
Sub Type Condominium
Listing Status Pending
Purchase Type For Sale
Square Footage 1,538 sqft
Price per Sqft $565
MLS Listing ID 73315443
Bedrooms 2
Full Baths 1
Half Baths 1
HOA Fees $371/mo
Year Built 1850
Annual Tax Amount $6,565
Tax Year 2024
Property Description
Location
State MA
County Essex
Zoning R3
Direction From 95 East on 113. Building is on the corner of Summer and High.
Rooms
Family Room Flooring - Wood
Basement Y
Primary Bedroom Level Second
Dining Room Flooring - Wood, French Doors, Exterior Access
Kitchen Flooring - Wood, Countertops - Stone/Granite/Solid, Breakfast Bar / Nook, Cabinets - Upgraded, Open Floorplan, Stainless Steel Appliances, Lighting - Pendant, Archway
Interior
Heating Baseboard, Natural Gas
Cooling Window Unit(s)
Flooring Wood
Fireplaces Number 1
Fireplaces Type Living Room
Appliance Range, Dishwasher, Disposal, Microwave, Refrigerator, Washer, Dryer
Laundry Second Floor
Exterior
Exterior Feature Porch, Deck, Professional Landscaping
Community Features Public Transportation, Shopping, Park, Walk/Jog Trails, Medical Facility, Bike Path, Conservation Area, Highway Access, House of Worship, Marina, Private School, Public School, T-Station
Waterfront Description Beach Front,Ocean,Beach Ownership(Public)
Roof Type Shingle
Total Parking Spaces 2
Garage No
Building
Story 3
Sewer Public Sewer
Water Public
Schools
Elementary Schools Bresnahan
Middle Schools Nock
High Schools Newburyport
Others
Pets Allowed Yes
Senior Community false
Acceptable Financing Contract
Listing Terms Contract





