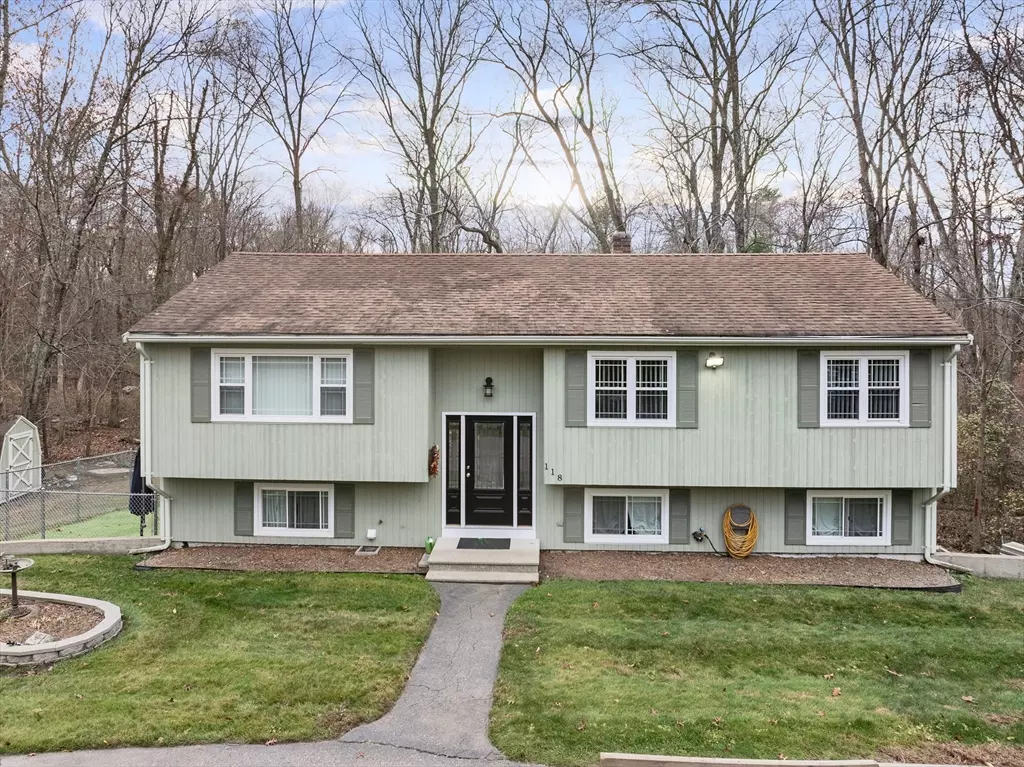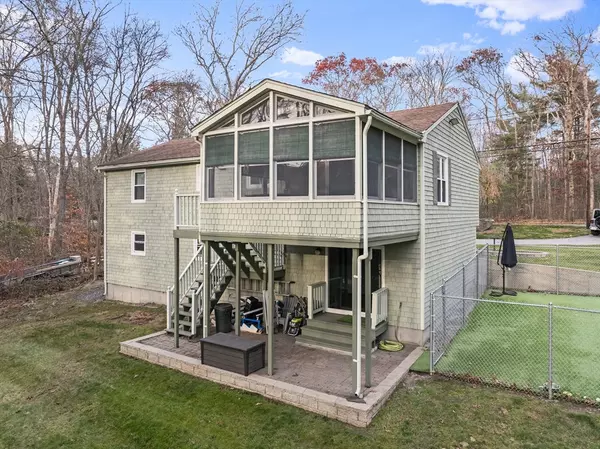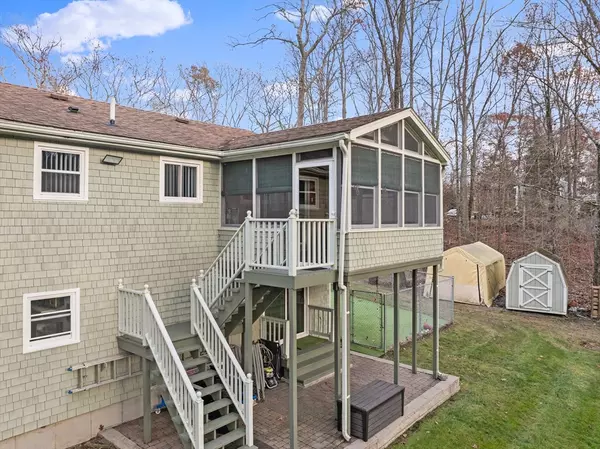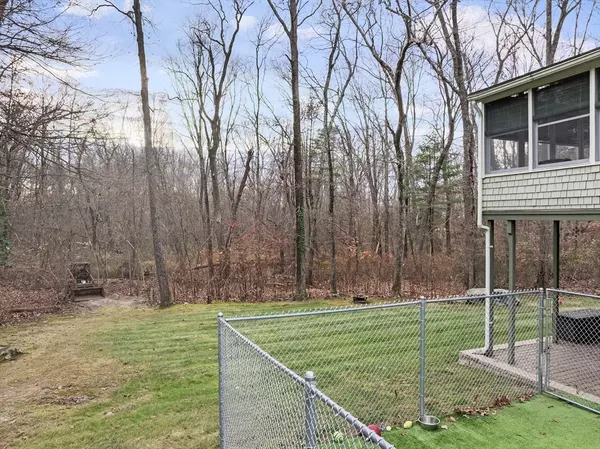118 Fairview Ave Rehoboth, MA 02769
3 Beds
1.5 Baths
2,000 SqFt
UPDATED:
01/07/2025 04:38 PM
Key Details
Property Type Single Family Home
Sub Type Single Family Residence
Listing Status Active
Purchase Type For Sale
Square Footage 2,000 sqft
Price per Sqft $274
MLS Listing ID 73313494
Style Raised Ranch
Bedrooms 3
Full Baths 1
Half Baths 1
HOA Y/N false
Year Built 1987
Annual Tax Amount $4,795
Tax Year 2024
Lot Size 1.490 Acres
Acres 1.49
Property Description
Location
State MA
County Bristol
Zoning RES
Direction Use GPS
Rooms
Basement Full, Finished, Walk-Out Access, Interior Entry
Primary Bedroom Level First
Interior
Interior Features Walk-up Attic
Heating Baseboard, Oil
Cooling Window Unit(s)
Flooring Tile, Vinyl, Wood Laminate
Appliance Water Heater, Microwave, Refrigerator, Washer, Dryer, ENERGY STAR Qualified Refrigerator, ENERGY STAR Qualified Dryer, ENERGY STAR Qualified Dishwasher, Range
Laundry In Basement, Electric Dryer Hookup, Washer Hookup
Exterior
Exterior Feature Porch, Porch - Enclosed, Porch - Screened, Deck, Patio, Balcony, Rain Gutters, Storage, Professional Landscaping, Kennel
Community Features Park, Walk/Jog Trails, Stable(s), Golf, Medical Facility, Conservation Area, House of Worship, Private School, Public School
Utilities Available for Electric Range, for Electric Oven, for Electric Dryer, Washer Hookup, Generator Connection
Roof Type Shingle
Total Parking Spaces 6
Garage No
Building
Lot Description Wooded
Foundation Concrete Perimeter
Sewer Private Sewer
Water Private
Architectural Style Raised Ranch
Schools
Elementary Schools Palmer River
Middle Schools Beckwith
High Schools Dight-Rehoboth
Others
Senior Community false
Acceptable Financing Contract
Listing Terms Contract





