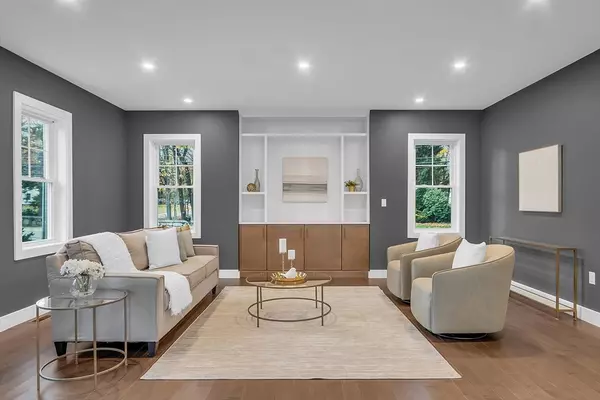4 Hildreth St Westford, MA 01886
3 Beds
4.5 Baths
2,860 SqFt
UPDATED:
12/31/2024 08:05 AM
Key Details
Property Type Single Family Home
Sub Type Single Family Residence
Listing Status Pending
Purchase Type For Sale
Square Footage 2,860 sqft
Price per Sqft $451
MLS Listing ID 73311582
Style Colonial
Bedrooms 3
Full Baths 4
Half Baths 1
HOA Y/N false
Year Built 2024
Annual Tax Amount $4,521
Tax Year 2024
Lot Size 10,454 Sqft
Acres 0.24
Property Description
Location
State MA
County Middlesex
Zoning RA
Direction Boston Road to Hildreth or Route 225 to Hildreth
Rooms
Family Room Bathroom - Full, Flooring - Wall to Wall Carpet, Recessed Lighting
Basement Full, Bulkhead, Concrete, Unfinished
Primary Bedroom Level First
Dining Room Flooring - Hardwood, Exterior Access, Open Floorplan, Slider
Kitchen Flooring - Hardwood, Countertops - Stone/Granite/Solid, Kitchen Island, Exterior Access, Open Floorplan, Recessed Lighting, Gas Stove, Lighting - Pendant
Interior
Interior Features Bathroom - Half, Countertops - Stone/Granite/Solid, Recessed Lighting, Bathroom, Bonus Room, Entry Hall
Heating Forced Air, Natural Gas
Cooling Central Air
Flooring Tile, Carpet, Hardwood, Flooring - Hardwood, Flooring - Stone/Ceramic Tile, Flooring - Wall to Wall Carpet
Appliance Gas Water Heater, Tankless Water Heater, Range, Dishwasher, Microwave, Refrigerator, ENERGY STAR Qualified Refrigerator, Wine Refrigerator, ENERGY STAR Qualified Dishwasher, Range Hood, Plumbed For Ice Maker
Laundry Closet/Cabinets - Custom Built, Flooring - Hardwood, Countertops - Stone/Granite/Solid, Main Level, Gas Dryer Hookup, Recessed Lighting, Washer Hookup, First Floor
Exterior
Exterior Feature Patio, Rain Gutters, Professional Landscaping, Sprinkler System, Screens, Stone Wall
Garage Spaces 2.0
Community Features Public Transportation, Shopping, Tennis Court(s), Park, Walk/Jog Trails, Stable(s), Bike Path, Conservation Area, Highway Access, House of Worship, Public School
Utilities Available for Gas Range, for Gas Dryer, Washer Hookup, Icemaker Connection
Roof Type Shingle
Total Parking Spaces 4
Garage Yes
Building
Foundation Concrete Perimeter
Sewer Private Sewer
Water Public
Architectural Style Colonial
Others
Senior Community false





