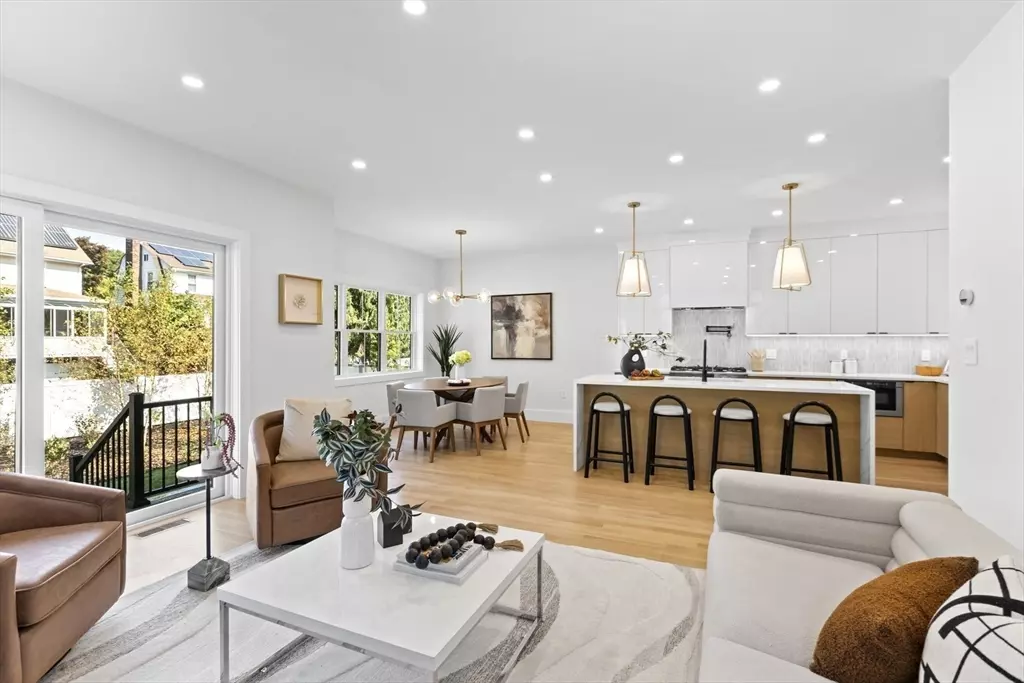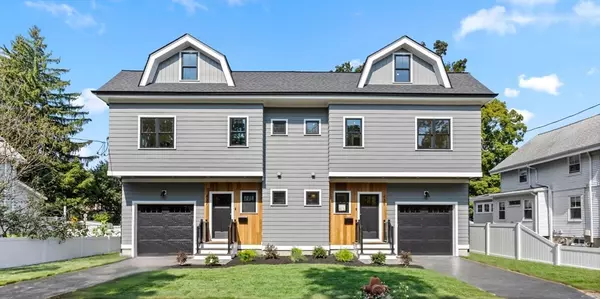437 Albemarle Road #437 Newton, MA 02460
4 Beds
4.5 Baths
3,718 SqFt
UPDATED:
01/07/2025 08:05 AM
Key Details
Property Type Condo
Sub Type Condominium
Listing Status Active
Purchase Type For Sale
Square Footage 3,718 sqft
Price per Sqft $537
MLS Listing ID 73310668
Bedrooms 4
Full Baths 4
Half Baths 1
Year Built 2024
Tax Year 2024
Lot Size 8,276 Sqft
Acres 0.19
Property Description
Location
State MA
County Middlesex
Area Newtonville
Zoning MR1
Direction Albemarle Road is a one way street off Watertown Street.
Rooms
Basement Y
Primary Bedroom Level Second
Dining Room Flooring - Hardwood, Deck - Exterior, Recessed Lighting
Kitchen Closet/Cabinets - Custom Built, Flooring - Hardwood, Countertops - Stone/Granite/Solid, Cabinets - Upgraded, Open Floorplan, Recessed Lighting, Stainless Steel Appliances, Pot Filler Faucet, Gas Stove, Lighting - Pendant
Interior
Interior Features High Speed Internet Hookup, Recessed Lighting, Bathroom - Full, Bathroom - Tiled With Shower Stall, Cabinets - Upgraded, Lighting - Sconce, Bathroom - Half, Bonus Room, Bathroom, Wet Bar, Internet Available - Unknown
Heating Central, Forced Air, Natural Gas, ENERGY STAR Qualified Equipment
Cooling Central Air, ENERGY STAR Qualified Equipment
Flooring Wood, Tile, Vinyl, Flooring - Stone/Ceramic Tile
Fireplaces Number 1
Fireplaces Type Living Room
Appliance Disposal, Microwave, ENERGY STAR Qualified Refrigerator, ENERGY STAR Qualified Dishwasher, Range Hood, Range, Oven, Wine Cooler, Plumbed For Ice Maker
Laundry Flooring - Stone/Ceramic Tile, Electric Dryer Hookup, Recessed Lighting, Washer Hookup, Second Floor, In Unit
Exterior
Exterior Feature Porch, Deck - Roof, Deck - Composite, Balcony, Decorative Lighting, Fenced Yard, Rain Gutters, Professional Landscaping, Stone Wall
Garage Spaces 1.0
Fence Fenced
Community Features Public Transportation, Shopping, Pool, Tennis Court(s), Park, Walk/Jog Trails, Medical Facility, Highway Access, House of Worship, Private School, Public School, T-Station, University
Utilities Available for Gas Range, for Gas Oven, for Electric Dryer, Washer Hookup, Icemaker Connection
Roof Type Shingle,Rubber
Total Parking Spaces 1
Garage Yes
Building
Story 4
Sewer Public Sewer
Water Public, Individual Meter
Schools
Elementary Schools Horace Mann
Middle Schools Day
High Schools Newton North
Others
Senior Community false
Acceptable Financing Contract
Listing Terms Contract





