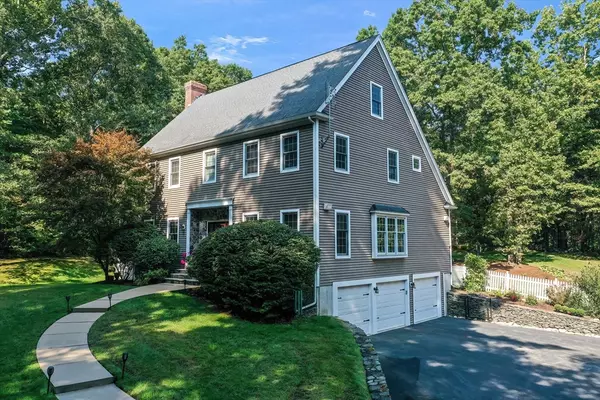56 High Street Bellingham, MA 02019
4 Beds
2.5 Baths
4,578 SqFt
UPDATED:
12/09/2024 08:05 AM
Key Details
Property Type Single Family Home
Sub Type Single Family Residence
Listing Status Active
Purchase Type For Sale
Square Footage 4,578 sqft
Price per Sqft $229
MLS Listing ID 73305508
Style Colonial,Saltbox
Bedrooms 4
Full Baths 2
Half Baths 1
HOA Y/N false
Year Built 2003
Annual Tax Amount $10,616
Tax Year 2024
Lot Size 9.960 Acres
Acres 9.96
Property Description
Location
State MA
County Norfolk
Zoning Agricultur
Direction Maple Street or North Main Street to High Street
Rooms
Basement Full, Partially Finished, Garage Access, Concrete
Primary Bedroom Level Second
Dining Room Tray Ceiling(s)
Kitchen Dining Area, Countertops - Stone/Granite/Solid, Kitchen Island, Deck - Exterior, Recessed Lighting
Interior
Interior Features Entrance Foyer, Office, Bonus Room, Play Room, Walk-up Attic
Heating Baseboard, Oil, Ductless
Cooling Central Air
Flooring Tile, Vinyl, Carpet, Flooring - Wall to Wall Carpet
Fireplaces Number 1
Fireplaces Type Living Room
Appliance Water Heater, Tankless Water Heater, Oven, Dishwasher, Microwave, Refrigerator, Washer, Range Hood, Cooktop
Laundry First Floor
Exterior
Exterior Feature Deck - Vinyl, Deck - Composite, Rain Gutters, Sprinkler System, Fenced Yard
Garage Spaces 5.0
Fence Fenced
Community Features Public Transportation, Shopping, Park, Walk/Jog Trails, Stable(s), Golf, Medical Facility, Conservation Area, Highway Access, Public School, T-Station
Roof Type Shingle
Total Parking Spaces 6
Garage Yes
Building
Foundation Concrete Perimeter
Sewer Private Sewer
Water Private
Architectural Style Colonial, Saltbox
Others
Senior Community false





