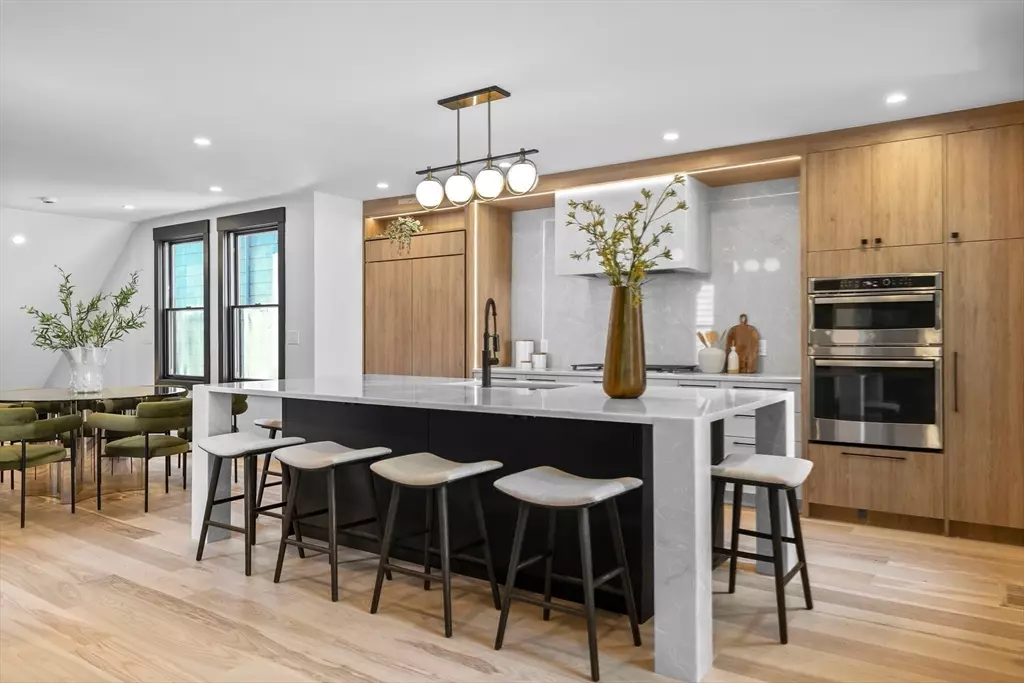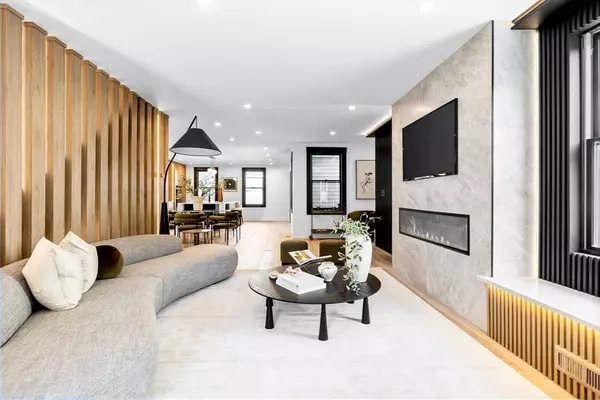37 Berkeley St Somerville, MA 02143
4 Beds
4.5 Baths
3,502 SqFt
UPDATED:
12/05/2024 12:51 AM
Key Details
Property Type Single Family Home
Sub Type Single Family Residence
Listing Status Active
Purchase Type For Sale
Square Footage 3,502 sqft
Price per Sqft $685
MLS Listing ID 73300639
Style Colonial
Bedrooms 4
Full Baths 4
Half Baths 1
HOA Y/N false
Year Built 1900
Annual Tax Amount $6,323
Tax Year 2024
Lot Size 4,356 Sqft
Acres 0.1
Property Description
Location
State MA
County Middlesex
Zoning RA
Direction GPS
Rooms
Family Room Recessed Lighting, Flooring - Engineered Hardwood
Basement Full, Finished, Interior Entry, Sump Pump
Primary Bedroom Level Third
Dining Room Open Floorplan, Flooring - Engineered Hardwood
Kitchen Dining Area, Pantry, Kitchen Island, Open Floorplan, Recessed Lighting, Gas Stove, Lighting - Pendant
Interior
Interior Features Bathroom - Full, Bathroom - With Tub & Shower, Lighting - Pendant, Soaking Tub, Recessed Lighting, Bathroom, Mud Room
Heating Central, Forced Air
Cooling Central Air
Flooring Wood, Flooring - Engineered Hardwood
Fireplaces Number 1
Fireplaces Type Living Room
Appliance Gas Water Heater, Tankless Water Heater, Range, Dishwasher, Disposal, Microwave, Refrigerator, Washer, Dryer, Range Hood
Laundry Electric Dryer Hookup, Washer Hookup
Exterior
Exterior Feature Deck, Patio, Covered Patio/Deck
Community Features Public Transportation, Shopping, Park, Walk/Jog Trails, Medical Facility, Bike Path, Conservation Area, Highway Access, House of Worship, Marina, Private School, Public School, T-Station, University
Utilities Available for Gas Range, for Gas Oven, for Electric Dryer, Washer Hookup
Roof Type Shingle
Total Parking Spaces 2
Garage No
Building
Foundation Concrete Perimeter
Sewer Public Sewer
Water Public
Architectural Style Colonial
Others
Senior Community false





