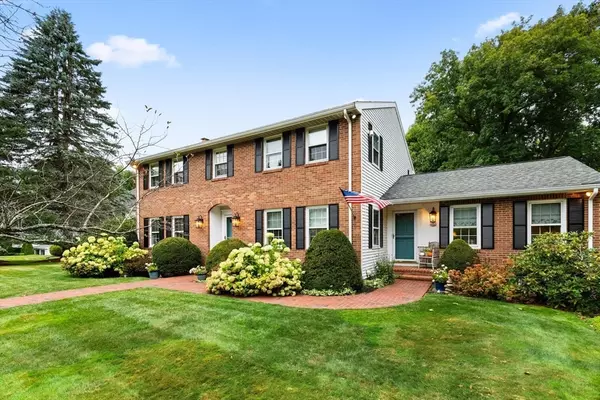11 Plymouth Road Winchester, MA 01890
4 Beds
3.5 Baths
3,611 SqFt
UPDATED:
01/07/2025 02:18 PM
Key Details
Property Type Single Family Home
Sub Type Single Family Residence
Listing Status Pending
Purchase Type For Sale
Square Footage 3,611 sqft
Price per Sqft $539
Subdivision West Side
MLS Listing ID 73297163
Style Colonial
Bedrooms 4
Full Baths 3
Half Baths 1
HOA Y/N false
Year Built 1984
Annual Tax Amount $17,704
Tax Year 2024
Lot Size 0.590 Acres
Acres 0.59
Property Description
Location
State MA
County Middlesex
Zoning RES
Direction High St to Lockland Rd to Ridge St to Mayflower Rd to Plymouth Rd.
Rooms
Family Room Ceiling Fan(s), Closet, Flooring - Hardwood, Flooring - Wall to Wall Carpet, French Doors, Cable Hookup, Chair Rail, Open Floorplan, Recessed Lighting, Slider, Crown Molding, Decorative Molding
Basement Full, Finished, Walk-Out Access, Interior Entry, Garage Access
Primary Bedroom Level Second
Dining Room Closet/Cabinets - Custom Built, Flooring - Hardwood, Chair Rail, Recessed Lighting, Crown Molding, Decorative Molding
Kitchen Bathroom - Half, Closet/Cabinets - Custom Built, Flooring - Hardwood, Flooring - Stone/Ceramic Tile, Countertops - Stone/Granite/Solid, Countertops - Upgraded, French Doors, Kitchen Island, Wet Bar, Cabinets - Upgraded, Cable Hookup, Deck - Exterior, Exterior Access, High Speed Internet Hookup, Open Floorplan, Recessed Lighting, Slider, Stainless Steel Appliances, Wine Chiller, Crown Molding
Interior
Interior Features Closet, Wet bar, Lighting - Overhead, Bathroom - 3/4, Bathroom - With Shower Stall, Enclosed Shower - Fiberglass, Recessed Lighting, Game Room, Home Office, Bathroom, Play Room, Foyer, Central Vacuum, Wet Bar, Internet Available - Unknown
Heating Forced Air, Oil
Cooling Central Air, Whole House Fan
Flooring Tile, Carpet, Marble, Hardwood, Flooring - Wall to Wall Carpet, Flooring - Stone/Ceramic Tile
Fireplaces Number 2
Fireplaces Type Family Room, Living Room
Appliance Water Heater, Oven, Dishwasher, Disposal, Microwave, Refrigerator, Washer, Dryer, ENERGY STAR Qualified Refrigerator, Wine Refrigerator, ENERGY STAR Qualified Dishwasher, Cooktop, Plumbed For Ice Maker
Laundry Sink, Electric Dryer Hookup, Walk-in Storage, Lighting - Overhead, In Basement, Washer Hookup
Exterior
Exterior Feature Deck, Deck - Composite, Rain Gutters, Sprinkler System
Garage Spaces 2.0
Community Features Pool, Tennis Court(s), Park, Walk/Jog Trails, Golf, Conservation Area, House of Worship, Public School
Utilities Available for Electric Range, for Electric Oven, for Electric Dryer, Washer Hookup, Icemaker Connection
Roof Type Shingle
Total Parking Spaces 4
Garage Yes
Building
Lot Description Wooded
Foundation Concrete Perimeter
Sewer Public Sewer
Water Public
Architectural Style Colonial
Schools
Elementary Schools Vinson-Owen
Middle Schools Mccall
High Schools Winchester
Others
Senior Community false





